2653 Teamon Road, Griffin, GA 30223
Local realty services provided by:ERA Kings Bay Realty



2653 Teamon Road,Griffin, GA 30223
$325,900
- 3 Beds
- 2 Baths
- 1,744 sq. ft.
- Single family
- Active
Listed by:your hometown team
Office:georgia real estate team
MLS#:10544876
Source:METROMLS
Price summary
- Price:$325,900
- Price per sq. ft.:$186.87
About this home
MOTIVATED SELLERS, BACK ON THE MARKET! (No fault of the seller) Nestled on over 2 acres of serene property, this beautifully updated 3-bedroom, 2-bathroom home offers the perfect blend of comfort, convenience, and style. Featuring a spacious bonus room, ideal for an office or playroom, this home has everything you need. The inviting open floor plan boasts brand-new LVP flooring throughout, creating a modern, low-maintenance living space. The kitchen is a chef's dream with stainless steel appliances (only 3 years old) and stunning granite countertops. Enjoy a relaxing meal in the dining area, overlooking the picturesque backyard. The master suite is a true retreat, featuring a soaking tub, a separate tiled shower, and his-and-hers closets. The two additional bedrooms are spacious and bright, perfect for family or guests. Outside, the fenced-in backyard provides privacy and a safe space for kids or pets to play. Enjoy summer days in the above-ground pool, only 4 years old, or take in the peaceful surroundings of the large lot. With recent updates including a 2017 HVAC, a new roof, and a new water heater, this home offers peace of mind for years to come. Don't miss the opportunity to make this wonderful property your new home! OPEN HOUSE Saturday June 28th, 10a-12p.
Contact an agent
Home facts
- Year built:2006
- Listing Id #:10544876
- Updated:August 14, 2025 at 10:41 AM
Rooms and interior
- Bedrooms:3
- Total bathrooms:2
- Full bathrooms:2
- Living area:1,744 sq. ft.
Heating and cooling
- Cooling:Central Air
- Heating:Central
Structure and exterior
- Roof:Composition
- Year built:2006
- Building area:1,744 sq. ft.
- Lot area:2.18 Acres
Schools
- High school:Spalding
- Middle school:Kennedy Road
- Elementary school:Jordan Hill Road
Utilities
- Water:Public
- Sewer:Septic Tank
Finances and disclosures
- Price:$325,900
- Price per sq. ft.:$186.87
- Tax amount:$3,148 (24)
New listings near 2653 Teamon Road
- Coming Soon
 $424,900Coming Soon4 beds 3 baths
$424,900Coming Soon4 beds 3 baths941 Springer Drive, Griffin, GA 30224
MLS# 10584143Listed by: Keller Williams Southern Premier RE - New
 $169,000Active3 beds 2 baths1,233 sq. ft.
$169,000Active3 beds 2 baths1,233 sq. ft.122 Poplar Pointe Terrace, Griffin, GA 30224
MLS# 10583906Listed by: Pinnacle One Realty LLC - New
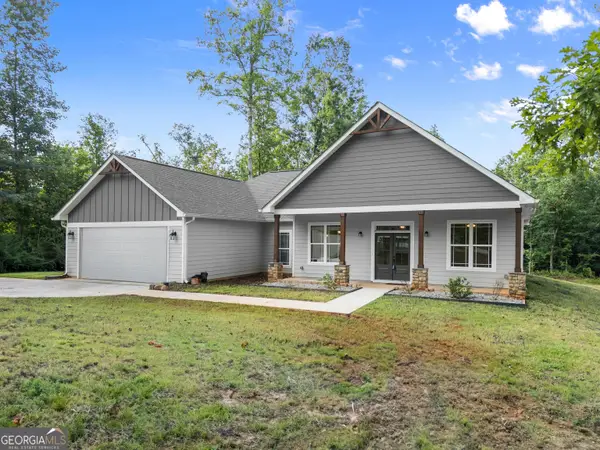 $306,000Active3 beds 2 baths1,869 sq. ft.
$306,000Active3 beds 2 baths1,869 sq. ft.1528 Cabin Creek Trail, Griffin, GA 30223
MLS# 10583911Listed by: Tara Properties, Inc. - New
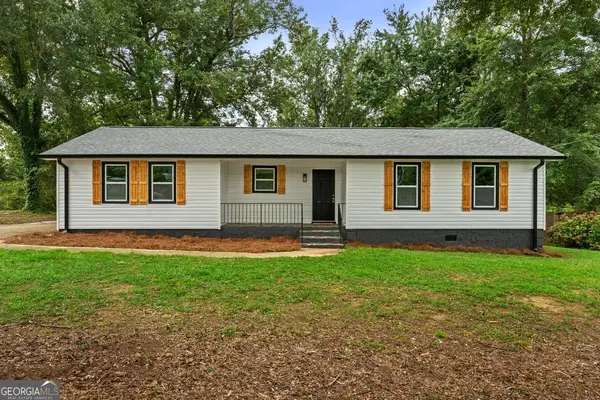 $279,900Active4 beds 2 baths1,797 sq. ft.
$279,900Active4 beds 2 baths1,797 sq. ft.171 Davidson Drive, Griffin, GA 30223
MLS# 10583891Listed by: Sweet Realty - Coming Soon
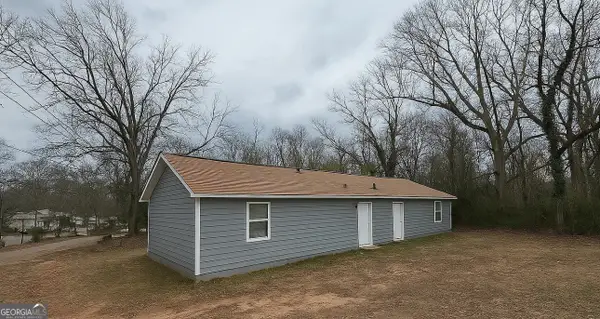 $160,000Coming Soon-- beds -- baths
$160,000Coming Soon-- beds -- baths713 Williams, Griffin, GA 30223
MLS# 10583735Listed by: KEY POINTE REALTY LTD - New
 $175,000Active3 beds 3 baths1,516 sq. ft.
$175,000Active3 beds 3 baths1,516 sq. ft.219 Timber Wolf Trail, Griffin, GA 30224
MLS# 10583656Listed by: Rawlings Realty LLC - New
 $539,000Active4 beds 4 baths3,099 sq. ft.
$539,000Active4 beds 4 baths3,099 sq. ft.228 Westchester Dr, Griffin, GA 30223
MLS# 10583505Listed by: Murray Company, Realtors - New
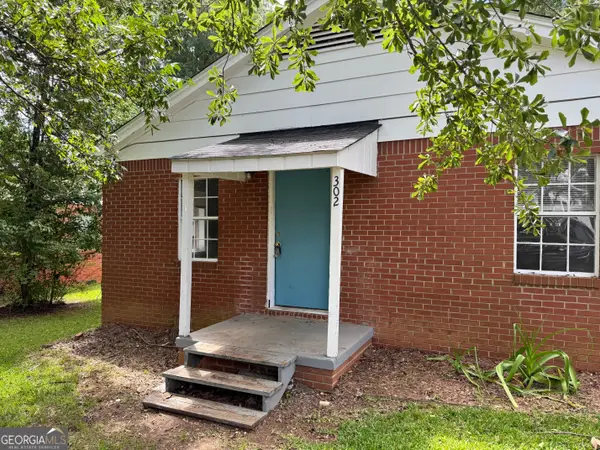 $114,900Active2 beds 1 baths784 sq. ft.
$114,900Active2 beds 1 baths784 sq. ft.302 Spring Street, Griffin, GA 30223
MLS# 10583521Listed by: Better Homes & Gardens Legacy - New
 $80,000Active3 beds 1 baths950 sq. ft.
$80,000Active3 beds 1 baths950 sq. ft.602 Melrose Avenue, Griffin, GA 30223
MLS# 10583525Listed by: Rawlings Realty LLC - New
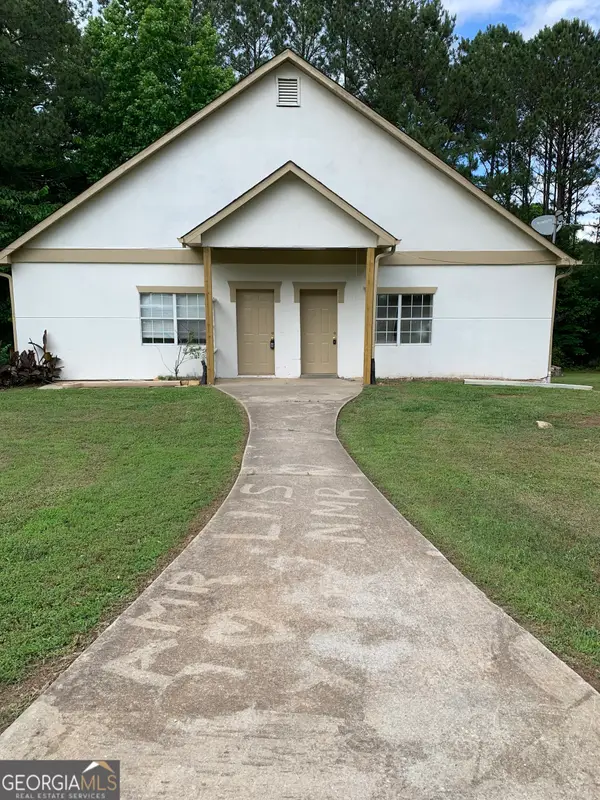 $179,900Active-- beds -- baths
$179,900Active-- beds -- baths1769 Teamon Road, Griffin, GA 30223
MLS# 10583399Listed by: Southern Classic Realtors
