105 Summer Station Drive, Guyton, GA 31312
Local realty services provided by:ERA Evergreen Real Estate Company
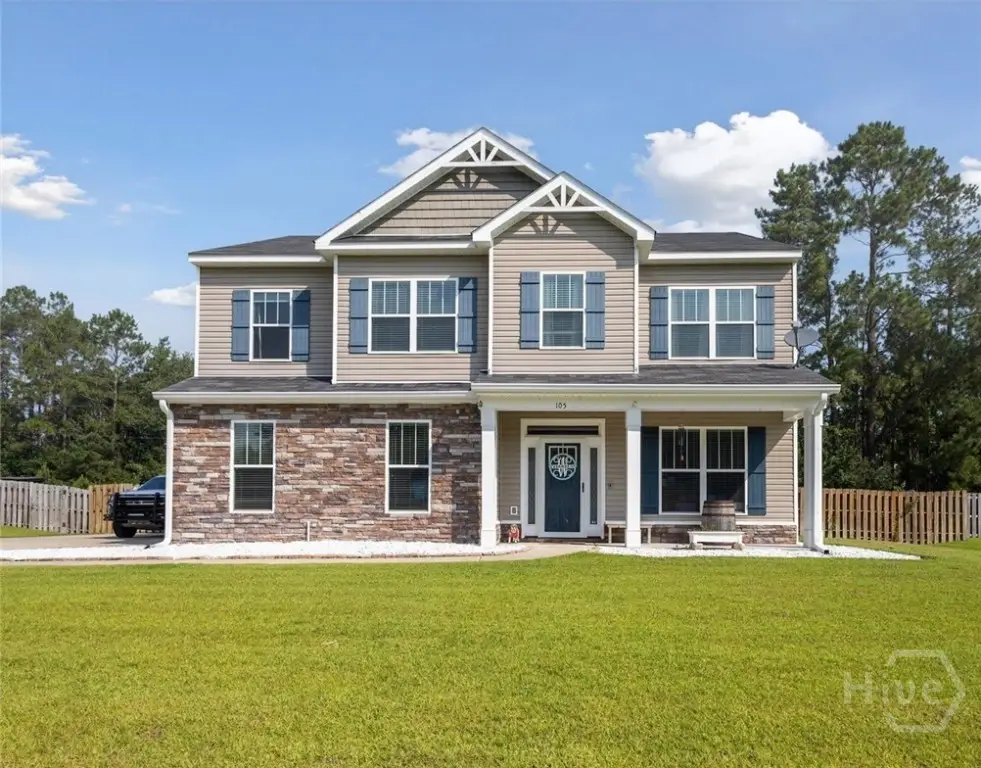
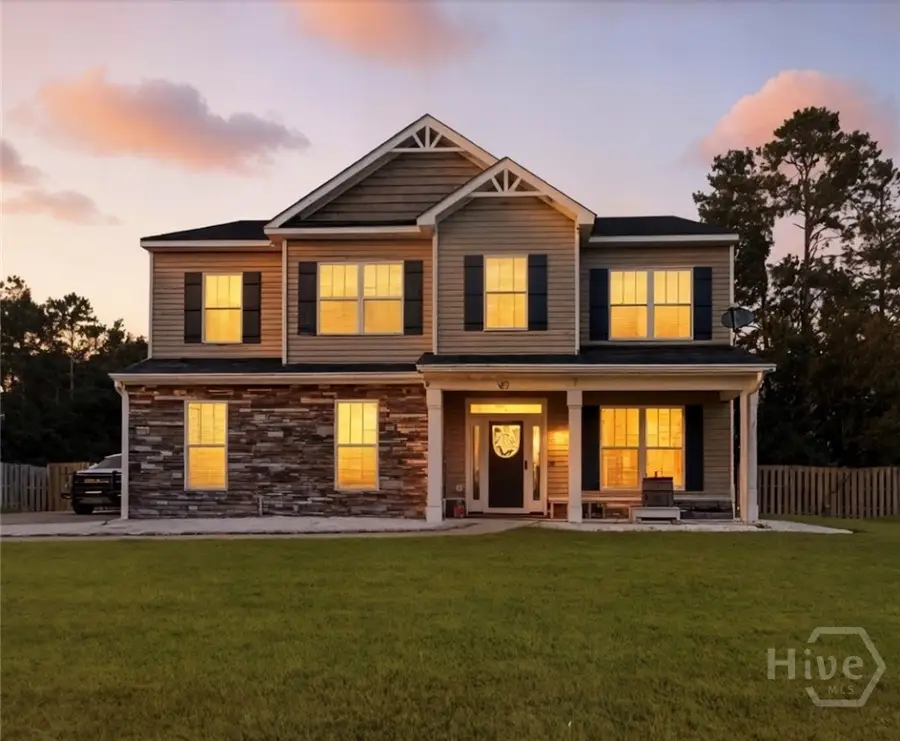
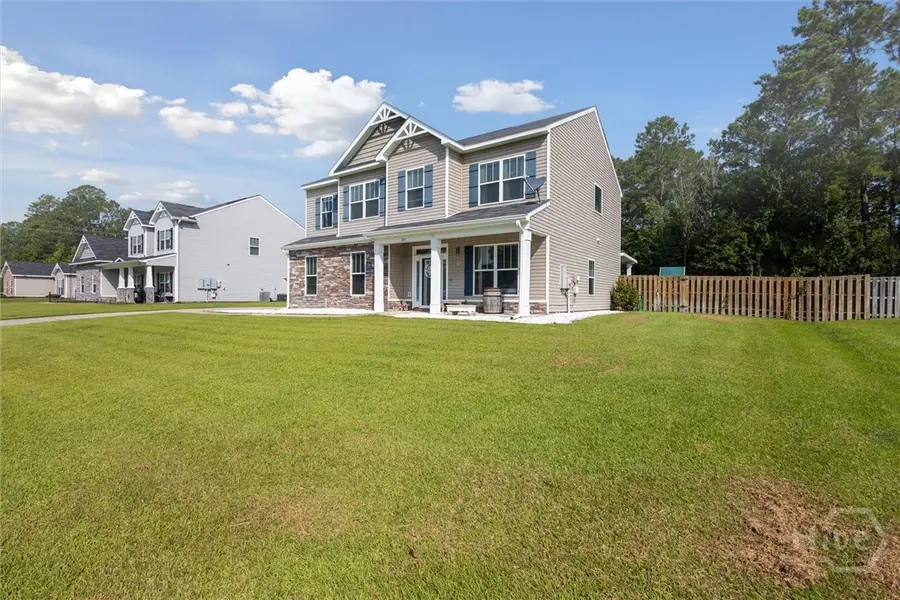
Listed by:becki patterson
Office:keller williams coastal area p
MLS#:SA333299
Source:GA_SABOR
Price summary
- Price:$405,000
- Price per sq. ft.:$176.55
About this home
Come home to 105 Summer Station! This home Features 4 Spacious Bedrooms, 2.5 Bathrooms w/ Vinyl Plank Flooring Throughout the Main Floor. The Beautiful Gourmet Kitchen Comes Fully Equipped w/ Stainless Steel Appliances, 42” White Cabinets, Granite Counters & Tile Backsplash. Plenty of Counter Space for the Breakfast Bar and Even More Room in the Breakfast Area. This Home Also Features a Separate Formal Dining Room w/ French Doors. This Room Could Also Be Used As An Office or Playroom.
Upstairs You Will Find 4 Spacious Bedrooms. The Large Owners Suite Comes w/ Lots of Natural Lighting & a Sitting Area. Owners Bathroom Features Double Vanities, Garden tub, Separate Shower and Walk In Closet. Laundry Room is also Upstairs. Out Back is a Screened In Back Porch, Separate Covered Patio, Grilling Patio and a Fully Fenced In Backyard. Included is a 12x12 Shed, Irrigation System and Gutters. Conveniently Located In South Effingham District, Close to Shopping & Unlimited Dining Options.
Contact an agent
Home facts
- Year built:2017
- Listing Id #:SA333299
- Added:48 day(s) ago
- Updated:August 13, 2025 at 02:26 PM
Rooms and interior
- Bedrooms:4
- Total bathrooms:3
- Full bathrooms:2
- Half bathrooms:1
- Living area:2,294 sq. ft.
Heating and cooling
- Cooling:Central Air, Electric, Heat Pump
- Heating:Central, Electric, Heat Pump
Structure and exterior
- Roof:Asphalt, Ridge Vents
- Year built:2017
- Building area:2,294 sq. ft.
- Lot area:0.31 Acres
Utilities
- Water:Public
- Sewer:Public Sewer
Finances and disclosures
- Price:$405,000
- Price per sq. ft.:$176.55
- Tax amount:$4,733 (2024)
New listings near 105 Summer Station Drive
- New
 $635,000Active4 beds 3 baths3,260 sq. ft.
$635,000Active4 beds 3 baths3,260 sq. ft.605 Ebbets Field Drive, Guyton, GA 31312
MLS# SA336613Listed by: KELLER WILLIAMS COASTAL AREA P - New
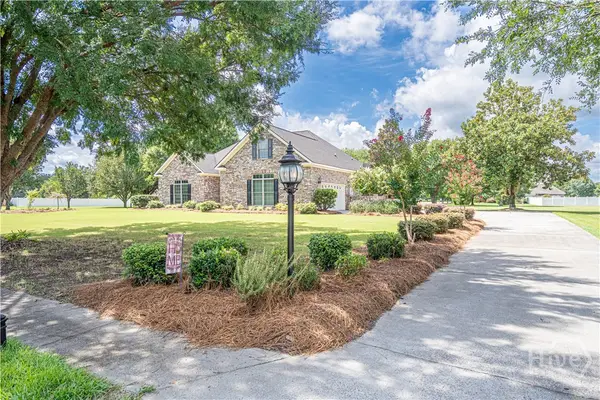 $560,000Active5 beds 4 baths2,974 sq. ft.
$560,000Active5 beds 4 baths2,974 sq. ft.301 Flat Bush Drive, Guyton, GA 31312
MLS# SA336541Listed by: COAST & COUNTRY RE EXPERTS - Open Sun, 1 to 3pmNew
 $465,000Active4 beds 3 baths2,684 sq. ft.
$465,000Active4 beds 3 baths2,684 sq. ft.138 Sapphire Circle, Guyton, GA 31312
MLS# SA336612Listed by: KELLER WILLIAMS COASTAL AREA P 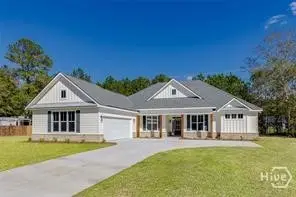 $536,580Pending4 beds 3 baths2,466 sq. ft.
$536,580Pending4 beds 3 baths2,466 sq. ft.227 Dean Drive, Guyton, GA 31312
MLS# SA336542Listed by: EXP REALTY LLC- New
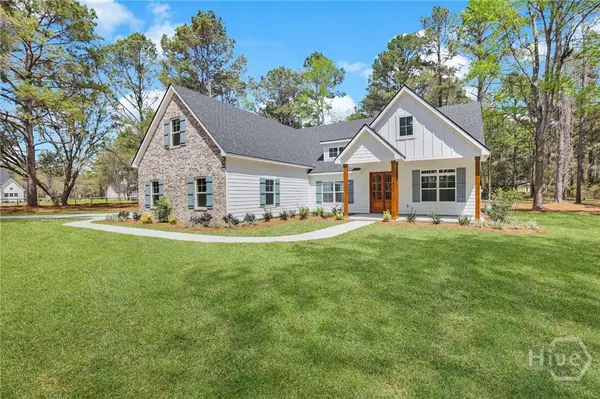 $524,900Active4 beds 4 baths2,360 sq. ft.
$524,900Active4 beds 4 baths2,360 sq. ft.122 S Effingham Plantation Drive, Guyton, GA 31312
MLS# SA336543Listed by: NEXT MOVE REAL ESTATE LLC - New
 $285,000Active3 beds 1 baths832 sq. ft.
$285,000Active3 beds 1 baths832 sq. ft.2364 Low Ground Road, Guyton, GA 31312
MLS# SA336438Listed by: EIGHTEEN O'TWO REALTY LLC - New
 $450,000Active3 beds 2 baths1,564 sq. ft.
$450,000Active3 beds 2 baths1,564 sq. ft.146 Nease Road, Guyton, GA 31312
MLS# SA336481Listed by: NEXT MOVE REAL ESTATE LLC - New
 $364,900Active3 beds 3 baths1,655 sq. ft.
$364,900Active3 beds 3 baths1,655 sq. ft.309 Honey Ridge Road, Guyton, GA 31312
MLS# SA336467Listed by: RAWLS REALTY - New
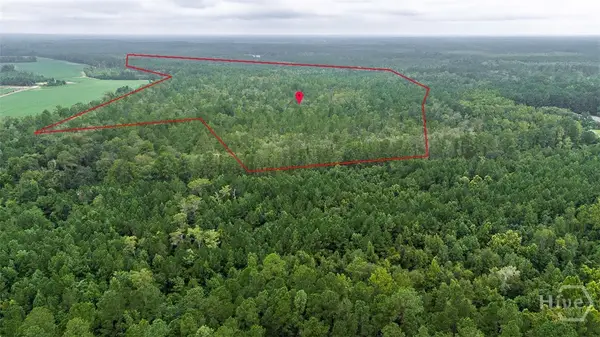 $495,000Active80.56 Acres
$495,000Active80.56 Acres0 Shearwood Road, Guyton, GA 31312
MLS# SA336302Listed by: COLDWELL BANKER ACCESS REALTY - Open Sat, 3 to 5pmNew
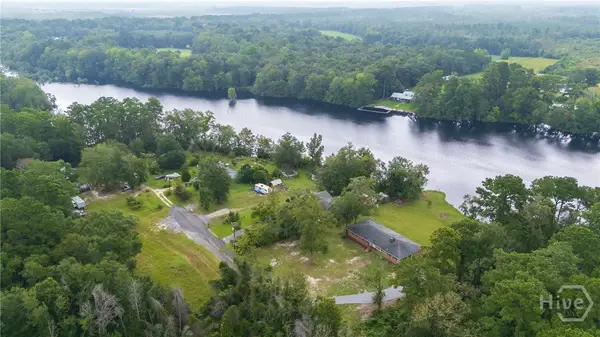 $449,000Active3 beds 3 baths1,981 sq. ft.
$449,000Active3 beds 3 baths1,981 sq. ft.330 Lakeshore Drive, Guyton, GA 31312
MLS# SA336297Listed by: MCINTOSH REALTY TEAM LLC
