1080 Fourth St Ext, Guyton, GA 31312
Local realty services provided by:ERA Southeast Coastal Real Estate

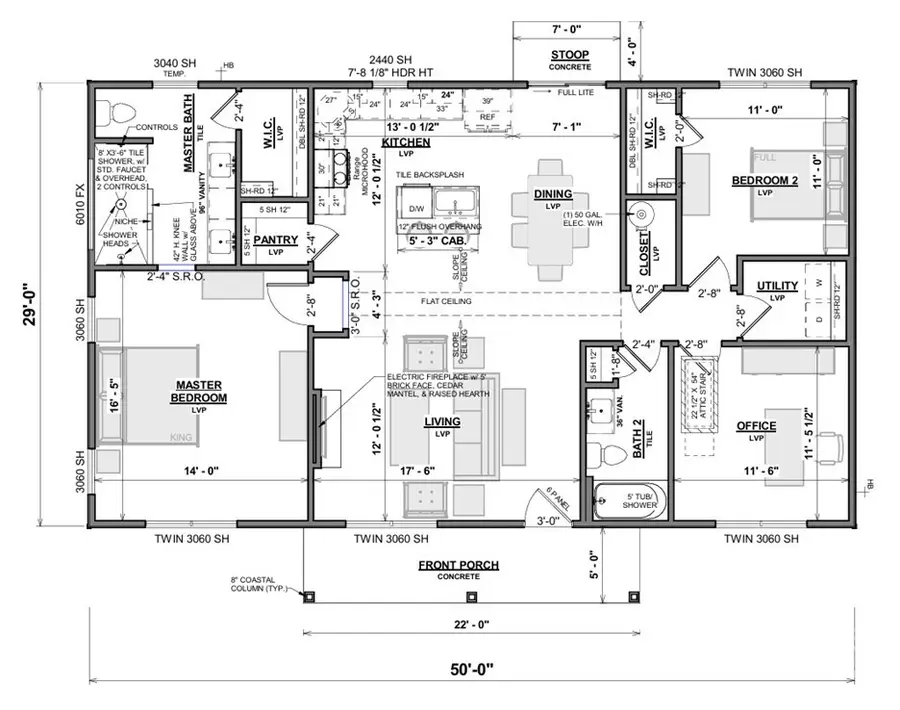
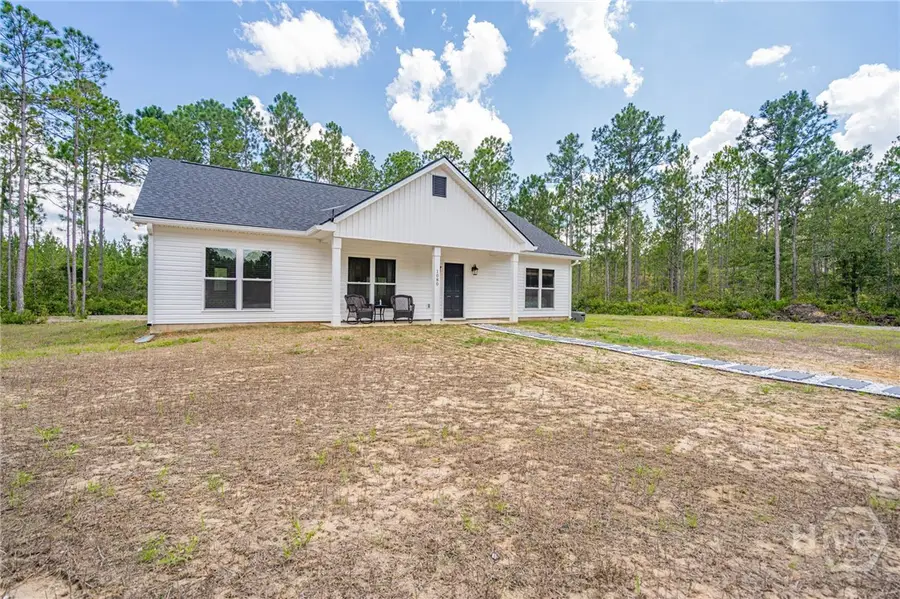
Listed by:sharie l. mccormack
Office:better homes and gardens real
MLS#:SA335249
Source:GA_SABOR
Price summary
- Price:$335,000
- Price per sq. ft.:$231.03
About this home
No HOA, No Stress—Just Space and Serenity
Escape the hustle and embrace serenity in this stylish 2BR/2BA, with 3rd Flex room home, nestled on 2.27 acres with no HOA and plenty of room to grow.
Whether you're working remotely, hosting guests, or planning future projects, the bonus flex room adapts to your lifestyle. Enjoy a spacious open-concept layout with vaulted ceilings, luxury vinyl plank flooring, and a cook’s dream kitchen featuring granite countertops, abundant cabinetry, and a large island perfect for casual dining or entertaining. Thoughtfully designed the home also includes a cozy electric fireplace, covered front porch, crushed concrete, permeable driveway, and a chicken coop for a touch of homestead charm. The rear crushed concrete pad is ideal for a future workshop or shed—adding extra value down the line. Built just under a year ago and still covered by a transferable builder warranty, this move-in-ready gem offers peace of mind, privacy.
CAN BE SOLD TOGETHER WITH AS A PACKAGE DEAL MLS #SA335231—unlock even more potential. Live, build, and dream across 10 acres! This rare combination includes a charming 1,450 sq ft home on 2.27 acres and a professionally improved 7.73-acre tract directly across the road. Perfect for those seeking a private residence with room for horses, livestock, or expansive gardens. Build a barn, create pastures, and enjoy the flexibility of two parcels—whether for multi-generational living, hobby farming, or a peaceful rural retreat. Offered together or separately, this setup is a lifestyle waiting to happen.
Contact an agent
Home facts
- Year built:2024
- Listing Id #:SA335249
- Added:17 day(s) ago
- Updated:August 14, 2025 at 07:11 AM
Rooms and interior
- Bedrooms:2
- Total bathrooms:2
- Full bathrooms:2
- Living area:1,450 sq. ft.
Heating and cooling
- Cooling:Central Air, Electric, Heat Pump
- Heating:Central, Electric, Heat Pump
Structure and exterior
- Year built:2024
- Building area:1,450 sq. ft.
- Lot area:2.27 Acres
Schools
- High school:South Effingham
- Middle school:South Effingham
- Elementary school:South Effingham
Utilities
- Water:Private, Well
- Sewer:Septic Tank
Finances and disclosures
- Price:$335,000
- Price per sq. ft.:$231.03
New listings near 1080 Fourth St Ext
- New
 $635,000Active4 beds 3 baths3,260 sq. ft.
$635,000Active4 beds 3 baths3,260 sq. ft.605 Ebbets Field Drive, Guyton, GA 31312
MLS# SA336613Listed by: KELLER WILLIAMS COASTAL AREA P - New
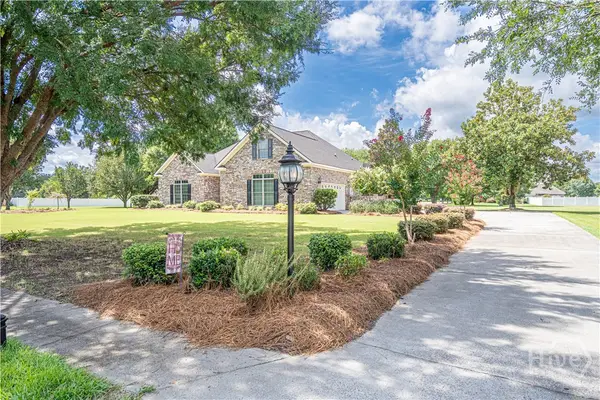 $560,000Active5 beds 4 baths2,974 sq. ft.
$560,000Active5 beds 4 baths2,974 sq. ft.301 Flat Bush Drive, Guyton, GA 31312
MLS# SA336541Listed by: COAST & COUNTRY RE EXPERTS - Open Sun, 1 to 3pmNew
 $465,000Active4 beds 3 baths2,684 sq. ft.
$465,000Active4 beds 3 baths2,684 sq. ft.138 Sapphire Circle, Guyton, GA 31312
MLS# SA336612Listed by: KELLER WILLIAMS COASTAL AREA P 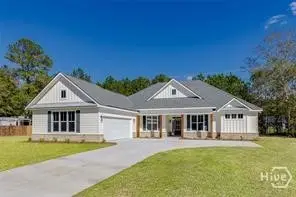 $536,580Pending4 beds 3 baths2,466 sq. ft.
$536,580Pending4 beds 3 baths2,466 sq. ft.227 Dean Drive, Guyton, GA 31312
MLS# SA336542Listed by: EXP REALTY LLC- New
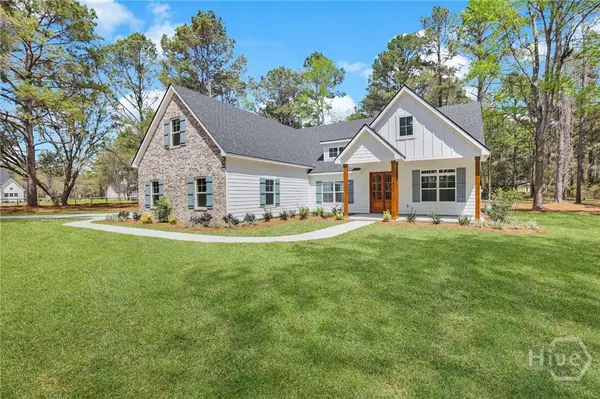 $524,900Active4 beds 4 baths2,360 sq. ft.
$524,900Active4 beds 4 baths2,360 sq. ft.122 S Effingham Plantation Drive, Guyton, GA 31312
MLS# SA336543Listed by: NEXT MOVE REAL ESTATE LLC - New
 $285,000Active3 beds 1 baths832 sq. ft.
$285,000Active3 beds 1 baths832 sq. ft.2364 Low Ground Road, Guyton, GA 31312
MLS# SA336438Listed by: EIGHTEEN O'TWO REALTY LLC - New
 $450,000Active3 beds 2 baths1,564 sq. ft.
$450,000Active3 beds 2 baths1,564 sq. ft.146 Nease Road, Guyton, GA 31312
MLS# SA336481Listed by: NEXT MOVE REAL ESTATE LLC - New
 $364,900Active3 beds 3 baths1,655 sq. ft.
$364,900Active3 beds 3 baths1,655 sq. ft.309 Honey Ridge Road, Guyton, GA 31312
MLS# SA336467Listed by: RAWLS REALTY - New
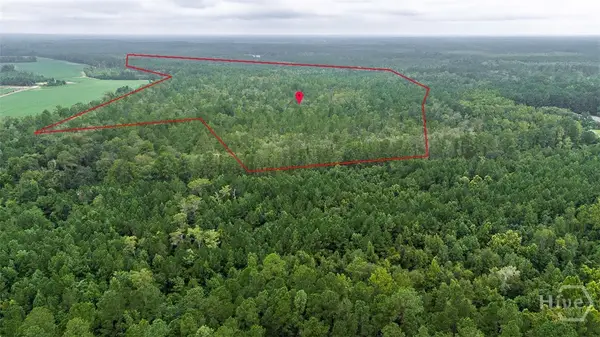 $495,000Active80.56 Acres
$495,000Active80.56 Acres0 Shearwood Road, Guyton, GA 31312
MLS# SA336302Listed by: COLDWELL BANKER ACCESS REALTY - Open Sat, 3 to 5pmNew
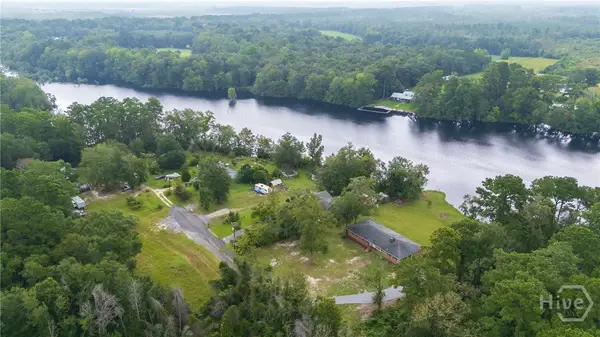 $449,000Active3 beds 3 baths1,981 sq. ft.
$449,000Active3 beds 3 baths1,981 sq. ft.330 Lakeshore Drive, Guyton, GA 31312
MLS# SA336297Listed by: MCINTOSH REALTY TEAM LLC
