121 Warner Drive, Guyton, GA 31312
Local realty services provided by:ERA Southeast Coastal Real Estate
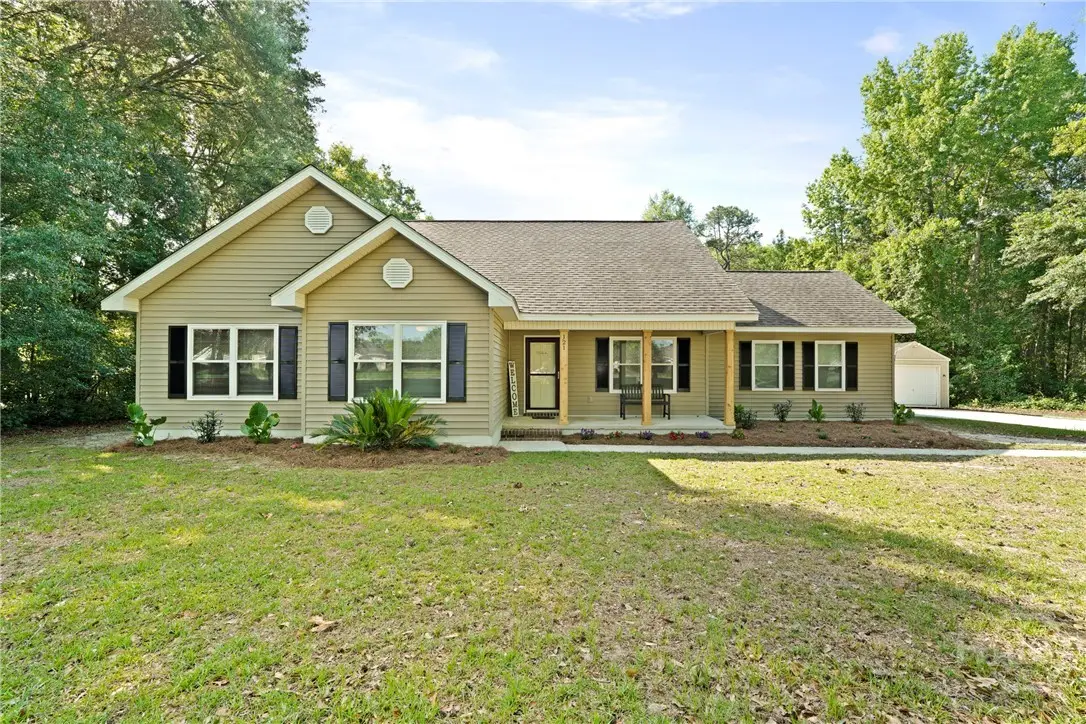

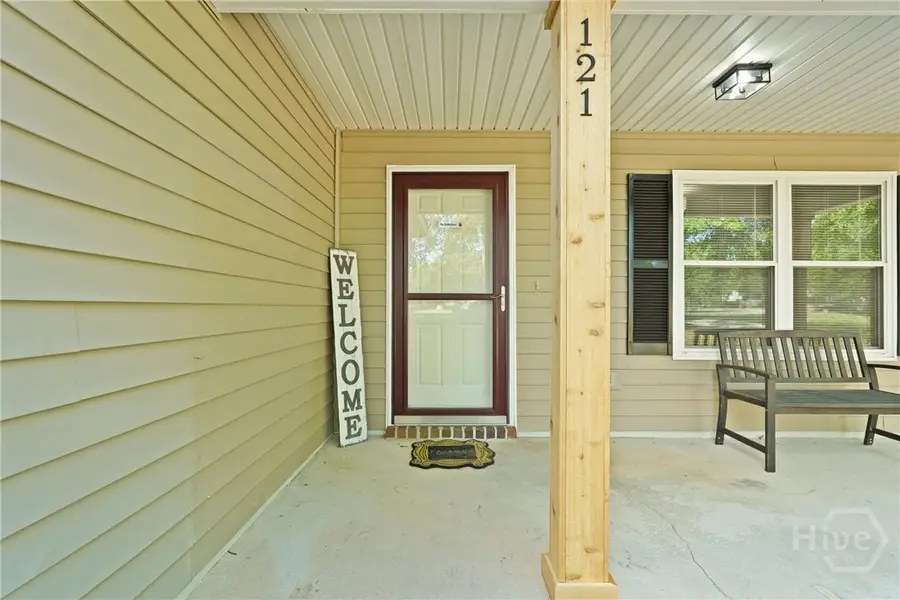
121 Warner Drive,Guyton, GA 31312
$350,000
- 3 Beds
- 2 Baths
- 1,524 sq. ft.
- Single family
- Active
Listed by:sheri l. brown hall
Office:keller williams coastal area p
MLS#:SA331553
Source:GA_SABOR
Price summary
- Price:$350,000
- Price per sq. ft.:$229.66
About this home
Fully renovated with modern upgrades throughout! Enjoy a stylish kitchen with new granite countertops, a breakfast nook and a dining room that could easily double as an office/flex space. ALL appliances are included! Utilize the 2 laundry connections in the laundry room and the garage! New lighting and ceiling fans in every room and NO carpet. The spacious master suite offers a large walk-in closet and private bathroom with double vanities. Both bathrooms feature new granite countertops for the vanities, updated plumbing, new toilets and light fixtures. Relax or entertain on the new synthetic composite deck overlooking a fenced backyard—perfect for kids or pets. Bonus: an outdoor shed with A/C and abundant storage/workspace. Move-in ready and beautifully updated! Schedule your showing today!
Contact an agent
Home facts
- Year built:1998
- Listing Id #:SA331553
- Added:80 day(s) ago
- Updated:August 15, 2025 at 02:32 PM
Rooms and interior
- Bedrooms:3
- Total bathrooms:2
- Full bathrooms:2
- Living area:1,524 sq. ft.
Heating and cooling
- Cooling:Central Air, Electric
- Heating:Central, Electric
Structure and exterior
- Roof:Asphalt
- Year built:1998
- Building area:1,524 sq. ft.
- Lot area:0.81 Acres
Schools
- High school:Effingham
- Middle school:Effingham
- Elementary school:Sandhill
Utilities
- Water:Shared Well
- Sewer:Septic Tank
Finances and disclosures
- Price:$350,000
- Price per sq. ft.:$229.66
New listings near 121 Warner Drive
- New
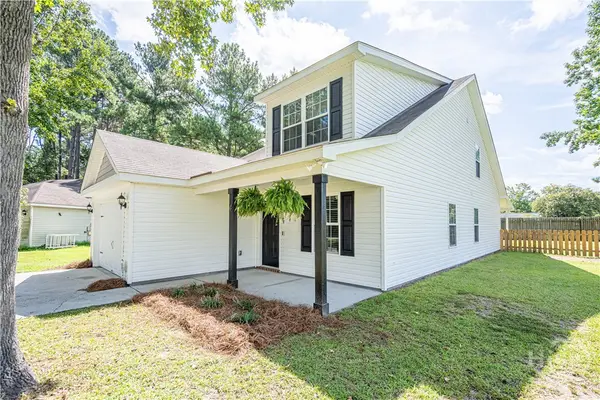 $339,000Active5 beds 3 baths2,180 sq. ft.
$339,000Active5 beds 3 baths2,180 sq. ft.4 Farrington Court, Guyton, GA 31312
MLS# SA336547Listed by: COAST & COUNTRY RE EXPERTS - Open Sun, 1am to 3pmNew
 $635,000Active4 beds 3 baths3,260 sq. ft.
$635,000Active4 beds 3 baths3,260 sq. ft.605 Ebbets Field Drive, Guyton, GA 31312
MLS# SA336613Listed by: KELLER WILLIAMS COASTAL AREA P - New
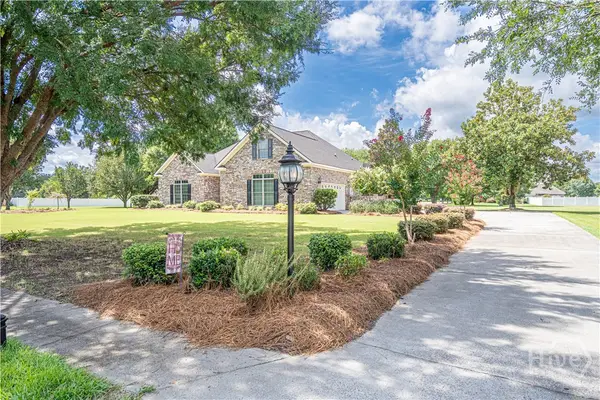 $560,000Active5 beds 4 baths2,974 sq. ft.
$560,000Active5 beds 4 baths2,974 sq. ft.301 Flat Bush Drive, Guyton, GA 31312
MLS# SA336541Listed by: COAST & COUNTRY RE EXPERTS - Open Sun, 1 to 3pmNew
 $465,000Active4 beds 3 baths2,684 sq. ft.
$465,000Active4 beds 3 baths2,684 sq. ft.138 Sapphire Circle, Guyton, GA 31312
MLS# SA336612Listed by: KELLER WILLIAMS COASTAL AREA P 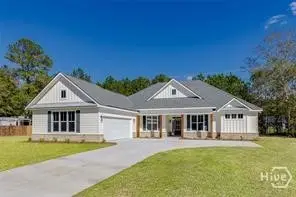 $536,580Pending4 beds 3 baths2,466 sq. ft.
$536,580Pending4 beds 3 baths2,466 sq. ft.227 Dean Drive, Guyton, GA 31312
MLS# SA336542Listed by: EXP REALTY LLC- New
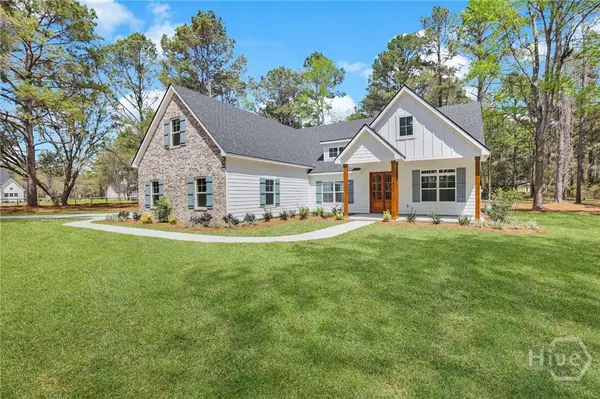 $524,900Active4 beds 4 baths2,360 sq. ft.
$524,900Active4 beds 4 baths2,360 sq. ft.122 S Effingham Plantation Drive, Guyton, GA 31312
MLS# SA336543Listed by: NEXT MOVE REAL ESTATE LLC - New
 $285,000Active3 beds 1 baths832 sq. ft.
$285,000Active3 beds 1 baths832 sq. ft.2364 Low Ground Road, Guyton, GA 31312
MLS# SA336438Listed by: EIGHTEEN O'TWO REALTY LLC - New
 $450,000Active3 beds 2 baths1,564 sq. ft.
$450,000Active3 beds 2 baths1,564 sq. ft.146 Nease Road, Guyton, GA 31312
MLS# SA336481Listed by: NEXT MOVE REAL ESTATE LLC - New
 $364,900Active3 beds 3 baths1,655 sq. ft.
$364,900Active3 beds 3 baths1,655 sq. ft.309 Honey Ridge Road, Guyton, GA 31312
MLS# SA336467Listed by: RAWLS REALTY - New
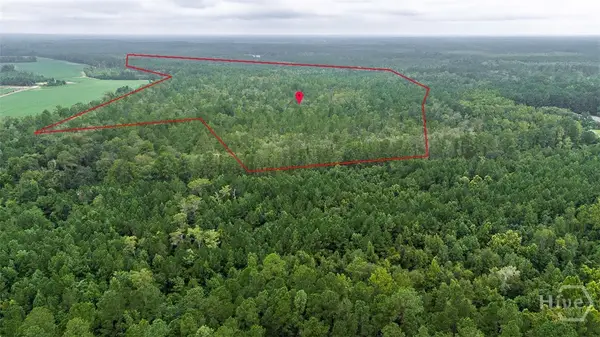 $495,000Active80.56 Acres
$495,000Active80.56 Acres0 Shearwood Road, Guyton, GA 31312
MLS# SA336302Listed by: COLDWELL BANKER ACCESS REALTY
