123 Settlers Point Drive, Guyton, GA 31312
Local realty services provided by:ERA Evergreen Real Estate Company
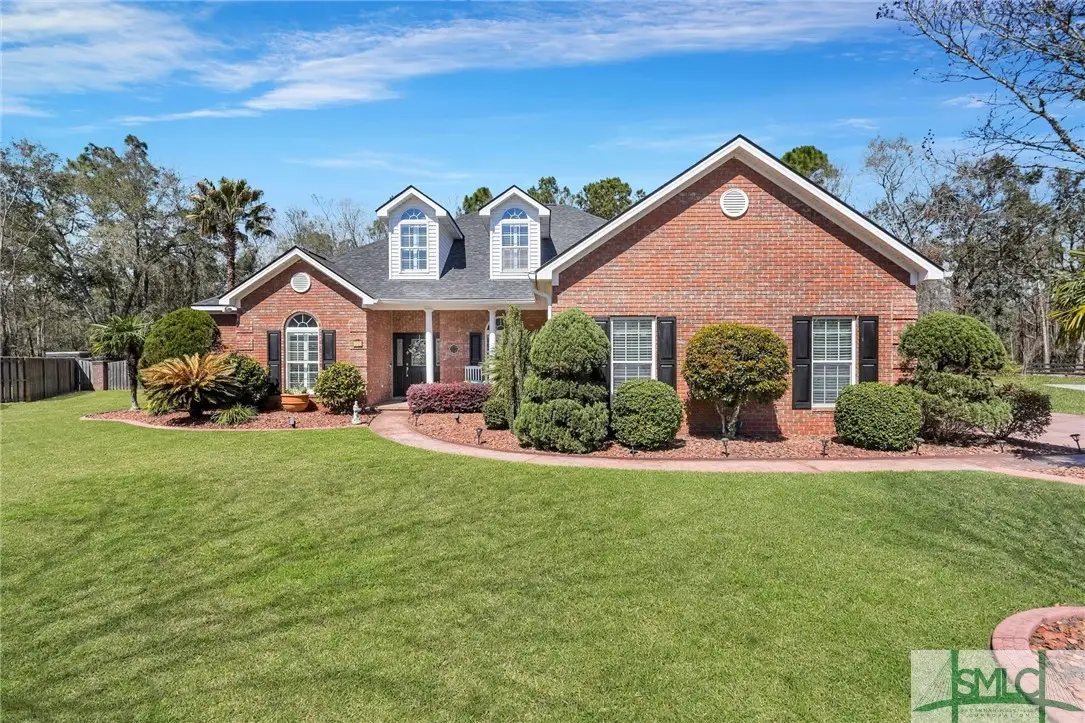
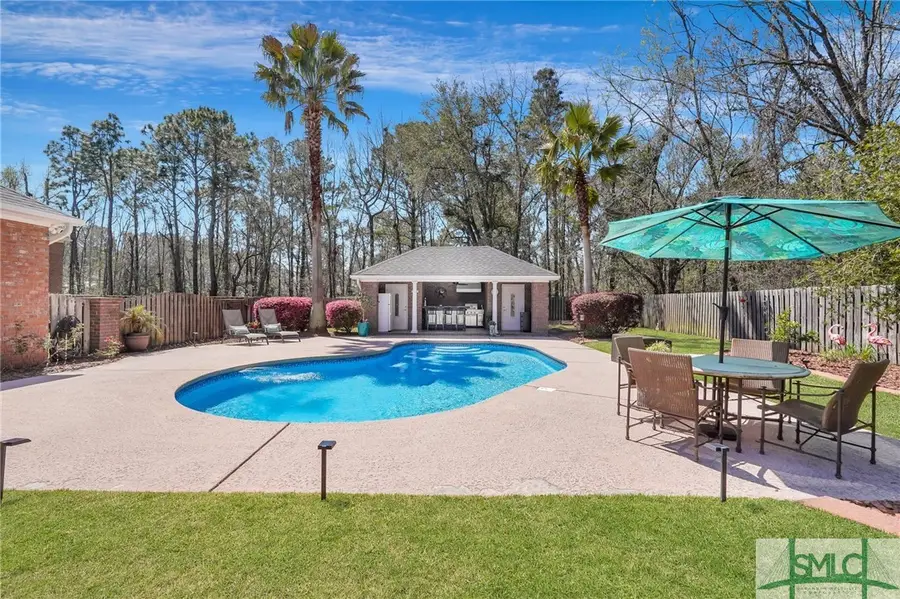
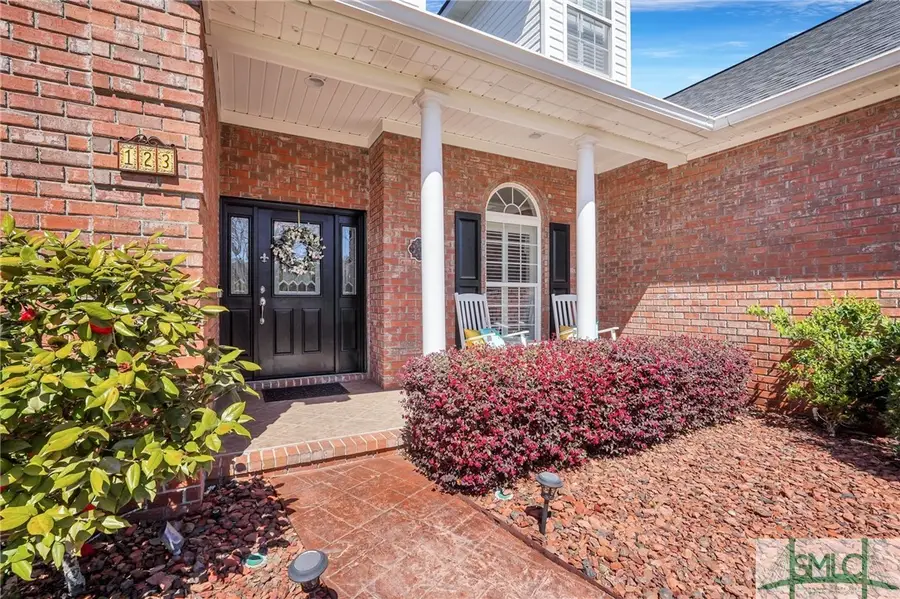
Listed by:jeff shaufelberger
Office:coldwell banker access realty
MLS#:327589
Source:GA_SABOR
Price summary
- Price:$627,900
- Price per sq. ft.:$173.31
- Monthly HOA dues:$23.33
About this home
LUXE LIVING IN SOUTH EFFINGHAM: PHENOMENAL OUTDOOR AMENITIES W MANY NOTABLE FEATURES INCLUDING POOL W POOL HOUSE COMPLETE W OUTDOOR KITCHEN + CONCRETE DECKING + GREENSPACE FOR PETS OR PLAY AREA - EXPANSIVE SCREENED PORCH OVERLOOKS EVERYTHING INCLUDING WOODLANDS FOR PRIVACY-ELEVATED LANDSCAPING INCLUDING LIGHTING + A PAVER DRIVEWAY ADDS THAT PERFECT FININSHING TOUCH! Interior Appointments are on Point and Include: Plantation Shutters Throughout, Upgraded Flooring, Quartz Counters, Built-Ins + FP - Formal Study, Formal Dining Room and Great Room Flow Seamlessly to Kitchen Boasting Tons of Prep Space, Custom Cabs w Display Area, Large Pantry, SS Appliances (Double Ovens), and Workstation Sink-Breakfast Area as well. Primary Suite Showcases Bath w Double Vanities + Sep. Make Up Vanity - Secondary Bedrooms are Located on Opposite Side of Home and Share BA w Double Vanities and Storage. Bonus / 5th BR is Located Upstairs and has a Full Bath. Seller Offering $10,000 Towards Buyer's Closing.
Contact an agent
Home facts
- Year built:2006
- Listing Id #:327589
- Added:147 day(s) ago
- Updated:August 15, 2025 at 07:13 AM
Rooms and interior
- Bedrooms:5
- Total bathrooms:4
- Full bathrooms:3
- Half bathrooms:1
- Living area:3,623 sq. ft.
Heating and cooling
- Cooling:Central Air, Electric, Heat Pump
- Heating:Central, Electric, Heat Pump
Structure and exterior
- Roof:Asphalt
- Year built:2006
- Building area:3,623 sq. ft.
- Lot area:0.52 Acres
Schools
- High school:SEHS
- Middle school:SEMS
- Elementary school:Marlow
Utilities
- Water:Public
- Sewer:Public Sewer
Finances and disclosures
- Price:$627,900
- Price per sq. ft.:$173.31
New listings near 123 Settlers Point Drive
- New
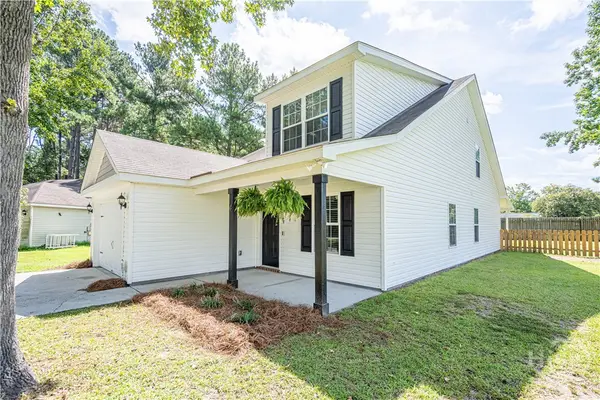 $339,000Active5 beds 3 baths2,180 sq. ft.
$339,000Active5 beds 3 baths2,180 sq. ft.4 Farrington Court, Guyton, GA 31312
MLS# SA336547Listed by: COAST & COUNTRY RE EXPERTS - Open Sun, 1am to 3pmNew
 $635,000Active4 beds 3 baths3,260 sq. ft.
$635,000Active4 beds 3 baths3,260 sq. ft.605 Ebbets Field Drive, Guyton, GA 31312
MLS# SA336613Listed by: KELLER WILLIAMS COASTAL AREA P - New
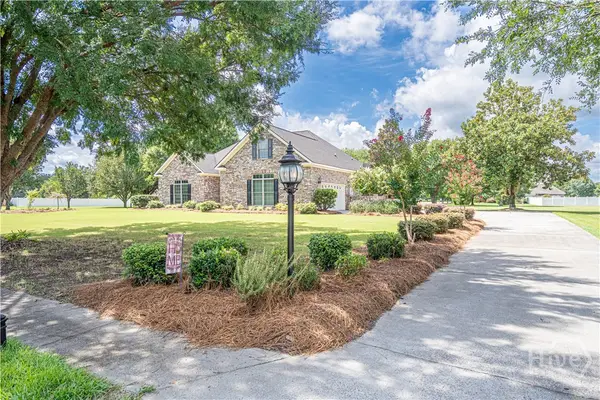 $560,000Active5 beds 4 baths2,974 sq. ft.
$560,000Active5 beds 4 baths2,974 sq. ft.301 Flat Bush Drive, Guyton, GA 31312
MLS# SA336541Listed by: COAST & COUNTRY RE EXPERTS - Open Sun, 1 to 3pmNew
 $465,000Active4 beds 3 baths2,684 sq. ft.
$465,000Active4 beds 3 baths2,684 sq. ft.138 Sapphire Circle, Guyton, GA 31312
MLS# SA336612Listed by: KELLER WILLIAMS COASTAL AREA P 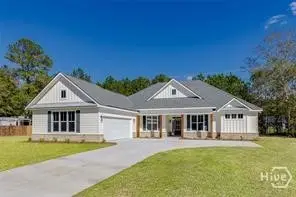 $536,580Pending4 beds 3 baths2,466 sq. ft.
$536,580Pending4 beds 3 baths2,466 sq. ft.227 Dean Drive, Guyton, GA 31312
MLS# SA336542Listed by: EXP REALTY LLC- New
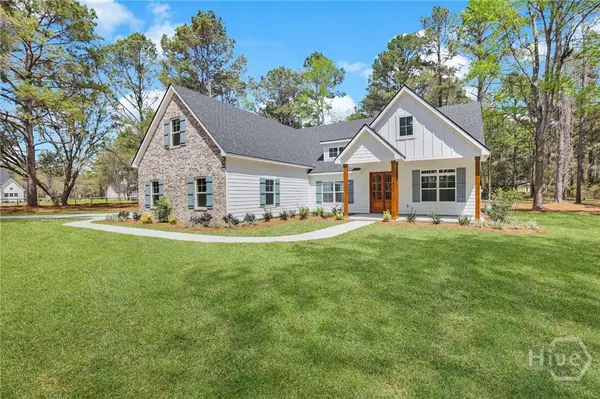 $524,900Active4 beds 4 baths2,360 sq. ft.
$524,900Active4 beds 4 baths2,360 sq. ft.122 S Effingham Plantation Drive, Guyton, GA 31312
MLS# SA336543Listed by: NEXT MOVE REAL ESTATE LLC - New
 $285,000Active3 beds 1 baths832 sq. ft.
$285,000Active3 beds 1 baths832 sq. ft.2364 Low Ground Road, Guyton, GA 31312
MLS# SA336438Listed by: EIGHTEEN O'TWO REALTY LLC - New
 $450,000Active3 beds 2 baths1,564 sq. ft.
$450,000Active3 beds 2 baths1,564 sq. ft.146 Nease Road, Guyton, GA 31312
MLS# SA336481Listed by: NEXT MOVE REAL ESTATE LLC - New
 $364,900Active3 beds 3 baths1,655 sq. ft.
$364,900Active3 beds 3 baths1,655 sq. ft.309 Honey Ridge Road, Guyton, GA 31312
MLS# SA336467Listed by: RAWLS REALTY - New
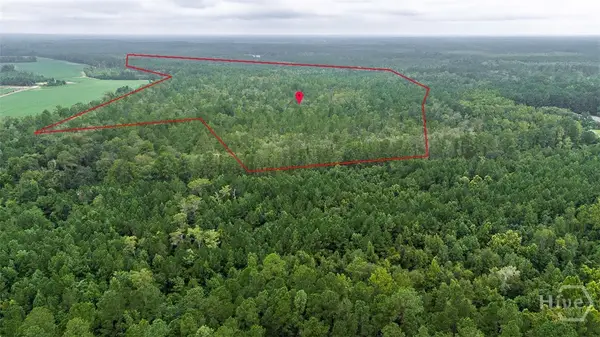 $495,000Active80.56 Acres
$495,000Active80.56 Acres0 Shearwood Road, Guyton, GA 31312
MLS# SA336302Listed by: COLDWELL BANKER ACCESS REALTY
