125 Kensington Circle, Guyton, GA 31312
Local realty services provided by:ERA Southeast Coastal Real Estate
125 Kensington Circle,Guyton, GA 31312
$445,000
- 4 Beds
- 3 Baths
- 2,173 sq. ft.
- Single family
- Pending
Listed by:melissa i. mccandless
Office:keller williams coastal area p
MLS#:SA335362
Source:GA_SABOR
Price summary
- Price:$445,000
- Price per sq. ft.:$204.79
- Monthly HOA dues:$42
About this home
Located in the highly desirable Kensington Forest neighborhood within the award-winning Effingham County school district, this is the home you have been waiting for! This recently renovated brick beauty offers comfort, style, and space on over half an acre lot. Featuring 3 bedrooms, 2.5 bathrooms, bonus room, and a 2 car garage, this property is ideal for both everyday living and entertaining. The newly renovated kitchen showcases stone countertops, stainless steel appliances, and custom cabinetry. New LVP flooring runs throughout the main living areas with plush carpet in the bedrooms. The main level primary suite includes double vanities, a soaking tub, separate shower, and walk-in closet with private access to the screened porch. Two additional bedrooms, a full guest bath, and laundry room complete the main floor. Upstairs, the spacious bonus room includes a half bath and generous attic storage. Enjoy quiet mornings on the front porch swing or unwind in the screened porch overlooking the expansive backyard. Schedule your private tour today before it's gone!
Contact an agent
Home facts
- Year built:2005
- Listing ID #:SA335362
- Added:58 day(s) ago
- Updated:September 18, 2025 at 09:39 PM
Rooms and interior
- Bedrooms:4
- Total bathrooms:3
- Full bathrooms:2
- Half bathrooms:1
- Living area:2,173 sq. ft.
Heating and cooling
- Cooling:Central Air, Electric, Heat Pump
- Heating:Central, Electric, Heat Pump
Structure and exterior
- Roof:Asphalt, Ridge Vents
- Year built:2005
- Building area:2,173 sq. ft.
- Lot area:0.58 Acres
Schools
- High school:South Effingham
- Middle school:South Effingham
- Elementary school:South Effingham
Utilities
- Water:Shared Well
- Sewer:Septic Tank
Finances and disclosures
- Price:$445,000
- Price per sq. ft.:$204.79
- Tax amount:$3,170 (2021)
New listings near 125 Kensington Circle
- New
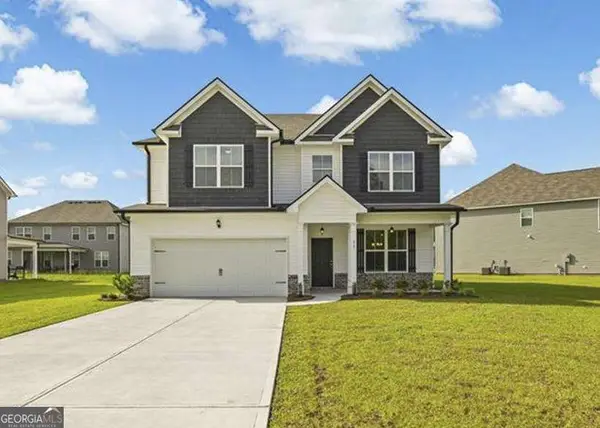 $342,000Active4 beds 3 baths2,392 sq. ft.
$342,000Active4 beds 3 baths2,392 sq. ft.73 Oakmont Drive, Guyton, GA 31312
MLS# 10612204Listed by: Houston Premier Realty  $79,999Active1 Acres
$79,999Active1 Acres0 Williams Street #TRACT 1, Guyton, GA 31312
MLS# 10570117Listed by: Next Move Real Estate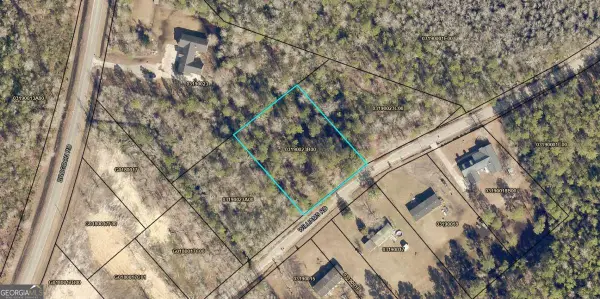 $79,999Active1 Acres
$79,999Active1 Acres0 Williams Street #TRACT 2, Guyton, GA 31312
MLS# 10570119Listed by: Next Move Real Estate- New
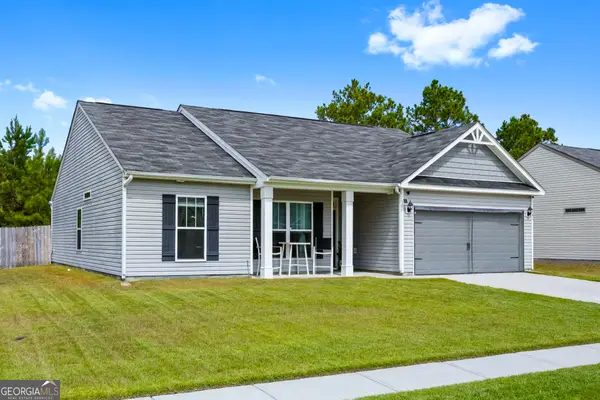 $329,750Active3 beds 2 baths1,684 sq. ft.
$329,750Active3 beds 2 baths1,684 sq. ft.190 Willow Drive, Guyton, GA 31312
MLS# 10611787Listed by: Realty One Group Inclusion - New
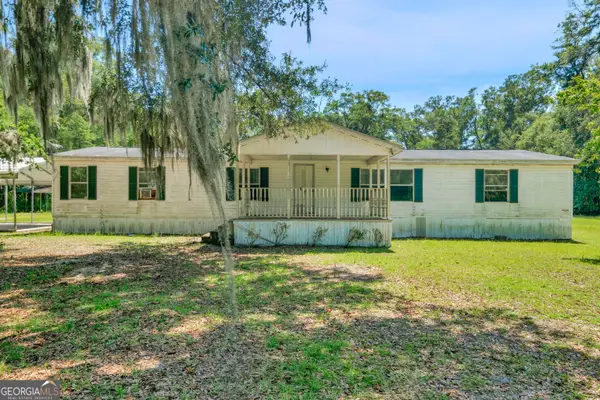 $209,950Active3 beds 2 baths2,072 sq. ft.
$209,950Active3 beds 2 baths2,072 sq. ft.131 Live Oak Drive, Guyton, GA 31312
MLS# 10596644Listed by: The Shop Real Estate Co. - New
 $310,000Active4 beds 2 baths2,071 sq. ft.
$310,000Active4 beds 2 baths2,071 sq. ft.33 Blackberry Circle, Guyton, GA 31312
MLS# 10596772Listed by: VESTLET REALTY, LLC - New
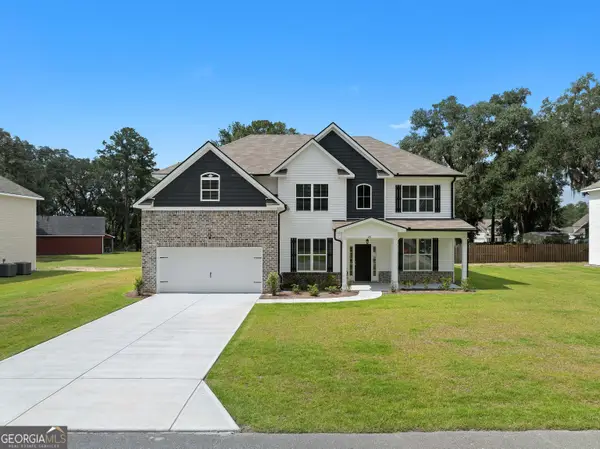 $448,900Active5 beds 3 baths3,665 sq. ft.
$448,900Active5 beds 3 baths3,665 sq. ft.29 Oakmont Drive, Guyton, GA 31312
MLS# 10598158Listed by: Houston Premier Realty - New
 $319,900Active4 beds 3 baths1,808 sq. ft.
$319,900Active4 beds 3 baths1,808 sq. ft.236 Freedom Trail, Guyton, GA 31312
MLS# 10598177Listed by: Next Move Real Estate - New
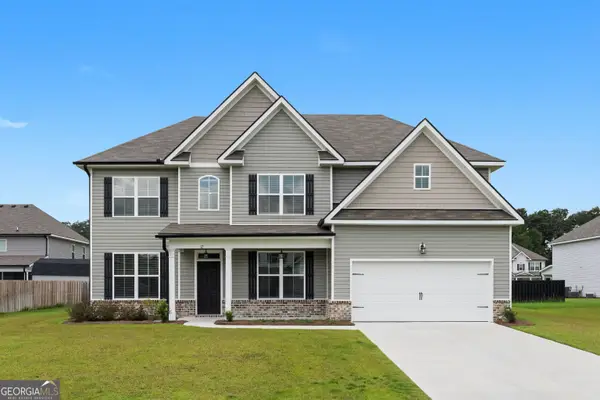 $431,000Active5 beds 3 baths3,450 sq. ft.
$431,000Active5 beds 3 baths3,450 sq. ft.12 Cottonfield Drive, Guyton, GA 31312
MLS# 10598182Listed by: Houston Premier Realty - New
 $433,000Active5 beds 3 baths3,450 sq. ft.
$433,000Active5 beds 3 baths3,450 sq. ft.7 Cottonfield Drive, Guyton, GA 31312
MLS# 10598198Listed by: Houston Premier Realty
