128 Greenbriar Drive, Guyton, GA 31312
Local realty services provided by:ERA Southeast Coastal Real Estate
128 Greenbriar Drive,Guyton, GA 31312
$379,000
- 4 Beds
- 3 Baths
- 2,831 sq. ft.
- Single family
- Pending
Listed by:david johnson
Office:keller williams coastal area p
MLS#:SA330782
Source:GA_SABOR
Price summary
- Price:$379,000
- Price per sq. ft.:$133.87
- Monthly HOA dues:$25
About this home
Welcome to 128 Greenbriar Dr! This stunning home offers 4 bedrooms, 2.5 baths, sits on over half an acre, and backs up to acres of farm land. Entering the home, you will find an open-concept living area featuring new luxury plank flooring. The spacious dining room flows into a well-appointed kitchen with an island, plenty of counter space, and a large pantry. The flex room includes French doors and is perfect for an office or playroom! Moving upstairs, you will find the master suite with a large walk-in closet and full bath, 3 additional bedrooms, a spacious loft, laundry room, and an additional full bath. Other features include a termite bond, whole-house water filtration system, and a storage shed. Easy access to Savannah, Hunter AAF, Gulfstream, Rincon, Pooler, and Statesboro. What more could you ask for?
Contact an agent
Home facts
- Year built:2021
- Listing ID #:SA330782
- Added:138 day(s) ago
- Updated:September 18, 2025 at 07:11 AM
Rooms and interior
- Bedrooms:4
- Total bathrooms:3
- Full bathrooms:2
- Half bathrooms:1
- Living area:2,831 sq. ft.
Heating and cooling
- Cooling:Central Air, Electric
- Heating:Central, Electric
Structure and exterior
- Roof:Asphalt
- Year built:2021
- Building area:2,831 sq. ft.
- Lot area:0.56 Acres
Schools
- High school:South Effingham
- Middle school:Effingham Count
- Elementary school:Sand Hill Elem
Utilities
- Water:Shared Well
- Sewer:Septic Tank
Finances and disclosures
- Price:$379,000
- Price per sq. ft.:$133.87
- Tax amount:$1,361 (2024)
New listings near 128 Greenbriar Drive
- New
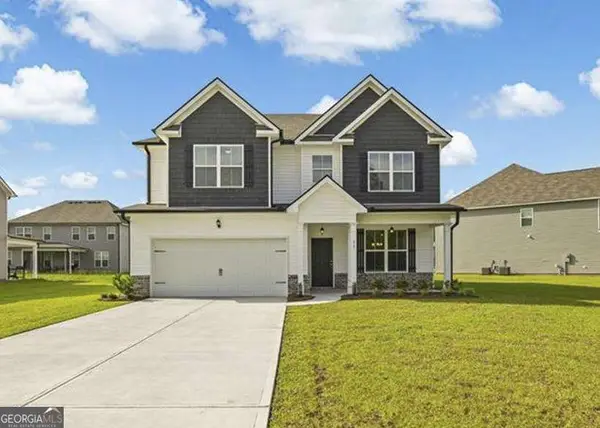 $342,000Active4 beds 3 baths2,392 sq. ft.
$342,000Active4 beds 3 baths2,392 sq. ft.73 Oakmont Drive, Guyton, GA 31312
MLS# 10612204Listed by: Houston Premier Realty  $79,999Active1 Acres
$79,999Active1 Acres0 Williams Street #TRACT 1, Guyton, GA 31312
MLS# 10570117Listed by: Next Move Real Estate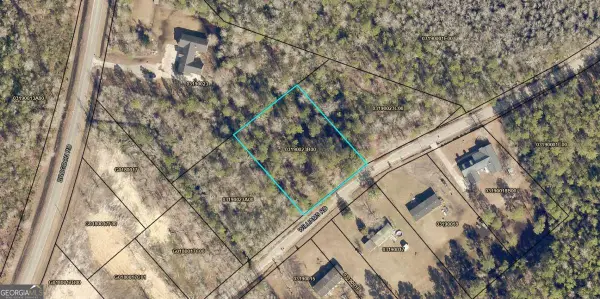 $79,999Active1 Acres
$79,999Active1 Acres0 Williams Street #TRACT 2, Guyton, GA 31312
MLS# 10570119Listed by: Next Move Real Estate- New
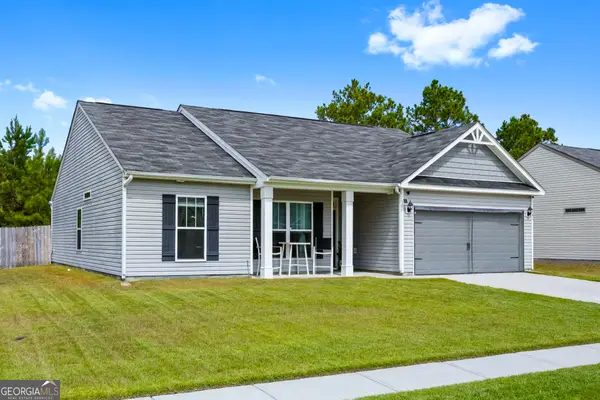 $329,750Active3 beds 2 baths1,684 sq. ft.
$329,750Active3 beds 2 baths1,684 sq. ft.190 Willow Drive, Guyton, GA 31312
MLS# 10611787Listed by: Realty One Group Inclusion - New
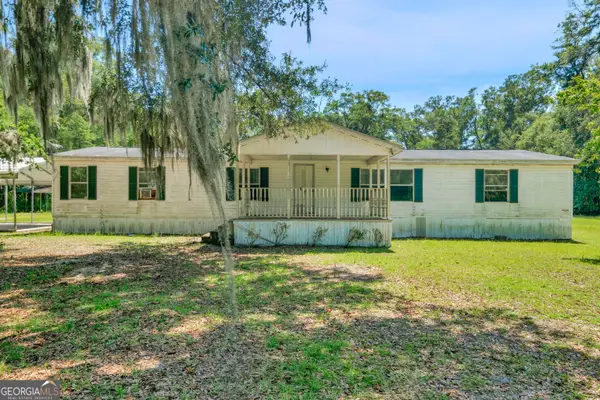 $209,950Active3 beds 2 baths2,072 sq. ft.
$209,950Active3 beds 2 baths2,072 sq. ft.131 Live Oak Drive, Guyton, GA 31312
MLS# 10596644Listed by: The Shop Real Estate Co. - New
 $310,000Active4 beds 2 baths2,071 sq. ft.
$310,000Active4 beds 2 baths2,071 sq. ft.33 Blackberry Circle, Guyton, GA 31312
MLS# 10596772Listed by: VESTLET REALTY, LLC - New
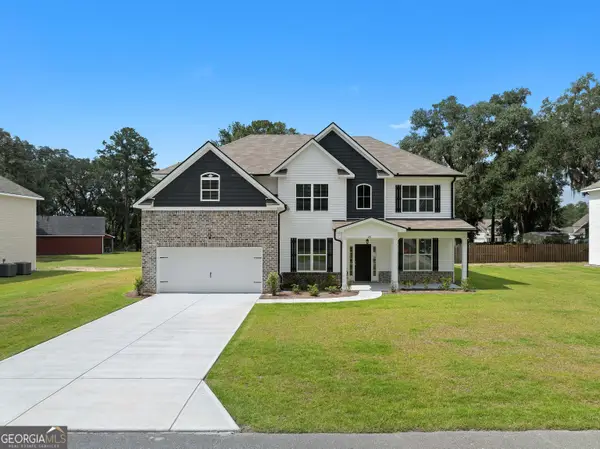 $448,900Active5 beds 3 baths3,665 sq. ft.
$448,900Active5 beds 3 baths3,665 sq. ft.29 Oakmont Drive, Guyton, GA 31312
MLS# 10598158Listed by: Houston Premier Realty - New
 $319,900Active4 beds 3 baths1,808 sq. ft.
$319,900Active4 beds 3 baths1,808 sq. ft.236 Freedom Trail, Guyton, GA 31312
MLS# 10598177Listed by: Next Move Real Estate - New
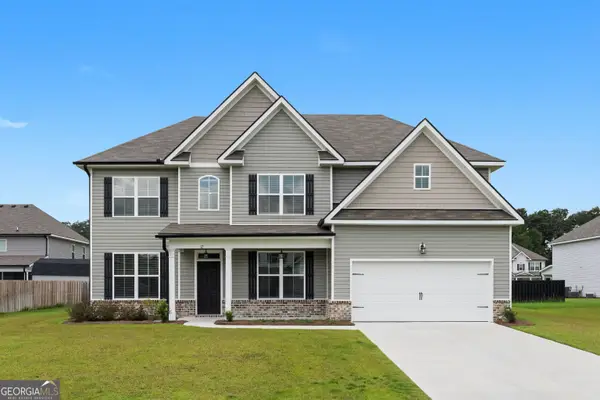 $431,000Active5 beds 3 baths3,450 sq. ft.
$431,000Active5 beds 3 baths3,450 sq. ft.12 Cottonfield Drive, Guyton, GA 31312
MLS# 10598182Listed by: Houston Premier Realty - New
 $433,000Active5 beds 3 baths3,450 sq. ft.
$433,000Active5 beds 3 baths3,450 sq. ft.7 Cottonfield Drive, Guyton, GA 31312
MLS# 10598198Listed by: Houston Premier Realty
