140 Buckeye Road, Guyton, GA 31312
Local realty services provided by:ERA Sunrise Realty
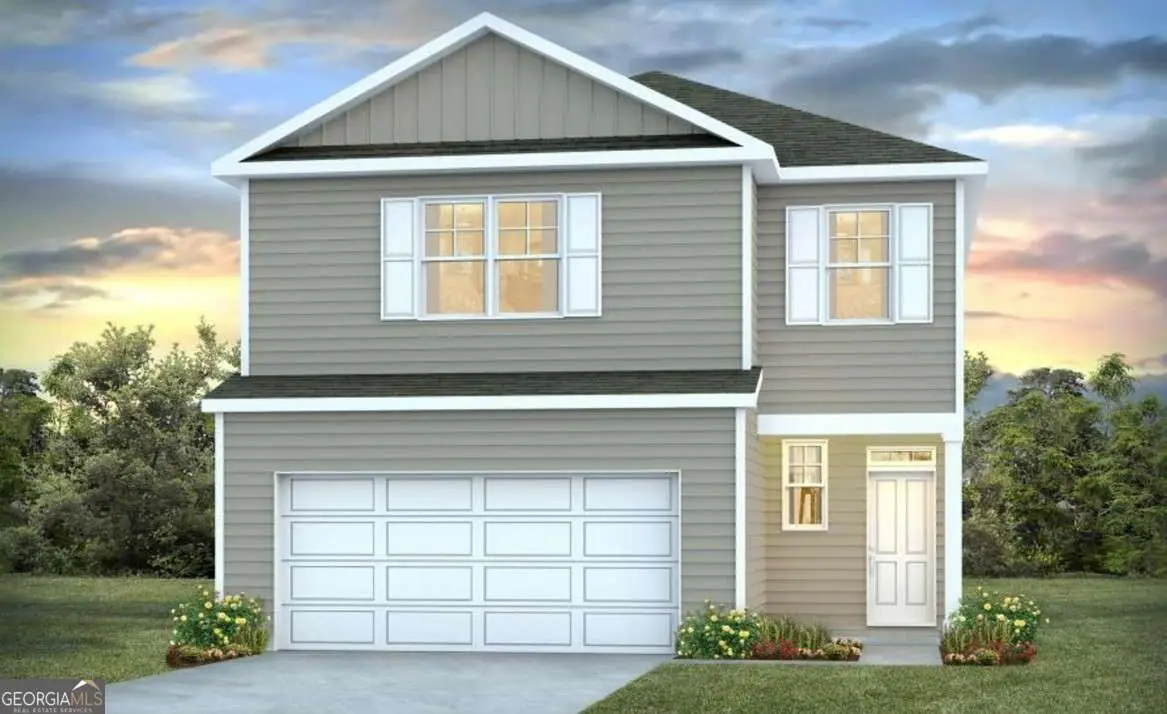
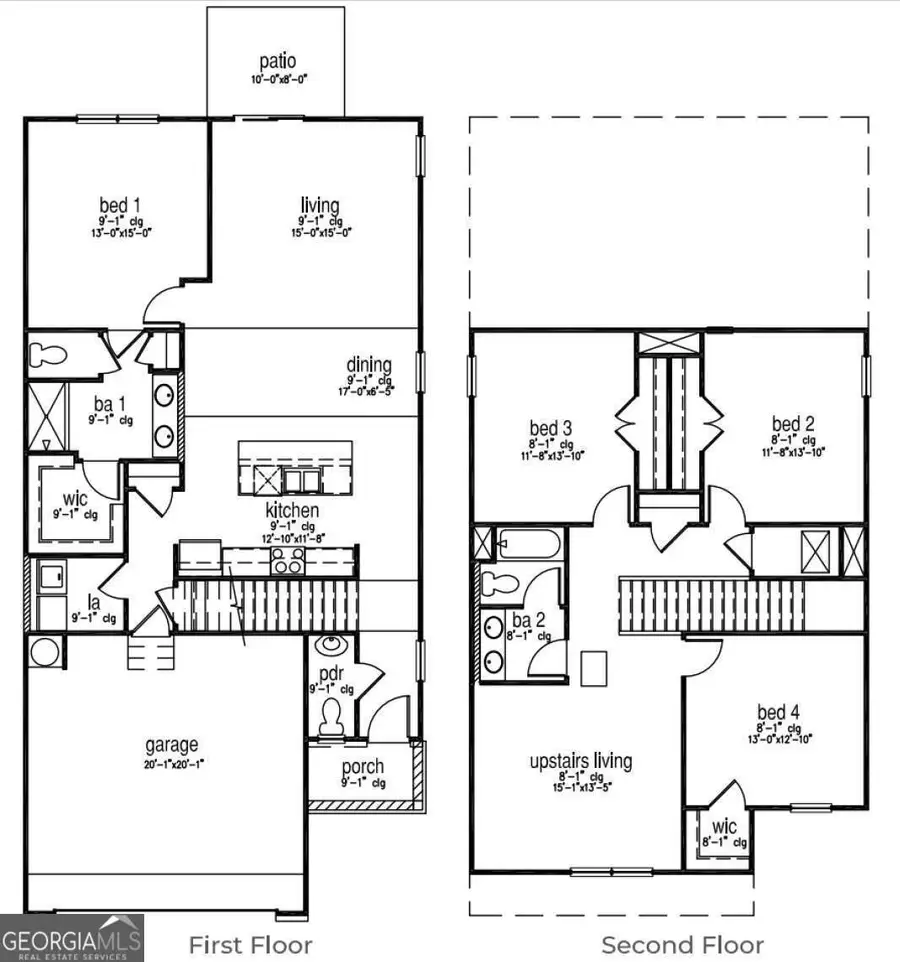

Listed by:nicholas austin
Office:d.r. horton realty of georgia
MLS#:10534462
Source:METROMLS
Price summary
- Price:$411,990
- Price per sq. ft.:$187.01
- Monthly HOA dues:$58.33
About this home
New Hardie Plank siding home in the amenity-rich Laurel Grove, located in Guyton, GA, within an award-winning school district! This home offers a perfect blend of style & convenience, near top-rated schools & w/ easy access to the airport, Pooler, Rincon, Savannah & the new Hyundai plant. The Manning plan features a spacious, open floorplan w/ a chef's kitchen, large central quartz island & stainless-steel appliances. The kitchen opens to the dining area & a generous family room w/ sliding door access to the back patio. The primary suite, on the main level, boasts a double vanity bath, large walk-in shower & a Huge walk-in closet. A convenient laundry room is off the two-car garage. Homes include 2" faux wood blinds in all standard windows & Smart Home technology. Ask how to receive up to $8,500 towards closing costs & a below-market interest rate w/ the use of a preferred lender/ attorney! Home is under construction & features, sizes, & colors may vary.
Contact an agent
Home facts
- Year built:2025
- Listing Id #:10534462
- Updated:August 14, 2025 at 10:41 AM
Rooms and interior
- Bedrooms:4
- Total bathrooms:3
- Full bathrooms:2
- Half bathrooms:1
- Living area:2,203 sq. ft.
Heating and cooling
- Cooling:Central Air, Electric
- Heating:Central, Electric
Structure and exterior
- Year built:2025
- Building area:2,203 sq. ft.
- Lot area:0.15 Acres
Schools
- High school:South Effingham
- Middle school:South Effingham
- Elementary school:Marlow
Utilities
- Water:Public
- Sewer:Public Sewer
Finances and disclosures
- Price:$411,990
- Price per sq. ft.:$187.01
- Tax amount:$1 (2025)
New listings near 140 Buckeye Road
- New
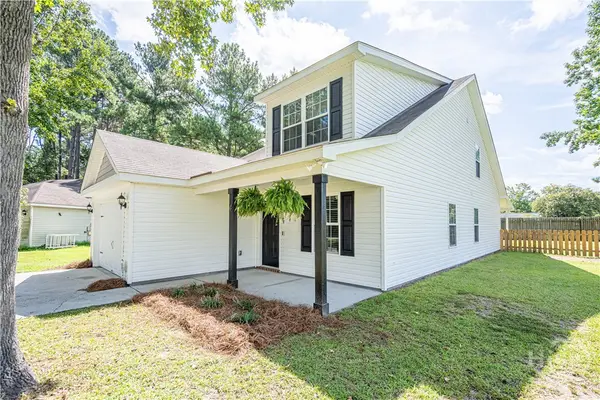 $339,000Active5 beds 3 baths2,180 sq. ft.
$339,000Active5 beds 3 baths2,180 sq. ft.4 Farrington Court, Guyton, GA 31312
MLS# SA336547Listed by: COAST & COUNTRY RE EXPERTS - Open Sun, 1am to 3pmNew
 $635,000Active4 beds 3 baths3,260 sq. ft.
$635,000Active4 beds 3 baths3,260 sq. ft.605 Ebbets Field Drive, Guyton, GA 31312
MLS# SA336613Listed by: KELLER WILLIAMS COASTAL AREA P - New
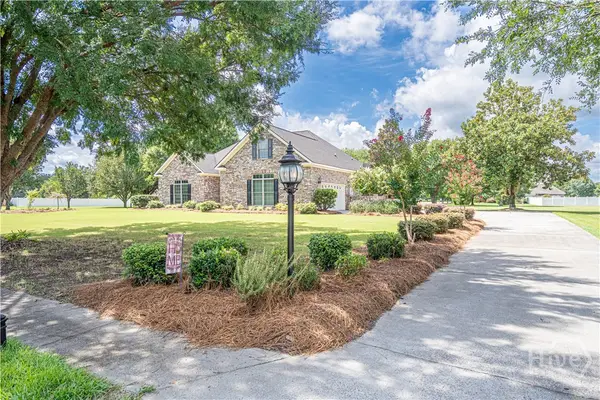 $560,000Active5 beds 4 baths2,974 sq. ft.
$560,000Active5 beds 4 baths2,974 sq. ft.301 Flat Bush Drive, Guyton, GA 31312
MLS# SA336541Listed by: COAST & COUNTRY RE EXPERTS - Open Sun, 1 to 3pmNew
 $465,000Active4 beds 3 baths2,684 sq. ft.
$465,000Active4 beds 3 baths2,684 sq. ft.138 Sapphire Circle, Guyton, GA 31312
MLS# SA336612Listed by: KELLER WILLIAMS COASTAL AREA P 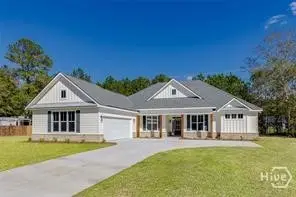 $536,580Pending4 beds 3 baths2,466 sq. ft.
$536,580Pending4 beds 3 baths2,466 sq. ft.227 Dean Drive, Guyton, GA 31312
MLS# SA336542Listed by: EXP REALTY LLC- New
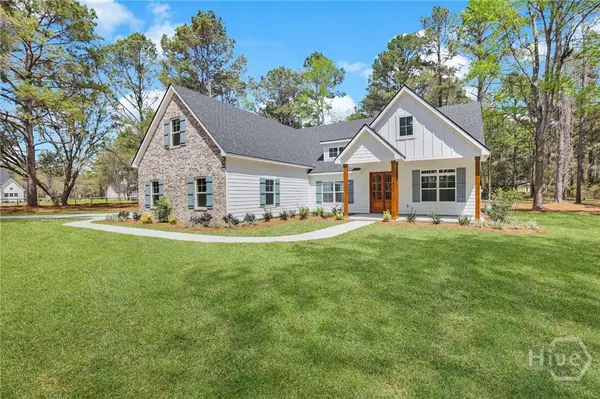 $524,900Active4 beds 4 baths2,360 sq. ft.
$524,900Active4 beds 4 baths2,360 sq. ft.122 S Effingham Plantation Drive, Guyton, GA 31312
MLS# SA336543Listed by: NEXT MOVE REAL ESTATE LLC - New
 $285,000Active3 beds 1 baths832 sq. ft.
$285,000Active3 beds 1 baths832 sq. ft.2364 Low Ground Road, Guyton, GA 31312
MLS# SA336438Listed by: EIGHTEEN O'TWO REALTY LLC - New
 $450,000Active3 beds 2 baths1,564 sq. ft.
$450,000Active3 beds 2 baths1,564 sq. ft.146 Nease Road, Guyton, GA 31312
MLS# SA336481Listed by: NEXT MOVE REAL ESTATE LLC - New
 $364,900Active3 beds 3 baths1,655 sq. ft.
$364,900Active3 beds 3 baths1,655 sq. ft.309 Honey Ridge Road, Guyton, GA 31312
MLS# SA336467Listed by: RAWLS REALTY - New
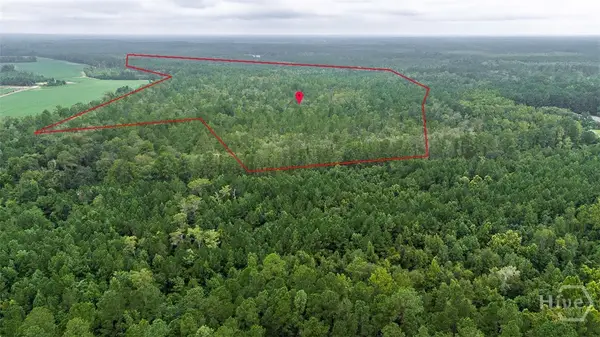 $495,000Active80.56 Acres
$495,000Active80.56 Acres0 Shearwood Road, Guyton, GA 31312
MLS# SA336302Listed by: COLDWELL BANKER ACCESS REALTY
