203 Dean Drive, Guyton, GA 31312
Local realty services provided by:ERA Evergreen Real Estate Company
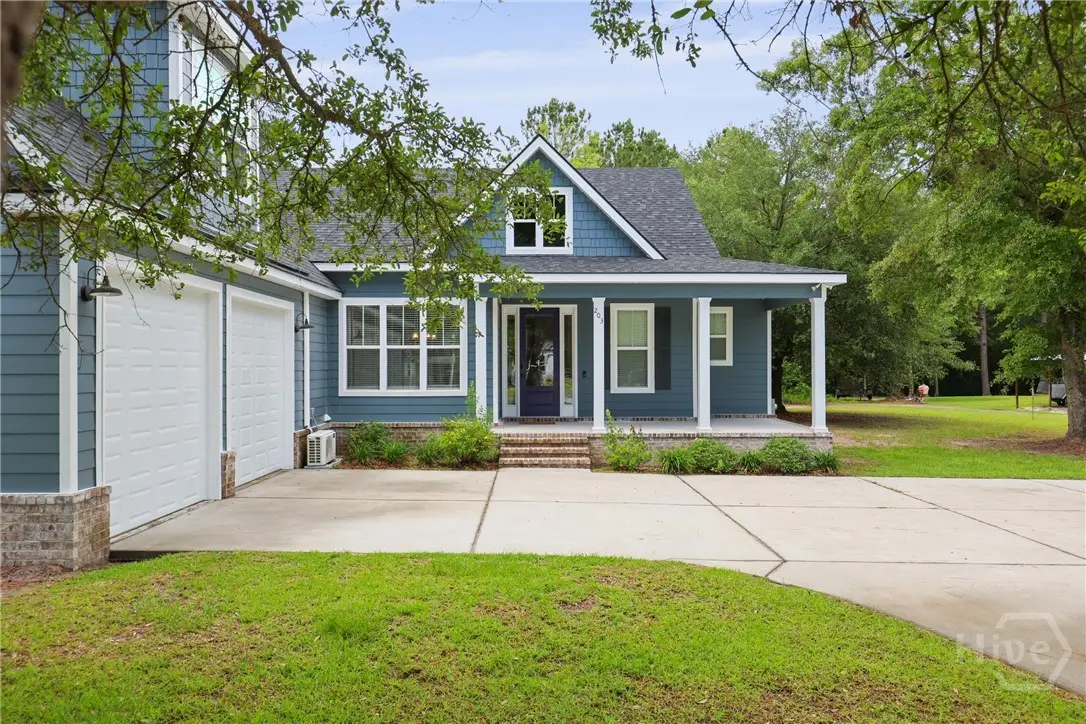
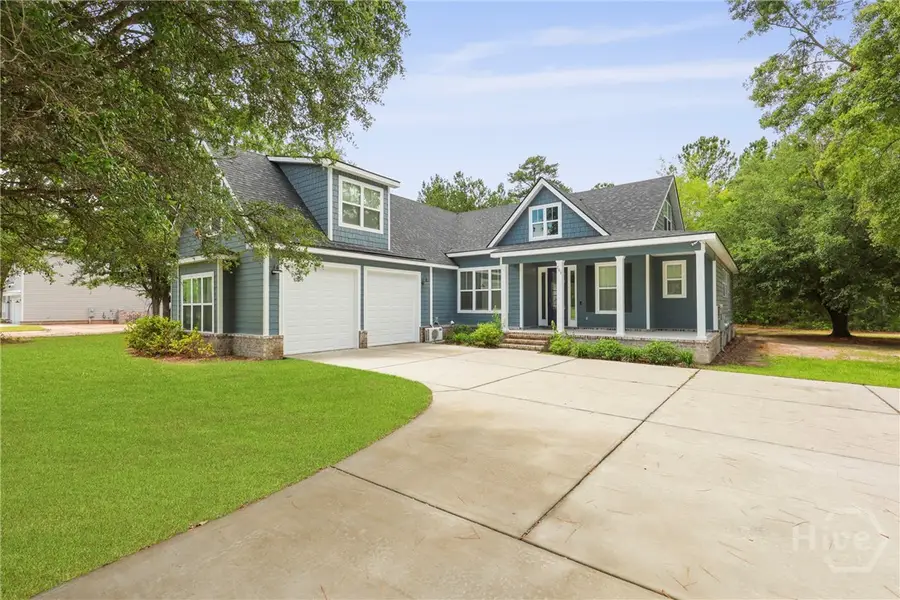

Listed by:elizabeth crapse
Office:exp realty llc.
MLS#:SA332534
Source:GA_SABOR
Price summary
- Price:$525,000
- Price per sq. ft.:$167.52
About this home
Looking for space, freedom, and style—all in one? 203 Dean Drive delivers. Built in 2022 and sitting on 1.46 acres with no HOA, this 4-bedroom, 3.5-bath home offers the flexibility you’ve been searching for. The open layout features luxury vinyl plank flooring, tile in the wet areas, and a gorgeous kitchen with granite counters, stainless appliances, a large island, and walk-in pantry. The main-level primary suite includes a huge walk-in closet, soaking tub, double vanity, and tiled shower. Upstairs, two bedrooms share a Jack & Jill bath, and the finished bonus makes the perfect private guest suite. Enjoy covered front and back porches, built-in mudroom cubbies, and laundry cabinetry for easy organization. The 2-car garage even includes a Tesla charger—yours to keep, if you'd like! Located in South Effingham with access to top-rated schools, this home blends privacy, comfort, and smart design in a location that keeps you close to everything.
Contact an agent
Home facts
- Year built:2022
- Listing Id #:SA332534
- Added:65 day(s) ago
- Updated:August 15, 2025 at 07:13 AM
Rooms and interior
- Bedrooms:4
- Total bathrooms:4
- Full bathrooms:3
- Half bathrooms:1
- Living area:3,134 sq. ft.
Heating and cooling
- Cooling:Central Air, Electric
- Heating:Central, Electric
Structure and exterior
- Year built:2022
- Building area:3,134 sq. ft.
- Lot area:1.46 Acres
Schools
- High school:Effingham
- Middle school:Effingham
- Elementary school:Guyton
Utilities
- Water:Public
- Sewer:Septic Tank
Finances and disclosures
- Price:$525,000
- Price per sq. ft.:$167.52
- Tax amount:$7,322 (2024)
New listings near 203 Dean Drive
- New
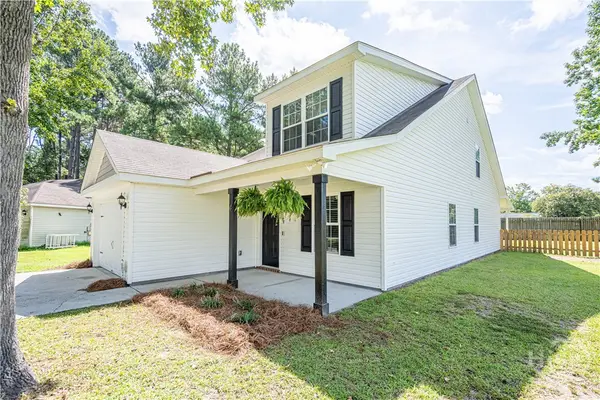 $339,000Active5 beds 3 baths2,180 sq. ft.
$339,000Active5 beds 3 baths2,180 sq. ft.4 Farrington Court, Guyton, GA 31312
MLS# SA336547Listed by: COAST & COUNTRY RE EXPERTS - Open Sun, 1am to 3pmNew
 $635,000Active4 beds 3 baths3,260 sq. ft.
$635,000Active4 beds 3 baths3,260 sq. ft.605 Ebbets Field Drive, Guyton, GA 31312
MLS# SA336613Listed by: KELLER WILLIAMS COASTAL AREA P - New
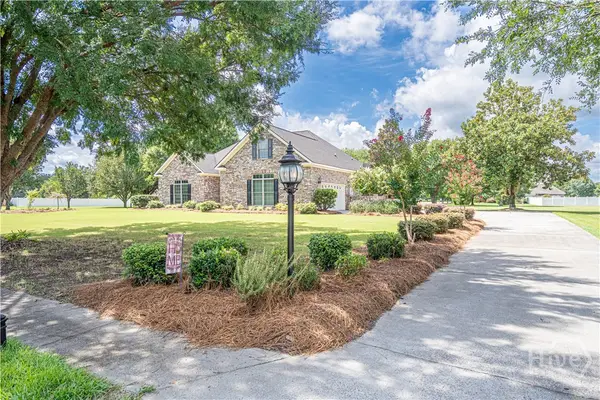 $560,000Active5 beds 4 baths2,974 sq. ft.
$560,000Active5 beds 4 baths2,974 sq. ft.301 Flat Bush Drive, Guyton, GA 31312
MLS# SA336541Listed by: COAST & COUNTRY RE EXPERTS - Open Sun, 1 to 3pmNew
 $465,000Active4 beds 3 baths2,684 sq. ft.
$465,000Active4 beds 3 baths2,684 sq. ft.138 Sapphire Circle, Guyton, GA 31312
MLS# SA336612Listed by: KELLER WILLIAMS COASTAL AREA P 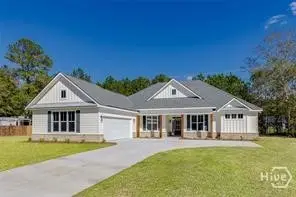 $536,580Pending4 beds 3 baths2,466 sq. ft.
$536,580Pending4 beds 3 baths2,466 sq. ft.227 Dean Drive, Guyton, GA 31312
MLS# SA336542Listed by: EXP REALTY LLC- New
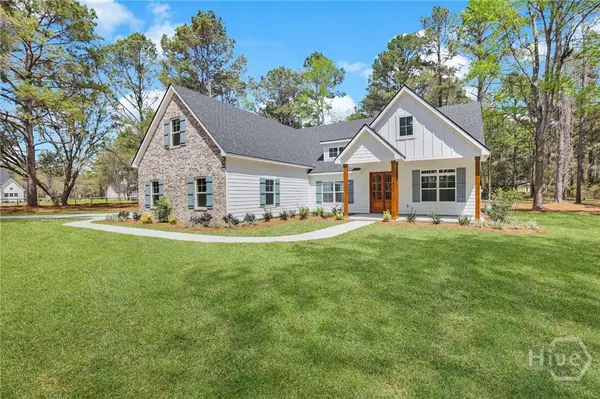 $524,900Active4 beds 4 baths2,360 sq. ft.
$524,900Active4 beds 4 baths2,360 sq. ft.122 S Effingham Plantation Drive, Guyton, GA 31312
MLS# SA336543Listed by: NEXT MOVE REAL ESTATE LLC - New
 $285,000Active3 beds 1 baths832 sq. ft.
$285,000Active3 beds 1 baths832 sq. ft.2364 Low Ground Road, Guyton, GA 31312
MLS# SA336438Listed by: EIGHTEEN O'TWO REALTY LLC - New
 $450,000Active3 beds 2 baths1,564 sq. ft.
$450,000Active3 beds 2 baths1,564 sq. ft.146 Nease Road, Guyton, GA 31312
MLS# SA336481Listed by: NEXT MOVE REAL ESTATE LLC - New
 $364,900Active3 beds 3 baths1,655 sq. ft.
$364,900Active3 beds 3 baths1,655 sq. ft.309 Honey Ridge Road, Guyton, GA 31312
MLS# SA336467Listed by: RAWLS REALTY - New
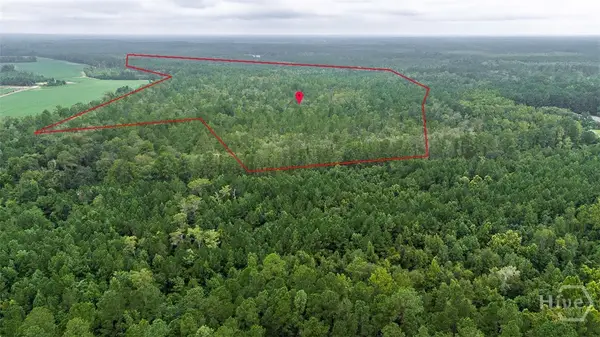 $495,000Active80.56 Acres
$495,000Active80.56 Acres0 Shearwood Road, Guyton, GA 31312
MLS# SA336302Listed by: COLDWELL BANKER ACCESS REALTY
