220 Haisley Run, Guyton, GA 31312
Local realty services provided by:ERA Evergreen Real Estate Company
Listed by: gloria saugh
Office: keller williams coastal area p
MLS#:326864
Source:GA_SABOR
Price summary
- Price:$284,900
- Price per sq. ft.:$168.18
- Monthly HOA dues:$57
About this home
Motivated Seller—Relocating for Work! Priced to sell with $2,000 toward the buyer's closing costs! This beautiful, move-in-ready end unit, completed June 2023, feels brand new, with 4 bedrooms and 2.5 baths. The home features a bright, open layout with a welcoming family room, a dining room, a modern kitchen with quartz countertops, upgraded cabinetry, tile backsplash, and stainless steel appliances. The primary and guest baths showcase marble countertops, 5.25" baseboards, and designer finishes that add a polished touch throughout. A walk-in attic for extra storage, energy-efficient spray foam insulation, a sprinkler system, and a one-car garage. Relax on the back porch after a long day and enjoy spacious, low-maintenance living in this well-designed townhome near Pooler's shopping, dining, entertainment, schools, and major employers. A short drive from downtown Savannah and Tybee Island beach, this home offers comfort, convenience, and exceptional value! Schedule your showing today!
Contact an agent
Home facts
- Year built:2023
- Listing ID #:326864
- Added:275 day(s) ago
- Updated:December 06, 2025 at 03:28 PM
Rooms and interior
- Bedrooms:4
- Total bathrooms:3
- Full bathrooms:2
- Half bathrooms:1
- Living area:1,694 sq. ft.
Heating and cooling
- Cooling:Central Air, Electric, Heat Pump
- Heating:Central, Electric, Heat Pump
Structure and exterior
- Roof:Asphalt
- Year built:2023
- Building area:1,694 sq. ft.
- Lot area:0.13 Acres
Schools
- High school:South Effingham
- Middle school:South Effingham
- Elementary school:Blandford
Utilities
- Water:Public
- Sewer:Public Sewer
Finances and disclosures
- Price:$284,900
- Price per sq. ft.:$168.18
New listings near 220 Haisley Run
- New
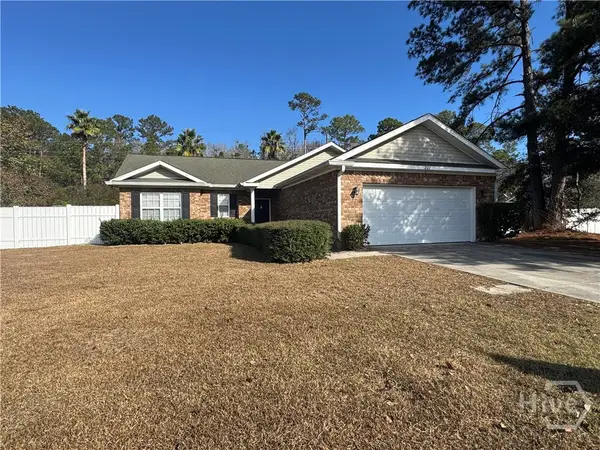 $254,900Active3 beds 2 baths1,377 sq. ft.
$254,900Active3 beds 2 baths1,377 sq. ft.201 Antigua Place, Guyton, GA 31312
MLS# SA344567Listed by: RASMUS REAL ESTATE GROUP - New
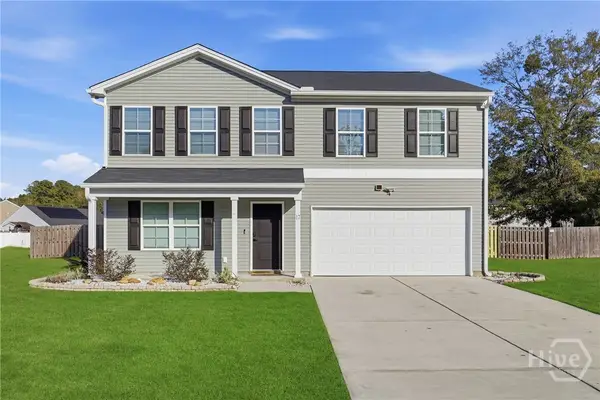 $350,000Active4 beds 3 baths2,888 sq. ft.
$350,000Active4 beds 3 baths2,888 sq. ft.17 Summer Place Drive, Guyton, GA 31312
MLS# SA343338Listed by: RE/MAX SAVANNAH - New
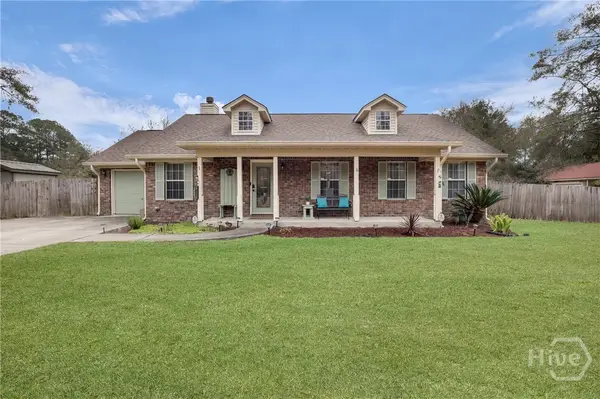 $375,000Active3 beds 2 baths1,376 sq. ft.
$375,000Active3 beds 2 baths1,376 sq. ft.1919 Courthouse Road, Guyton, GA 31312
MLS# SA344768Listed by: JENNY RUTHERFORD REAL ESTATE, - New
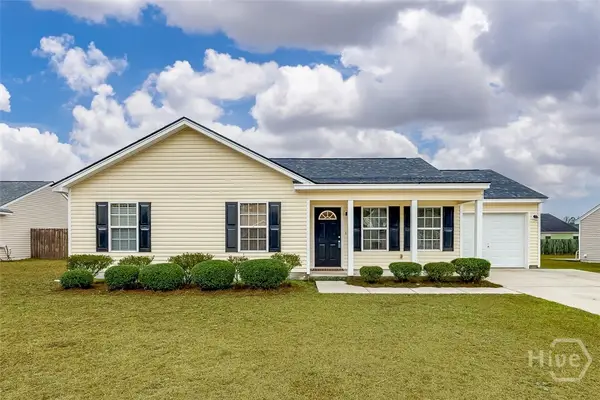 $266,900Active3 beds 2 baths1,244 sq. ft.
$266,900Active3 beds 2 baths1,244 sq. ft.137 Willow Drive, Guyton, GA 31312
MLS# SA344743Listed by: NEXT MOVE REAL ESTATE LLC - Open Sun, 1 to 4pmNew
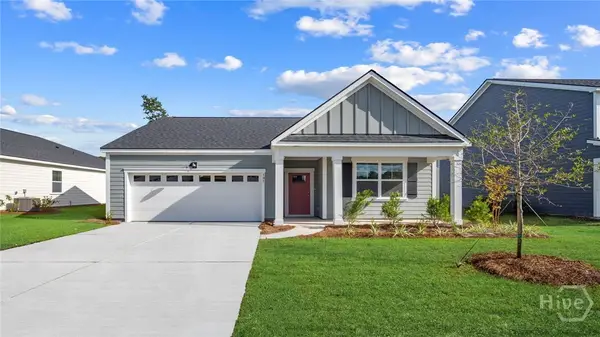 $371,490Active4 beds 2 baths1,774 sq. ft.
$371,490Active4 beds 2 baths1,774 sq. ft.105 Juniper Drive, Guyton, GA 31312
MLS# SA344693Listed by: DR HORTON REALTY OF GEORGIA - New
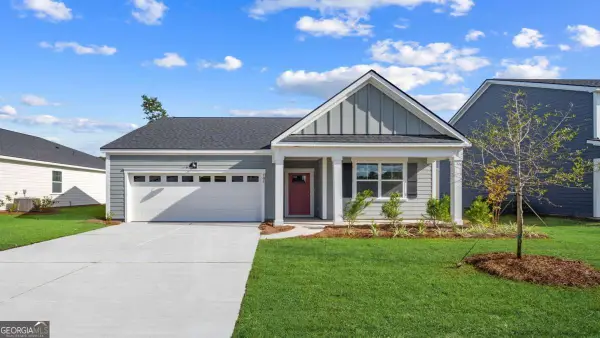 $371,490Active4 beds 2 baths
$371,490Active4 beds 2 baths105 Juniper Drive, Guyton, GA 31312
MLS# 10652417Listed by: D.R. Horton Realty of Georgia, Inc. - New
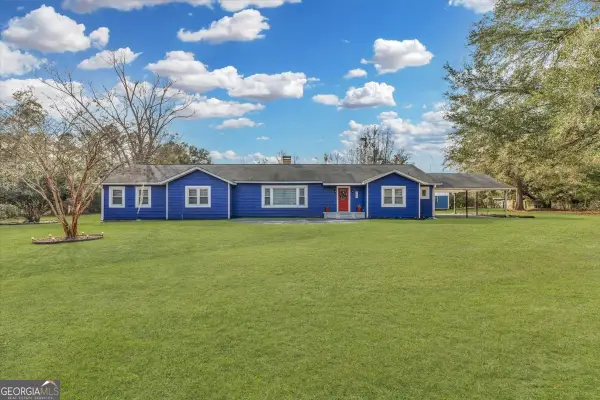 $475,000Active4 beds 3 baths3,548 sq. ft.
$475,000Active4 beds 3 baths3,548 sq. ft.969 Ga Highway 17 N, Guyton, GA 31312
MLS# 10651275Listed by: Scott Realty Professionals LLC - New
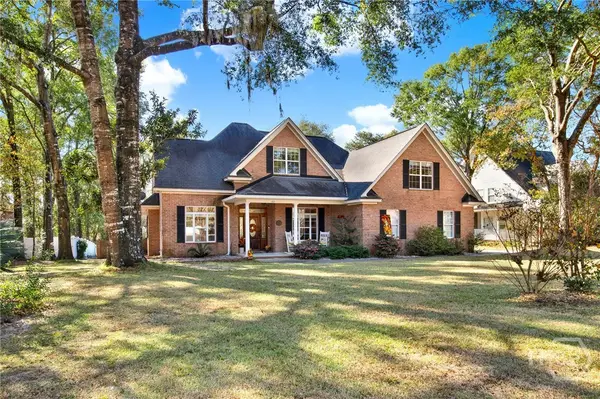 $599,000Active6 beds 4 baths3,067 sq. ft.
$599,000Active6 beds 4 baths3,067 sq. ft.162 Royal Oak Drive, Guyton, GA 31312
MLS# SA344359Listed by: COLDWELL BANKER ACCESS REALTY - New
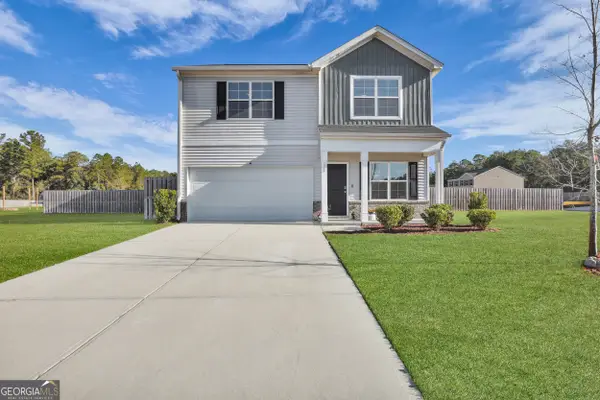 $350,000Active4 beds 3 baths1,816 sq. ft.
$350,000Active4 beds 3 baths1,816 sq. ft.233 Caroline Way, Guyton, GA 31312
MLS# 10650875Listed by: eXp Realty - New
 $539,900Active4 beds 3 baths2,260 sq. ft.
$539,900Active4 beds 3 baths2,260 sq. ft.883 Zittrouer Road, Guyton, GA 31312
MLS# 10650135Listed by: Beycome Brokerage Realty LLC
