249 Saddleclub Way, Guyton, GA 31312
Local realty services provided by:ERA Southeast Coastal Real Estate
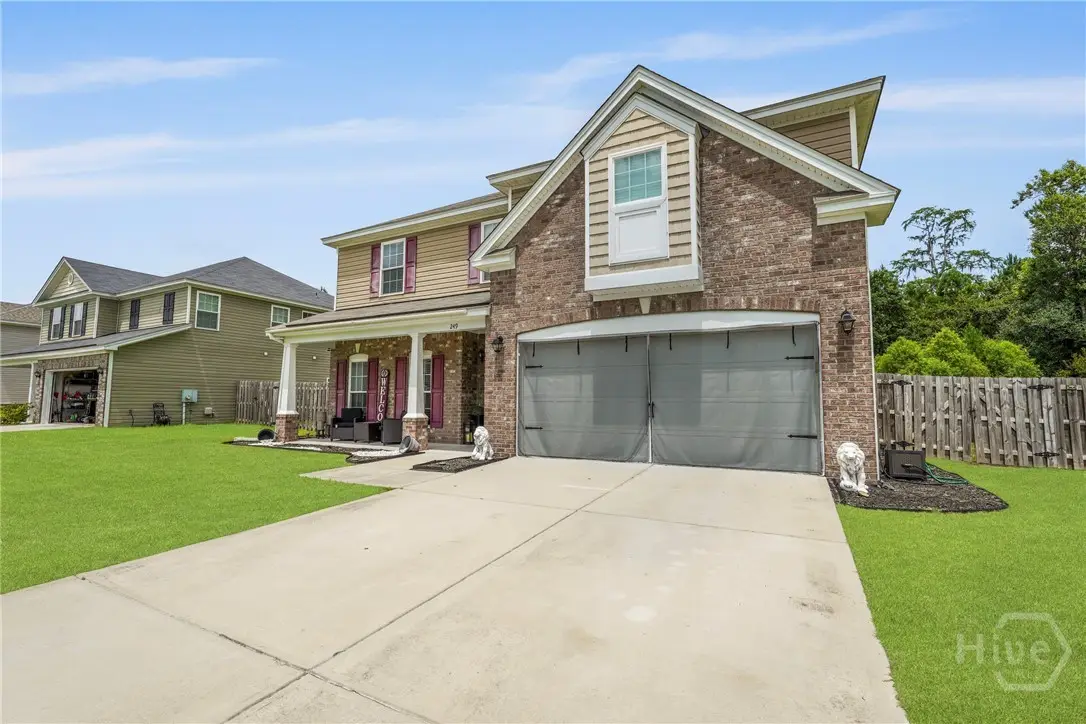
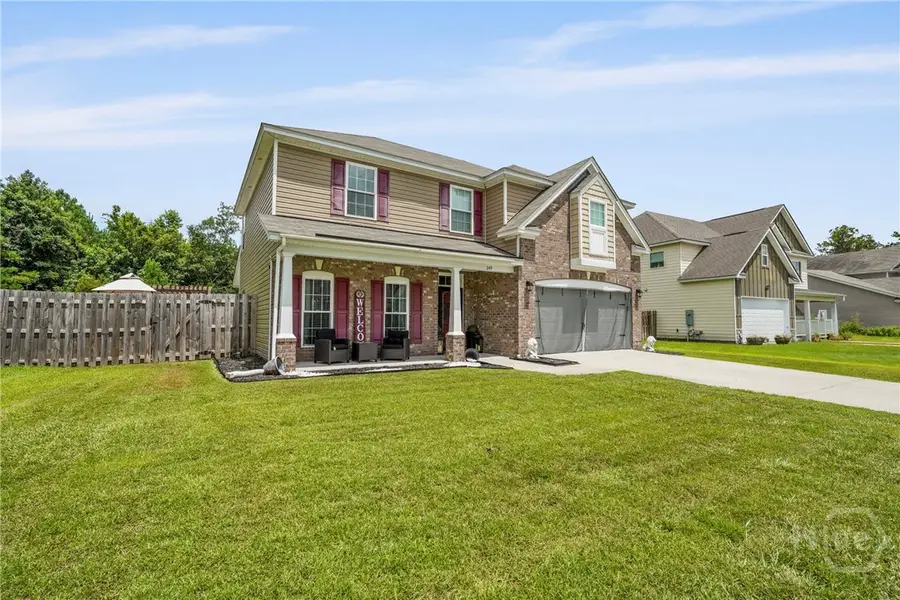

Listed by:rosa maria carpenter
Office:keller williams coastal area p
MLS#:SA334151
Source:GA_SABOR
Price summary
- Price:$420,000
- Price per sq. ft.:$152.39
- Monthly HOA dues:$56.92
About this home
Welcome home! This popular 4 bed, 2.5 bath floor plan in Belmont Glen offers 2,756 sq ft of beautifully crafted living space. From the moment you step onto the charming front porch and into the welcoming entryway, you'll notice the attention to detail—crown molding, custom wall accents, and stylish finishes throughout. The spacious living area centers around an electric fireplace, while the large kitchen—complete with natural stone countertops, a generous island, and upgraded lighting—serves as the heart of the home. Upstairs, enjoy the convenience of a laundry room near all bedrooms and a versatile loft, perfect for movie nights, a playroom, or study. The spacious backyard backs up to quiet woods, offering privacy and a covered patio for outdoor enjoyment. Brick and vinyl exterior add timeless curb appeal. Located in an amenity-rich community with pool, clubhouse, playground, and sidewalks—all in the top-rated Effingham school district, minutes from Pooler & Savannah.
Contact an agent
Home facts
- Year built:2020
- Listing Id #:SA334151
- Added:36 day(s) ago
- Updated:August 15, 2025 at 07:13 AM
Rooms and interior
- Bedrooms:4
- Total bathrooms:3
- Full bathrooms:2
- Half bathrooms:1
- Living area:2,756 sq. ft.
Heating and cooling
- Cooling:Central Air, Electric
- Heating:Central, Electric
Structure and exterior
- Roof:Asphalt
- Year built:2020
- Building area:2,756 sq. ft.
- Lot area:0.19 Acres
Schools
- High school:South Effingham
- Middle school:South Effingham
- Elementary school:South Effingham
Utilities
- Water:Public
- Sewer:Public Sewer
Finances and disclosures
- Price:$420,000
- Price per sq. ft.:$152.39
- Tax amount:$3,543 (2024)
New listings near 249 Saddleclub Way
- New
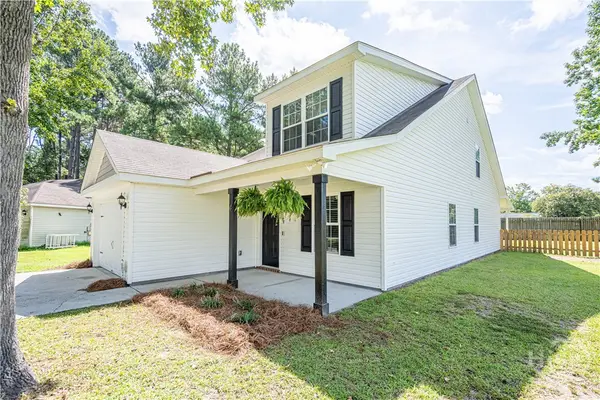 $339,000Active5 beds 3 baths2,180 sq. ft.
$339,000Active5 beds 3 baths2,180 sq. ft.4 Farrington Court, Guyton, GA 31312
MLS# SA336547Listed by: COAST & COUNTRY RE EXPERTS - Open Sun, 1am to 3pmNew
 $635,000Active4 beds 3 baths3,260 sq. ft.
$635,000Active4 beds 3 baths3,260 sq. ft.605 Ebbets Field Drive, Guyton, GA 31312
MLS# SA336613Listed by: KELLER WILLIAMS COASTAL AREA P - New
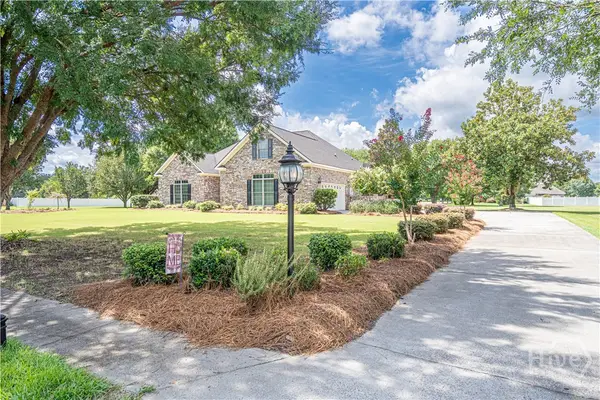 $560,000Active5 beds 4 baths2,974 sq. ft.
$560,000Active5 beds 4 baths2,974 sq. ft.301 Flat Bush Drive, Guyton, GA 31312
MLS# SA336541Listed by: COAST & COUNTRY RE EXPERTS - Open Sun, 1 to 3pmNew
 $465,000Active4 beds 3 baths2,684 sq. ft.
$465,000Active4 beds 3 baths2,684 sq. ft.138 Sapphire Circle, Guyton, GA 31312
MLS# SA336612Listed by: KELLER WILLIAMS COASTAL AREA P 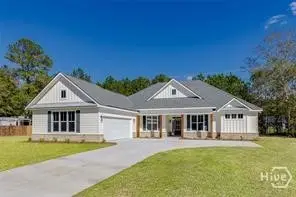 $536,580Pending4 beds 3 baths2,466 sq. ft.
$536,580Pending4 beds 3 baths2,466 sq. ft.227 Dean Drive, Guyton, GA 31312
MLS# SA336542Listed by: EXP REALTY LLC- New
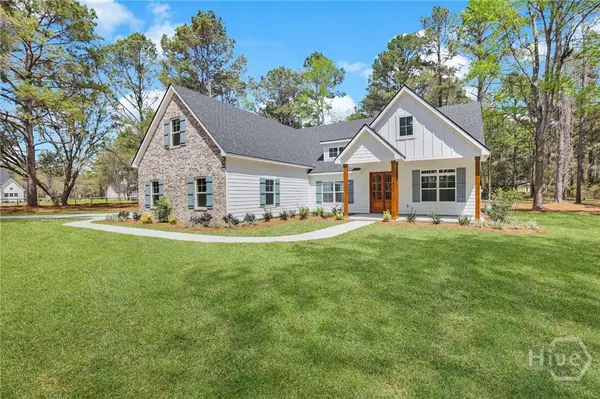 $524,900Active4 beds 4 baths2,360 sq. ft.
$524,900Active4 beds 4 baths2,360 sq. ft.122 S Effingham Plantation Drive, Guyton, GA 31312
MLS# SA336543Listed by: NEXT MOVE REAL ESTATE LLC - New
 $285,000Active3 beds 1 baths832 sq. ft.
$285,000Active3 beds 1 baths832 sq. ft.2364 Low Ground Road, Guyton, GA 31312
MLS# SA336438Listed by: EIGHTEEN O'TWO REALTY LLC - New
 $450,000Active3 beds 2 baths1,564 sq. ft.
$450,000Active3 beds 2 baths1,564 sq. ft.146 Nease Road, Guyton, GA 31312
MLS# SA336481Listed by: NEXT MOVE REAL ESTATE LLC - New
 $364,900Active3 beds 3 baths1,655 sq. ft.
$364,900Active3 beds 3 baths1,655 sq. ft.309 Honey Ridge Road, Guyton, GA 31312
MLS# SA336467Listed by: RAWLS REALTY - New
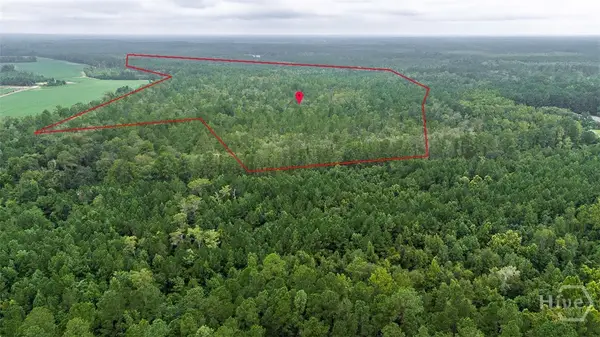 $495,000Active80.56 Acres
$495,000Active80.56 Acres0 Shearwood Road, Guyton, GA 31312
MLS# SA336302Listed by: COLDWELL BANKER ACCESS REALTY
