86 Crestview Drive, Guyton, GA 31312
Local realty services provided by:ERA Towne Square Realty, Inc.
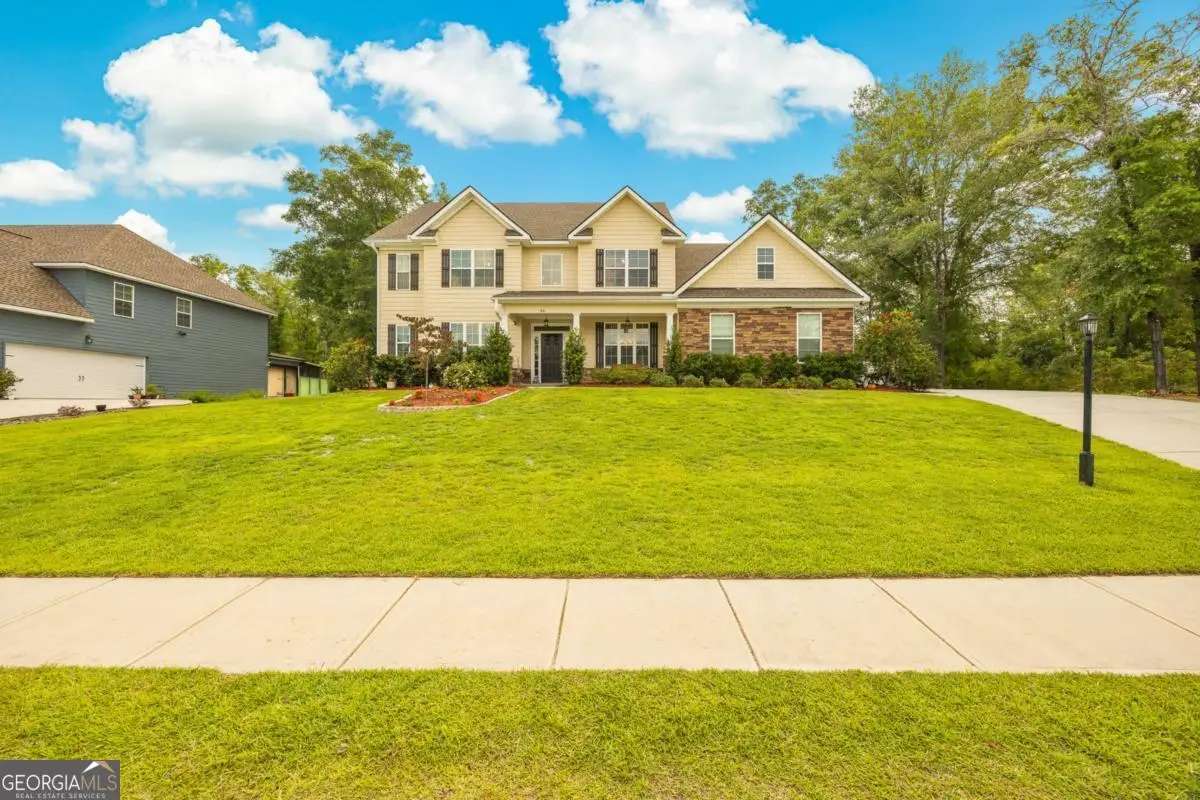

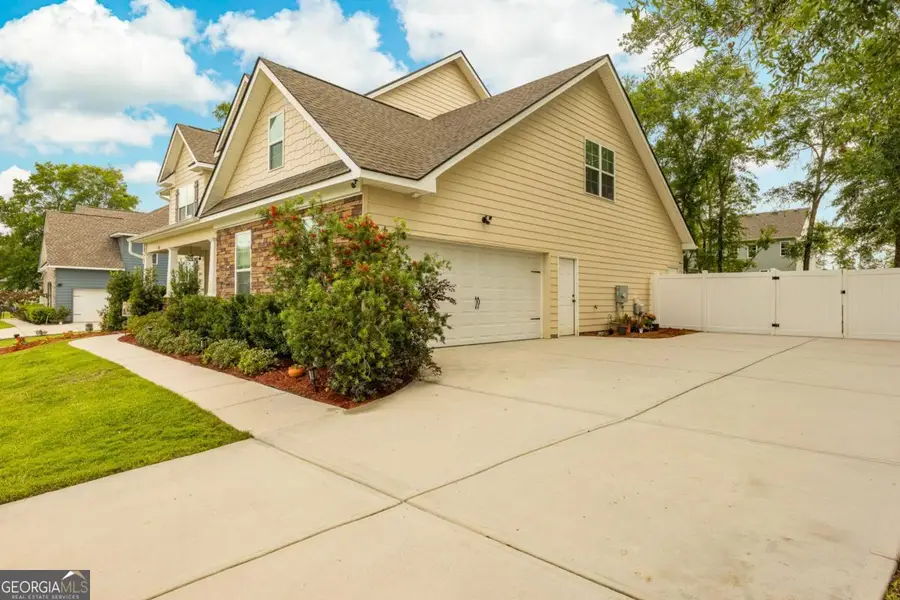
86 Crestview Drive,Guyton, GA 31312
$560,000
- 5 Beds
- 4 Baths
- 4,100 sq. ft.
- Single family
- Active
Listed by:billi jo sigmon
Office:next move real estate
MLS#:10539152
Source:METROMLS
Price summary
- Price:$560,000
- Price per sq. ft.:$136.59
- Monthly HOA dues:$102
About this home
$5,000 buyer incentive! Whew! Owners suites (one up, one down), bathrooms and space galore! There is no end in sight when listing all of the amazing features of this beautiful home. Hardwood floors throughout all common areas, granite in chefs kitchen and all bathrooms, Primary suite on the main level with fireplace and ample space. Primary ensuite bath features a corner soaking tub, separate shower, dual vanities and a large walk-in closet with hardwood floors. Gourmet kitchen features double ovens, cook top, island with sink and is open to the great room and breakfast nook area. Laundry downstairs. Second owners bedroom with ensuite is on the second level with all remaining bedrooms and bathrooms plus a bonus room! Crown molding, covered patio with fan, irrigation system, fresh sod in backyard, side entry garage, fenced yard, gated community, built in wine fridge and so much more! Dont wait to call it home today! South Effingham schools
Contact an agent
Home facts
- Year built:2021
- Listing Id #:10539152
- Updated:August 14, 2025 at 10:41 AM
Rooms and interior
- Bedrooms:5
- Total bathrooms:4
- Full bathrooms:3
- Half bathrooms:1
- Living area:4,100 sq. ft.
Heating and cooling
- Cooling:Central Air, Electric
- Heating:Central, Electric
Structure and exterior
- Roof:Composition
- Year built:2021
- Building area:4,100 sq. ft.
- Lot area:0.34 Acres
Schools
- High school:South Effingham
- Middle school:South Effingham
- Elementary school:Marlow
Utilities
- Water:Public
- Sewer:Public Sewer
Finances and disclosures
- Price:$560,000
- Price per sq. ft.:$136.59
- Tax amount:$6,545 (2024)
New listings near 86 Crestview Drive
- New
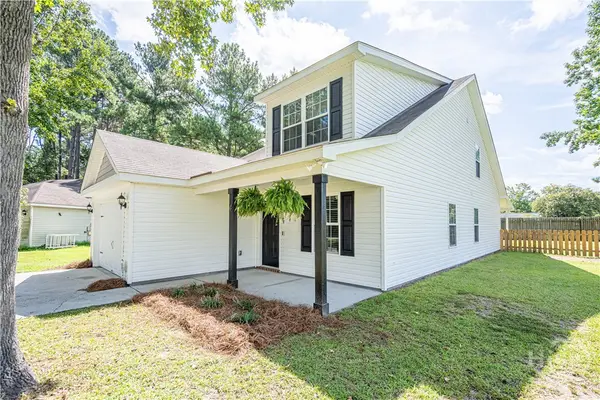 $339,000Active5 beds 3 baths2,180 sq. ft.
$339,000Active5 beds 3 baths2,180 sq. ft.4 Farrington Court, Guyton, GA 31312
MLS# SA336547Listed by: COAST & COUNTRY RE EXPERTS - Open Sun, 1am to 3pmNew
 $635,000Active4 beds 3 baths3,260 sq. ft.
$635,000Active4 beds 3 baths3,260 sq. ft.605 Ebbets Field Drive, Guyton, GA 31312
MLS# SA336613Listed by: KELLER WILLIAMS COASTAL AREA P - New
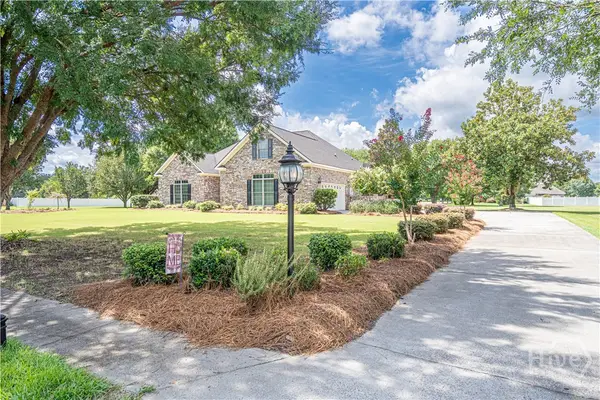 $560,000Active5 beds 4 baths2,974 sq. ft.
$560,000Active5 beds 4 baths2,974 sq. ft.301 Flat Bush Drive, Guyton, GA 31312
MLS# SA336541Listed by: COAST & COUNTRY RE EXPERTS - Open Sun, 1 to 3pmNew
 $465,000Active4 beds 3 baths2,684 sq. ft.
$465,000Active4 beds 3 baths2,684 sq. ft.138 Sapphire Circle, Guyton, GA 31312
MLS# SA336612Listed by: KELLER WILLIAMS COASTAL AREA P 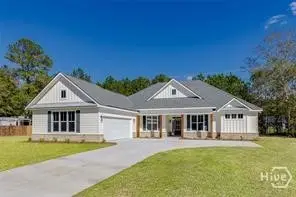 $536,580Pending4 beds 3 baths2,466 sq. ft.
$536,580Pending4 beds 3 baths2,466 sq. ft.227 Dean Drive, Guyton, GA 31312
MLS# SA336542Listed by: EXP REALTY LLC- New
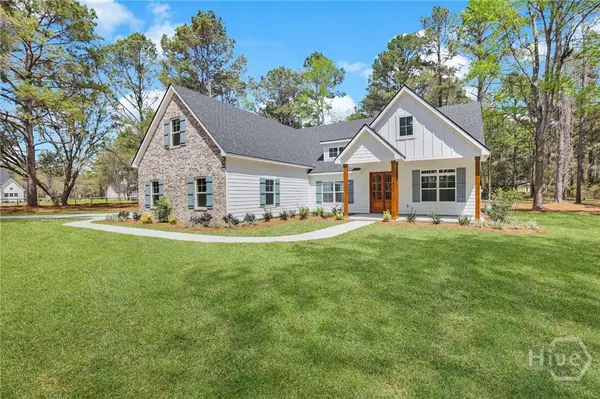 $524,900Active4 beds 4 baths2,360 sq. ft.
$524,900Active4 beds 4 baths2,360 sq. ft.122 S Effingham Plantation Drive, Guyton, GA 31312
MLS# SA336543Listed by: NEXT MOVE REAL ESTATE LLC - New
 $285,000Active3 beds 1 baths832 sq. ft.
$285,000Active3 beds 1 baths832 sq. ft.2364 Low Ground Road, Guyton, GA 31312
MLS# SA336438Listed by: EIGHTEEN O'TWO REALTY LLC - New
 $450,000Active3 beds 2 baths1,564 sq. ft.
$450,000Active3 beds 2 baths1,564 sq. ft.146 Nease Road, Guyton, GA 31312
MLS# SA336481Listed by: NEXT MOVE REAL ESTATE LLC - New
 $364,900Active3 beds 3 baths1,655 sq. ft.
$364,900Active3 beds 3 baths1,655 sq. ft.309 Honey Ridge Road, Guyton, GA 31312
MLS# SA336467Listed by: RAWLS REALTY - New
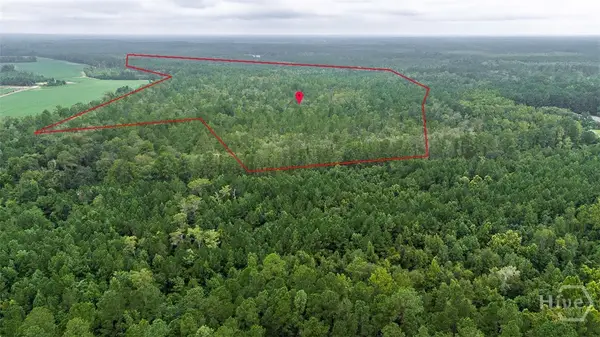 $495,000Active80.56 Acres
$495,000Active80.56 Acres0 Shearwood Road, Guyton, GA 31312
MLS# SA336302Listed by: COLDWELL BANKER ACCESS REALTY
