4226 Whitehouse Street, Harlem, GA 30814
Local realty services provided by:ERA Wilder Realty


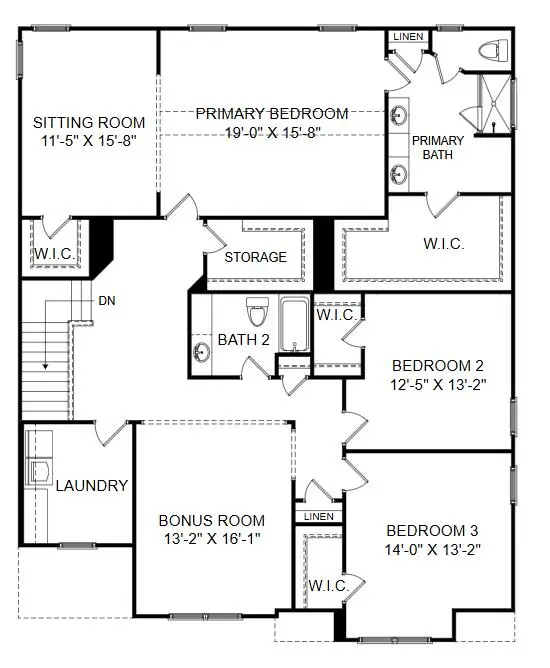
4226 Whitehouse Street,Harlem, GA 30814
$468,195
- 4 Beds
- 3 Baths
- 3,386 sq. ft.
- Single family
- Pending
Listed by:valerie terry
Office:stanley martin homes
MLS#:218886
Source:SC_AAOR
Price summary
- Price:$468,195
- Price per sq. ft.:$138.27
- Monthly HOA dues:$50
About this home
Greenpoint is Conveniently located near I-20 to make commuting easy while still enjoying all that Columbia County has to offer. Quick drive to Fort Eisenhower and Amazon Distribution Center, close proximity to top rated schools, and quaint downtown complete this perfectly located neighborhood. The Summerville will take care of you through all of life's seasons. This large 4-bedroom plan begins with a 3 Car Garage, with room for your golf cart or use as a workshop. The first guest bedroom and bathroom are located on the main floor, along with the stunning family room. The kitchen and breakfast area are sure to be the centerpiece of many happy memories. Follow the Oak Staircase with beautiful open railing to the upper level, where the large primary suite with Vaulted Ceilings, attached sitting room, double sinks and walk in shower are waiting for you at the end of the day. A magnificent flex/media room completes the upper floor, along with 2 guest bedrooms, a convenient laundry room, and full bath. Plenty of closets and extra storage space are strategically placed throughout your new home. Each home is built using energy efficient construction methods and are independently inspected and tested by The Home Energy Rating System (HERS) Index. Future amenities in Greenpoint include In-ground pool, Cabana, Walking Trails and Park. The Summerville always sells quickly, so don't miss out on this great home where you can start living in this beautiful golf cart community. (Photos are for illustrative purposes, some colors and options, may vary). Homesite 194.
Contact an agent
Home facts
- Year built:2025
- Listing Id #:218886
- Added:8 day(s) ago
- Updated:August 06, 2025 at 08:56 PM
Rooms and interior
- Bedrooms:4
- Total bathrooms:3
- Full bathrooms:3
- Living area:3,386 sq. ft.
Heating and cooling
- Cooling:Electric
- Heating:Electric, Forced Air
Structure and exterior
- Year built:2025
- Building area:3,386 sq. ft.
- Lot area:0.18 Acres
Utilities
- Water:Public
- Sewer:Public Sewer
Finances and disclosures
- Price:$468,195
- Price per sq. ft.:$138.27
New listings near 4226 Whitehouse Street
- New
 $219,900Active2 beds 2 baths1,105 sq. ft.
$219,900Active2 beds 2 baths1,105 sq. ft.172 Village Run, Harlem, GA 30814
MLS# 545800Listed by: KELLER WILLIAMS REALTY AUGUSTA - New
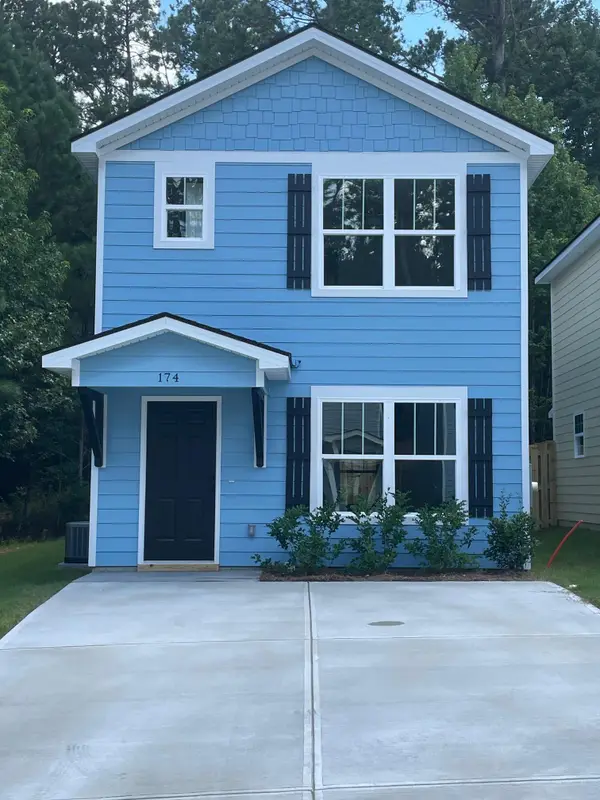 $219,900Active2 beds 2 baths1,105 sq. ft.
$219,900Active2 beds 2 baths1,105 sq. ft.174 Village Run, Harlem, GA 30814
MLS# 545804Listed by: KELLER WILLIAMS REALTY AUGUSTA 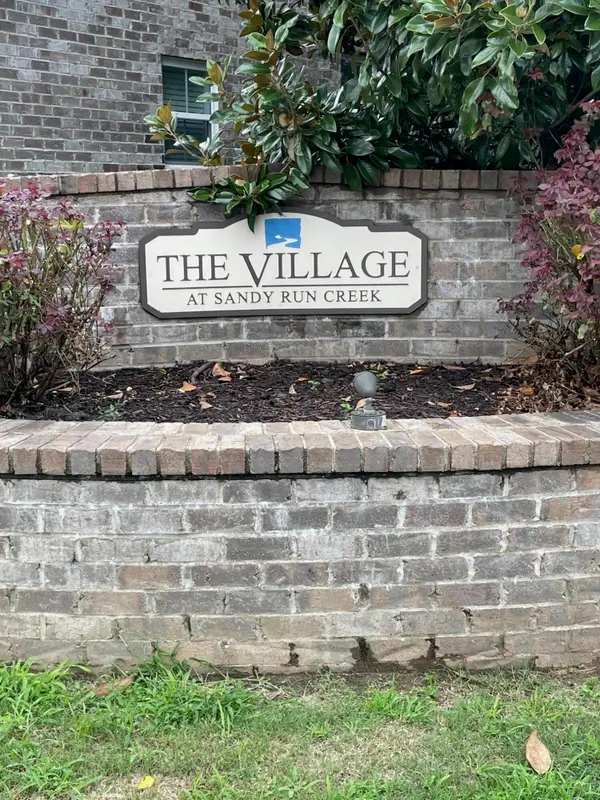 $100,000Pending0 Acres
$100,000Pending0 Acres176 Village Run, Harlem, GA 30814
MLS# 545792Listed by: KELLER WILLIAMS REALTY AUGUSTA- New
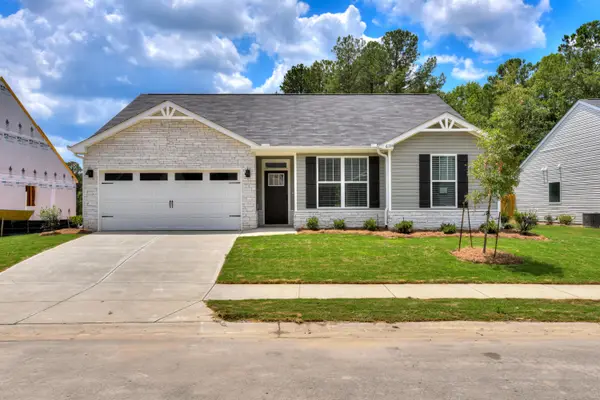 $273,900Active3 beds 2 baths1,550 sq. ft.
$273,900Active3 beds 2 baths1,550 sq. ft.832 Sweetgrass Circle, Harlem, GA 30814
MLS# 545779Listed by: SOUTHERN HOMES GROUP REAL ESTATE - New
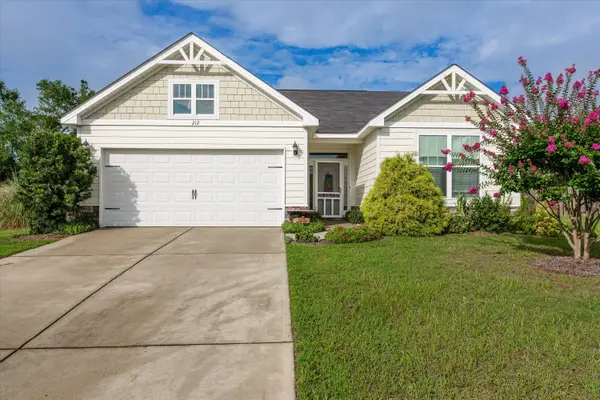 $349,000Active4 beds 2 baths1,718 sq. ft.
$349,000Active4 beds 2 baths1,718 sq. ft.212 Kelly Greene Drive, Harlem, GA 30814
MLS# 545728Listed by: JIM COURSON REALTY - New
 $398,410Active5 beds 4 baths3,190 sq. ft.
$398,410Active5 beds 4 baths3,190 sq. ft.338 Tupelo, Harlem, GA 30814
MLS# 218993Listed by: STANLEY MARTIN HOMES - New
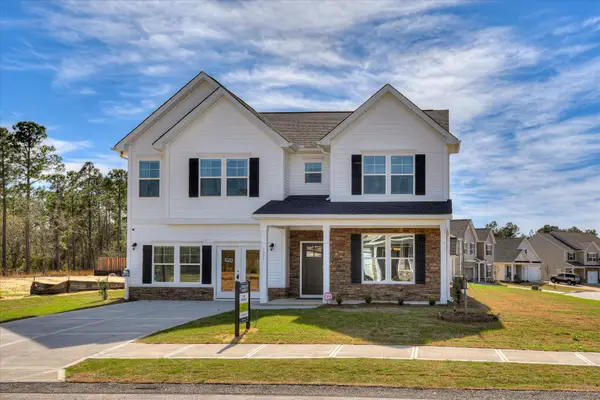 $396,670Active5 beds 4 baths3,190 sq. ft.
$396,670Active5 beds 4 baths3,190 sq. ft.652 Fairview Drive, Harlem, GA 30814
MLS# 218990Listed by: STANLEY MARTIN HOMES - New
 $363,280Active5 beds 4 baths2,797 sq. ft.
$363,280Active5 beds 4 baths2,797 sq. ft.650 Fairview Drive, Harlem, GA 30814
MLS# 218984Listed by: STANLEY MARTIN HOMES - New
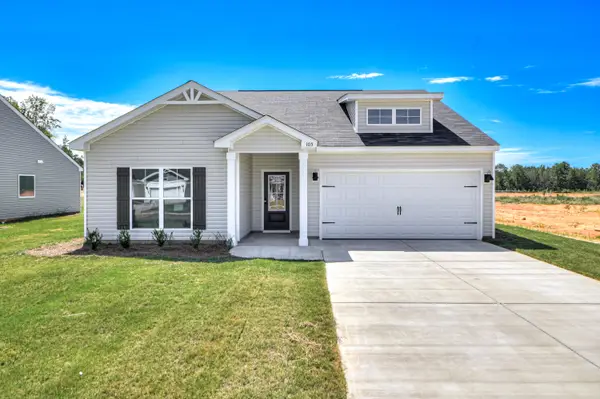 $286,400Active3 beds 2 baths1,554 sq. ft.
$286,400Active3 beds 2 baths1,554 sq. ft.830 Sweetgrass Circle, Harlem, GA 30814
MLS# 545672Listed by: SOUTHERN HOMES GROUP REAL ESTATE - New
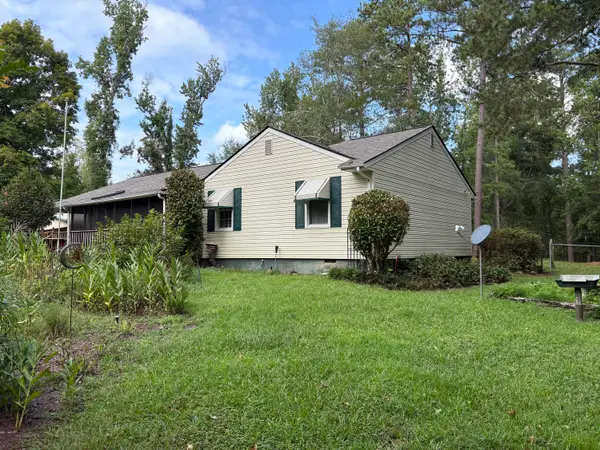 $273,000Active3 beds 2 baths1,976 sq. ft.
$273,000Active3 beds 2 baths1,976 sq. ft.4089 Adms Chapel Road Road, Harlem, GA 30814
MLS# 545598Listed by: KELLER WILLIAMS REALTY AUGUSTA
