4230 Whitehouse Street, Harlem, GA 30814
Local realty services provided by:ERA Sunrise Realty
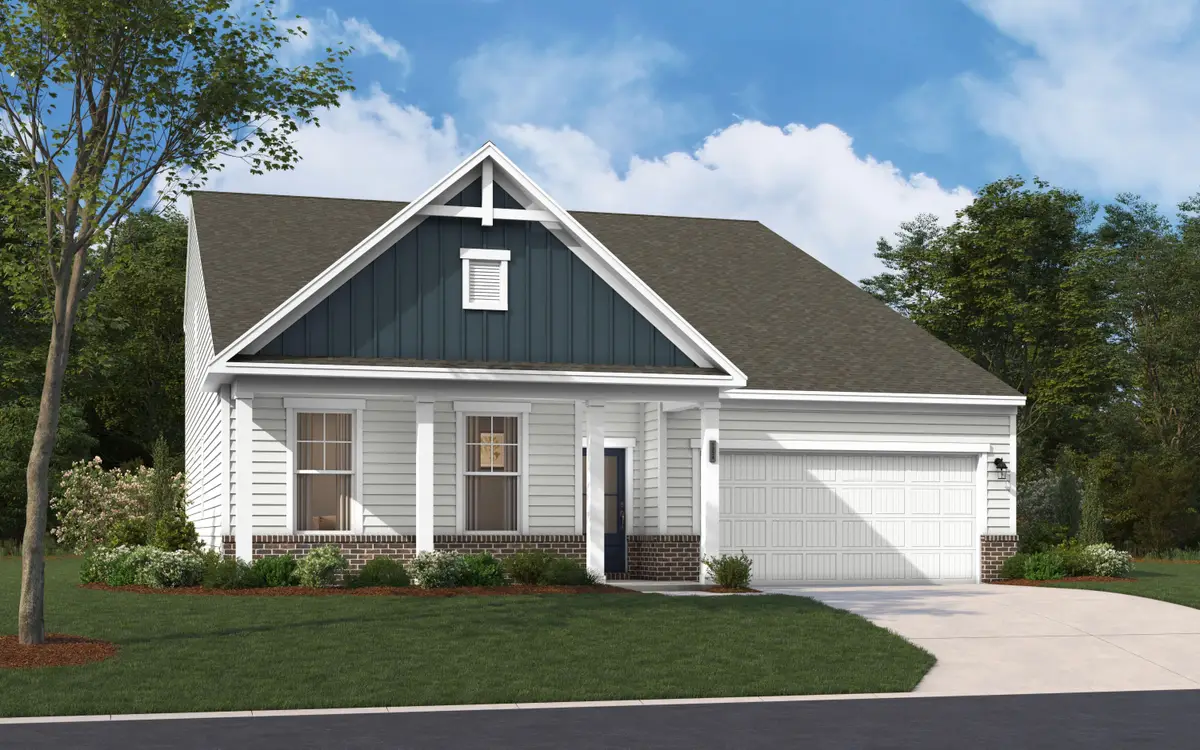

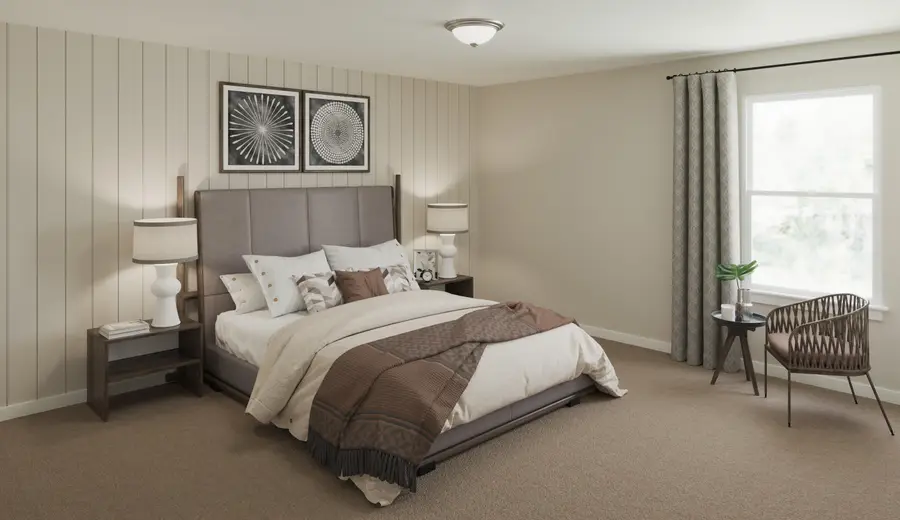
Listed by:valerie terry
Office:stanley martin homes
MLS#:218882
Source:SC_AAOR
Price summary
- Price:$473,090
- Price per sq. ft.:$139.43
- Monthly HOA dues:$50
About this home
Welcome to Greenpoint, a golf cart friendly community located close to I20, Fort Gordon, Clarks Hill Lake, and great schools. The Norwood is a new multi-generational floorplan with THREE bedroom en-suites! This five-bedroom, 4 bathroom and 1 half bathroom home is meticulously crafted for practicality without sacrificing style. The open floorplan seamlessly connects the kitchen, a focal point with its convenient island setup and family room. Further exploration of the main level reveals a pocket office, ideal for remote work, laundry room, and half bathroom. The main level primary suite offers a spacious retreat, featuring a large walk-in closet and ensuite bath with dual vanities, and tile shower with bench seat. This home also features a second living area and guest bedroom suite with private entrance on the main level. The staircase leads to the upper flex room perfect for a playroom, media room or an additional living room. 2 guest bedrooms and on guest bedroom suite offers privacy and space for everyone. As you continue exploring, you'll find that every detail has been carefully considered and thoughtfully designed. The covered patio offers outdoor living space and a place to enjoy morning coffee or afternoon iced tea. Each home is built using energy efficient construction methods and are independently inspected and tested by The Home Energy Rating System (HERS) Index. The New Community Pool and Cabana is under construction, with future recreation fields, walking trails coming soon. From the energy-efficient features to the high-end finishes, The Norwood gives you endless possibilities for every stage in life. Photos are for illustrative purposes only and colors and finishes may differ. Homesite 195
Contact an agent
Home facts
- Year built:2025
- Listing Id #:218882
- Added:8 day(s) ago
- Updated:August 07, 2025 at 02:35 PM
Rooms and interior
- Bedrooms:5
- Total bathrooms:5
- Full bathrooms:4
- Half bathrooms:1
- Living area:3,393 sq. ft.
Heating and cooling
- Cooling:Central Air, Electric
- Heating:Electric, Forced Air
Structure and exterior
- Year built:2025
- Building area:3,393 sq. ft.
- Lot area:0.18 Acres
Utilities
- Water:Public
- Sewer:Public Sewer
Finances and disclosures
- Price:$473,090
- Price per sq. ft.:$139.43
New listings near 4230 Whitehouse Street
- New
 $219,900Active2 beds 2 baths1,105 sq. ft.
$219,900Active2 beds 2 baths1,105 sq. ft.172 Village Run, Harlem, GA 30814
MLS# 545800Listed by: KELLER WILLIAMS REALTY AUGUSTA - New
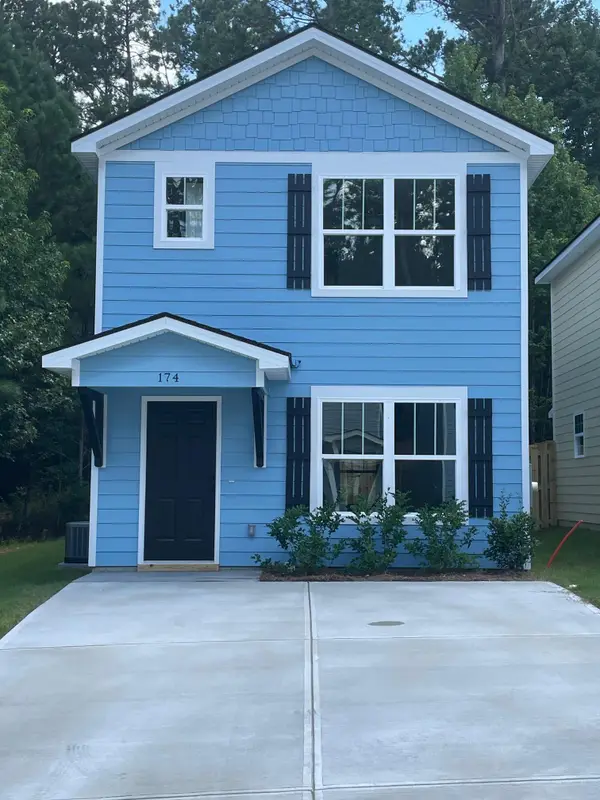 $219,900Active2 beds 2 baths1,105 sq. ft.
$219,900Active2 beds 2 baths1,105 sq. ft.174 Village Run, Harlem, GA 30814
MLS# 545804Listed by: KELLER WILLIAMS REALTY AUGUSTA 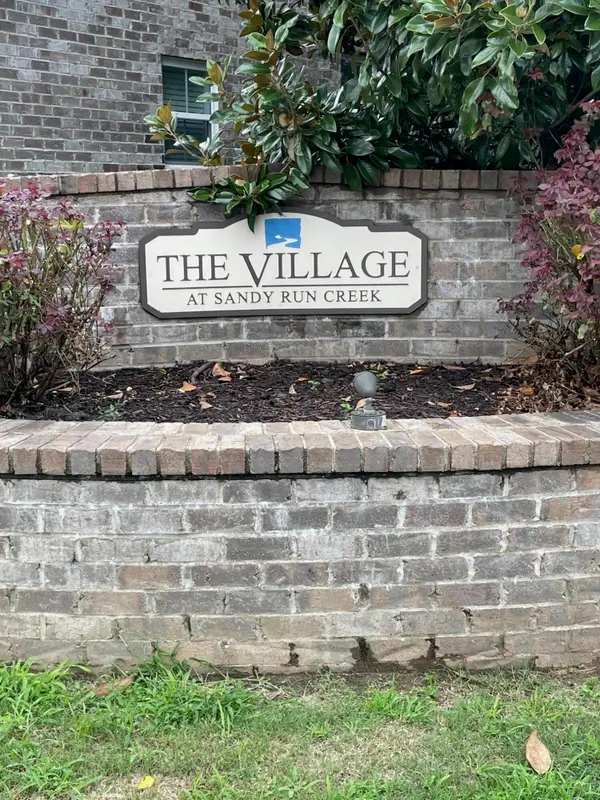 $100,000Pending0 Acres
$100,000Pending0 Acres176 Village Run, Harlem, GA 30814
MLS# 545792Listed by: KELLER WILLIAMS REALTY AUGUSTA- New
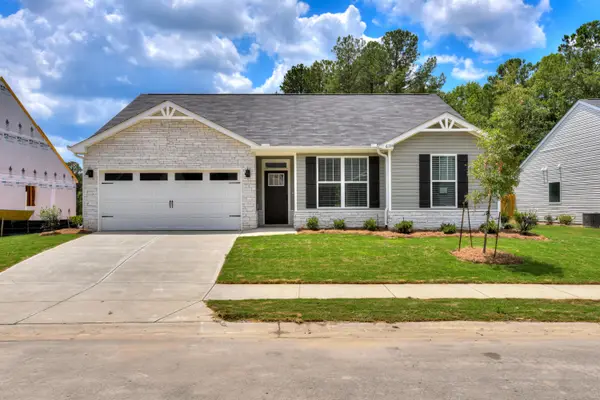 $273,900Active3 beds 2 baths1,550 sq. ft.
$273,900Active3 beds 2 baths1,550 sq. ft.832 Sweetgrass Circle, Harlem, GA 30814
MLS# 545779Listed by: SOUTHERN HOMES GROUP REAL ESTATE - New
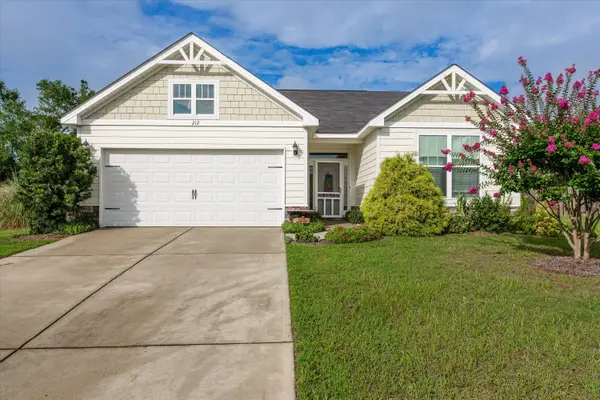 $349,000Active4 beds 2 baths1,718 sq. ft.
$349,000Active4 beds 2 baths1,718 sq. ft.212 Kelly Greene Drive, Harlem, GA 30814
MLS# 545728Listed by: JIM COURSON REALTY - New
 $398,410Active5 beds 4 baths3,190 sq. ft.
$398,410Active5 beds 4 baths3,190 sq. ft.338 Tupelo, Harlem, GA 30814
MLS# 218993Listed by: STANLEY MARTIN HOMES - New
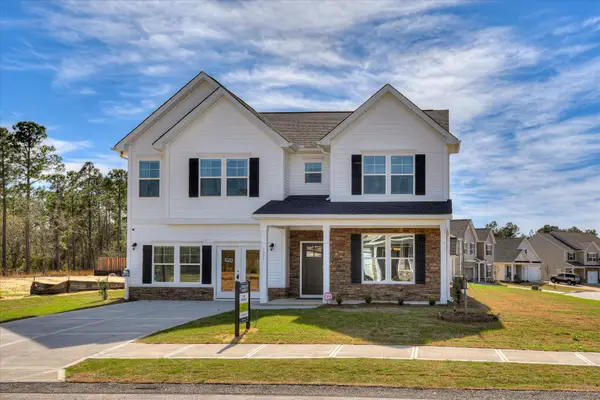 $396,670Active5 beds 4 baths3,190 sq. ft.
$396,670Active5 beds 4 baths3,190 sq. ft.652 Fairview Drive, Harlem, GA 30814
MLS# 218990Listed by: STANLEY MARTIN HOMES - New
 $363,280Active5 beds 4 baths2,797 sq. ft.
$363,280Active5 beds 4 baths2,797 sq. ft.650 Fairview Drive, Harlem, GA 30814
MLS# 218984Listed by: STANLEY MARTIN HOMES - New
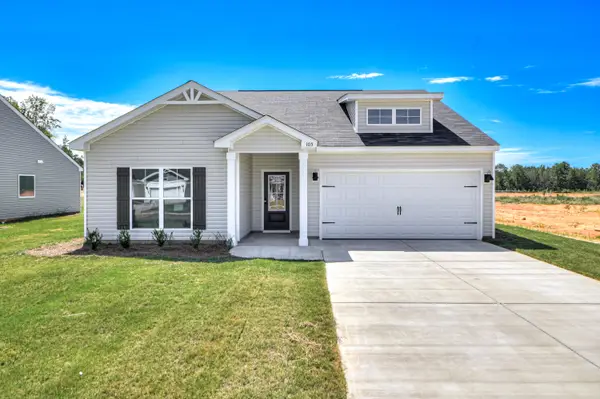 $286,400Active3 beds 2 baths1,554 sq. ft.
$286,400Active3 beds 2 baths1,554 sq. ft.830 Sweetgrass Circle, Harlem, GA 30814
MLS# 545672Listed by: SOUTHERN HOMES GROUP REAL ESTATE - New
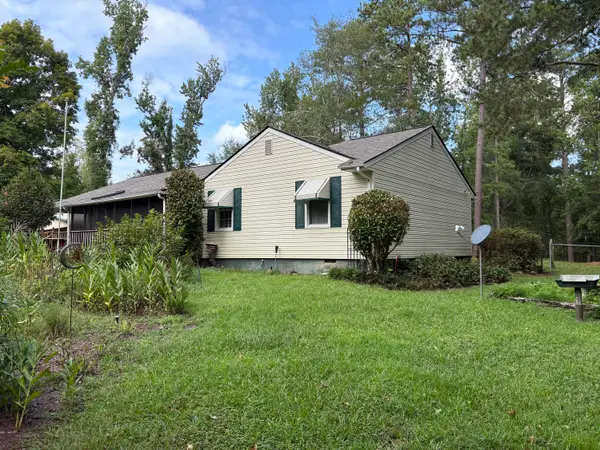 $273,000Active3 beds 2 baths1,976 sq. ft.
$273,000Active3 beds 2 baths1,976 sq. ft.4089 Adms Chapel Road Road, Harlem, GA 30814
MLS# 545598Listed by: KELLER WILLIAMS REALTY AUGUSTA
