4240 Whitehouse Street, Harlem, GA 30814
Local realty services provided by:ERA Wilder Realty
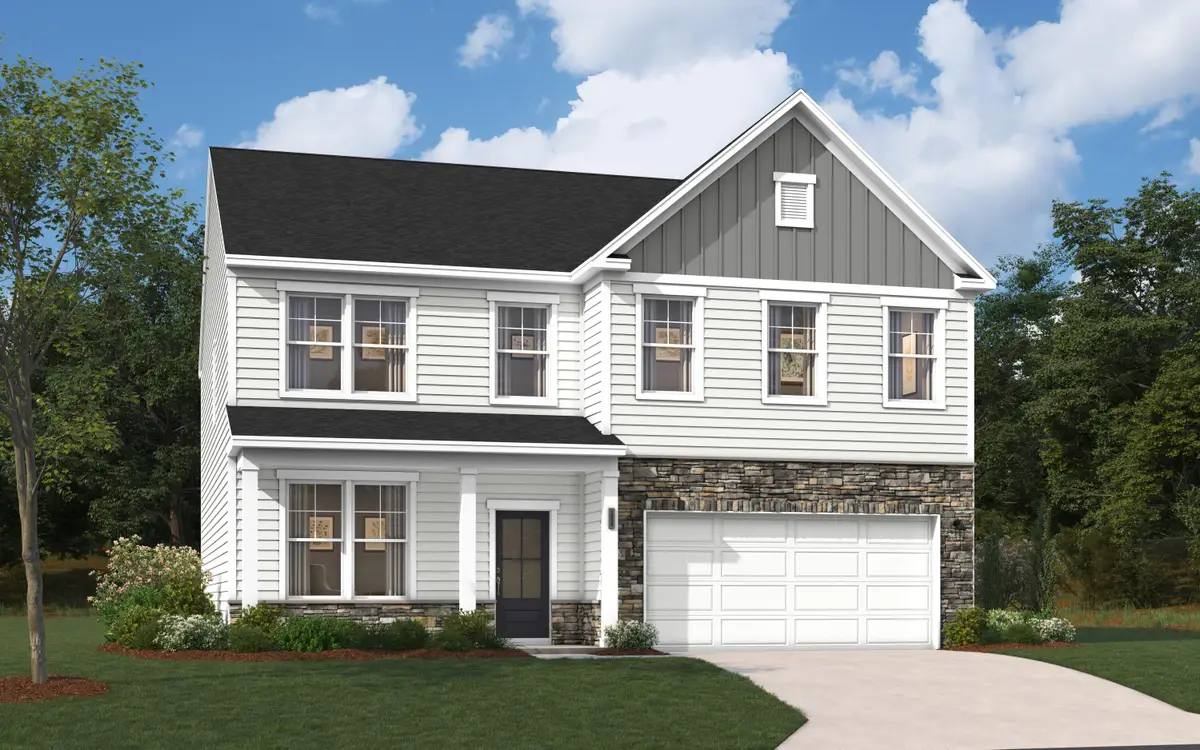


4240 Whitehouse Street,Harlem, GA 30814
$402,200
- 4 Beds
- 3 Baths
- 2,917 sq. ft.
- Single family
- Pending
Listed by:valerie terry
Office:stanley martin homes
MLS#:217414
Source:SC_AAOR
Price summary
- Price:$402,200
- Price per sq. ft.:$137.88
- Monthly HOA dues:$50
About this home
12,000 in Closing Incentives with use of Preferred Lender! New Floorplan in Greenpoint! The Kershaw provides a masterful open concept layout that you are sure to love. This home's stunning kitchen flows into the family room, making it the true heart of your home. The kitchen has lovely designer finishes, stainless steel appliances and an island with the sink centered, making it easy to prepare your favorite meals while keeping an eye on the happenings in the family room. The Kershaw gives you a guest bedroom on the main level with full bathroom in hallway. Beautiful Oak Stairs lead up to the Second level Flex room where everyone can spread out and relax. The primary suite is the sanctuary you've been dreaming of, complete with a walk in closet and private bathroom with Garden Tub and Separate Shower. Two more guest bedrooms and a full hallway bath completes the spacious upper level. Built in Cubbies in the drop zone, Pendant Lights, Picket Tile Backsplash, Stunning White Quartz Countertops add beautiful details to this stunning home. Large Covered Patio overlooking greenspace will be your favorite place to unwind or ride your golf cart to the Community Pool with Cabana, recreation fields, fenced doggie park and walking trails. Greenpoint is a golf cart friendly neighborhood, close to Fort Eisenhower, Clarks Hill Lake, and great schools. (Photos are for illustrative purposes, some colors and options may vary) Homesite 199
Contact an agent
Home facts
- Year built:2025
- Listing Id #:217414
- Added:85 day(s) ago
- Updated:July 17, 2025 at 07:26 AM
Rooms and interior
- Bedrooms:4
- Total bathrooms:3
- Full bathrooms:3
- Living area:2,917 sq. ft.
Heating and cooling
- Cooling:Central Air, Electric, Heat Pump, Zoned
- Heating:Electric, Forced Air, Heat Pump, Zoned
Structure and exterior
- Year built:2025
- Building area:2,917 sq. ft.
- Lot area:0.18 Acres
Utilities
- Water:Public
- Sewer:Public Sewer
Finances and disclosures
- Price:$402,200
- Price per sq. ft.:$137.88
New listings near 4240 Whitehouse Street
- New
 $219,900Active2 beds 2 baths1,105 sq. ft.
$219,900Active2 beds 2 baths1,105 sq. ft.172 Village Run, Harlem, GA 30814
MLS# 545800Listed by: KELLER WILLIAMS REALTY AUGUSTA - New
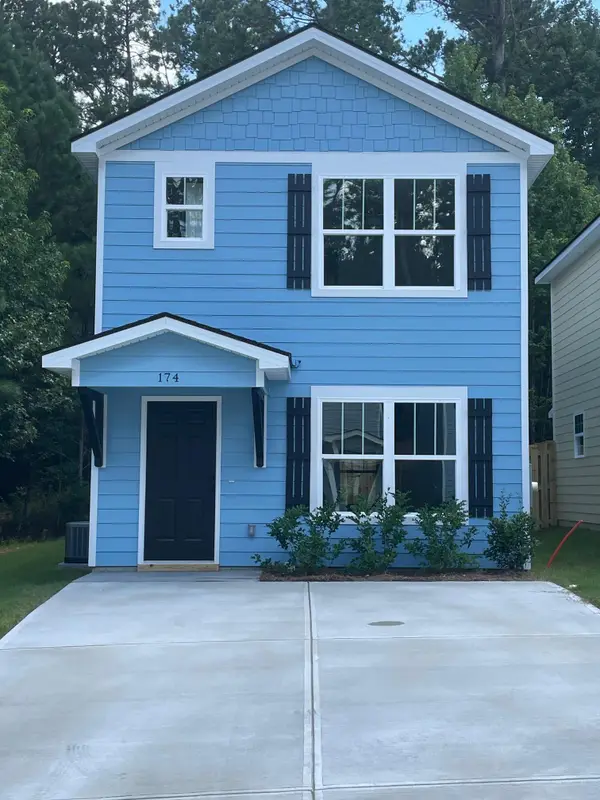 $219,900Active2 beds 2 baths1,105 sq. ft.
$219,900Active2 beds 2 baths1,105 sq. ft.174 Village Run, Harlem, GA 30814
MLS# 545804Listed by: KELLER WILLIAMS REALTY AUGUSTA 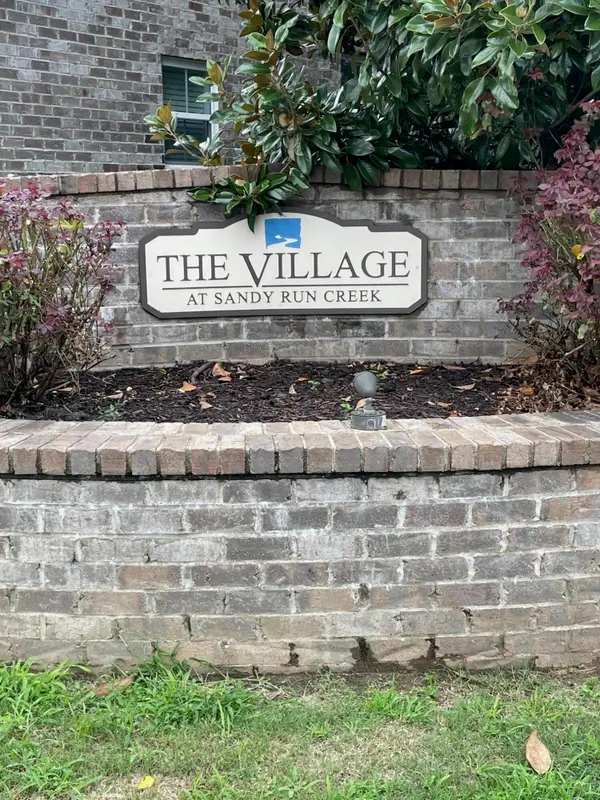 $100,000Pending0 Acres
$100,000Pending0 Acres176 Village Run, Harlem, GA 30814
MLS# 545792Listed by: KELLER WILLIAMS REALTY AUGUSTA- New
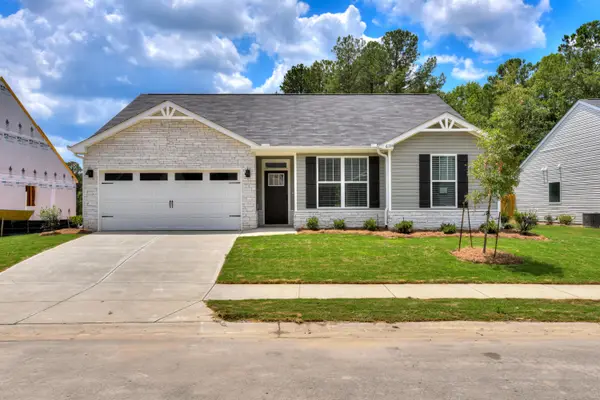 $273,900Active3 beds 2 baths1,550 sq. ft.
$273,900Active3 beds 2 baths1,550 sq. ft.832 Sweetgrass Circle, Harlem, GA 30814
MLS# 545779Listed by: SOUTHERN HOMES GROUP REAL ESTATE - New
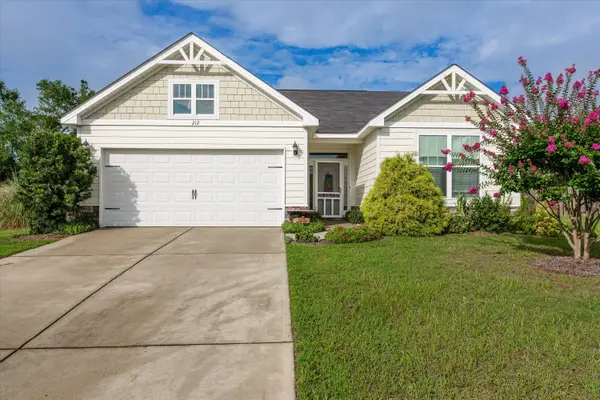 $349,000Active4 beds 2 baths1,718 sq. ft.
$349,000Active4 beds 2 baths1,718 sq. ft.212 Kelly Greene Drive, Harlem, GA 30814
MLS# 545728Listed by: JIM COURSON REALTY - New
 $398,410Active5 beds 4 baths3,190 sq. ft.
$398,410Active5 beds 4 baths3,190 sq. ft.338 Tupelo, Harlem, GA 30814
MLS# 218993Listed by: STANLEY MARTIN HOMES - New
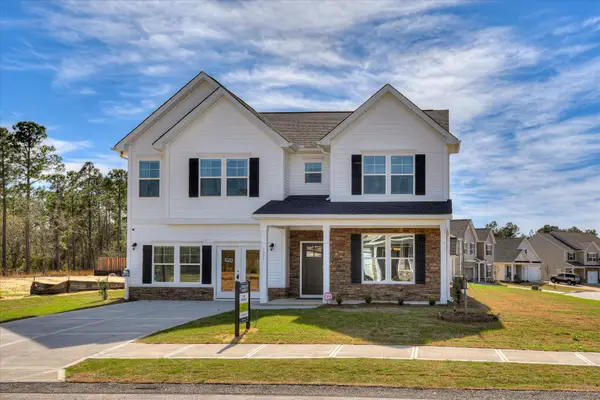 $396,670Active5 beds 4 baths3,190 sq. ft.
$396,670Active5 beds 4 baths3,190 sq. ft.652 Fairview Drive, Harlem, GA 30814
MLS# 218990Listed by: STANLEY MARTIN HOMES - New
 $363,280Active5 beds 4 baths2,797 sq. ft.
$363,280Active5 beds 4 baths2,797 sq. ft.650 Fairview Drive, Harlem, GA 30814
MLS# 218984Listed by: STANLEY MARTIN HOMES - New
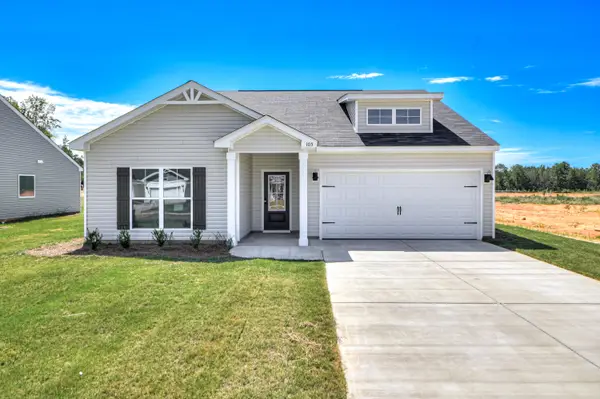 $286,400Active3 beds 2 baths1,554 sq. ft.
$286,400Active3 beds 2 baths1,554 sq. ft.830 Sweetgrass Circle, Harlem, GA 30814
MLS# 545672Listed by: SOUTHERN HOMES GROUP REAL ESTATE - New
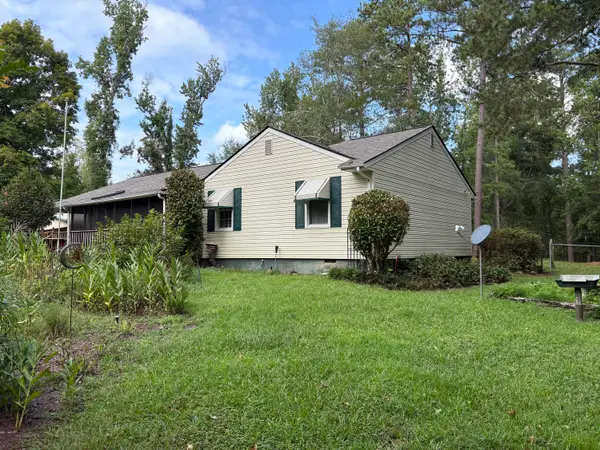 $273,000Active3 beds 2 baths1,976 sq. ft.
$273,000Active3 beds 2 baths1,976 sq. ft.4089 Adms Chapel Road Road, Harlem, GA 30814
MLS# 545598Listed by: KELLER WILLIAMS REALTY AUGUSTA
