4253 Whitehouse Street, Harlem, GA 30814
Local realty services provided by:ERA Sunrise Realty

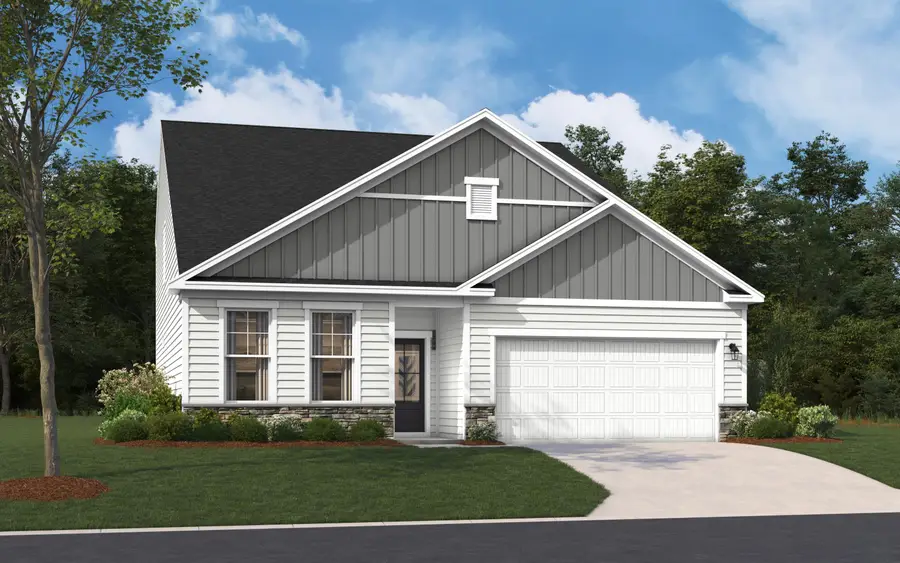
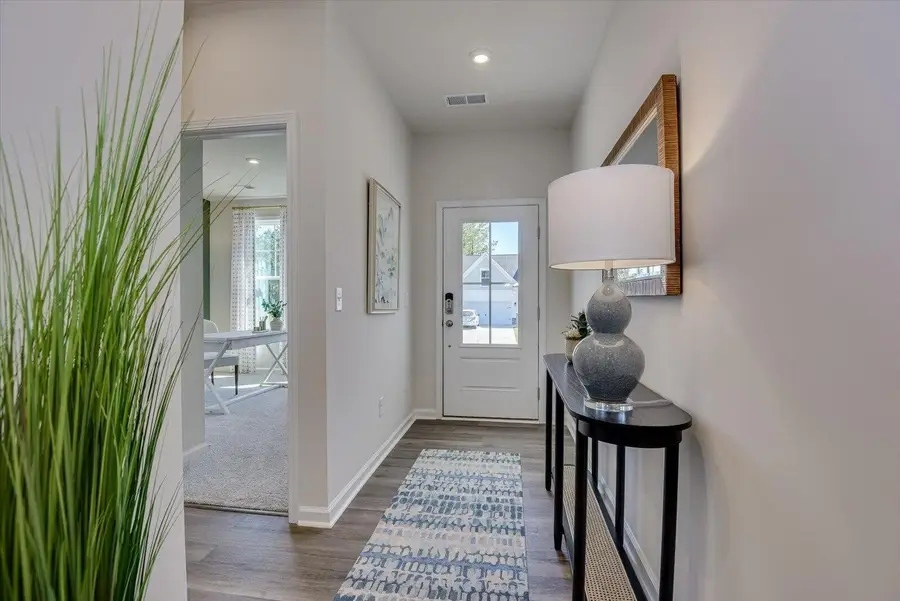
Listed by:valerie terry
Office:stanley martin homes
MLS#:216211
Source:SC_AAOR
Price summary
- Price:$364,900
- Price per sq. ft.:$130.46
- Monthly HOA dues:$50
About this home
Up to 12000 Towards Closing Costs with Preferred Lender when closed by 09/19/2025! The Jefferson is creating quite the stir. You'll be charmed by the open-concept layout of the kitchen, breakfast area, and family room. This design fosters an ambiance of togetherness, perfect for entertaining while preparing meals. Envision gathering around the large island in the kitchen, engaging in lively conversations in the living room. The primary bedroom, conveniently situated off the family room, offers a true retreat with dual sinks, and a luxurious tile 5' shower with seat. This sanctuary provides an oasis of relaxation, allowing you to unwind after a long day. You will also find a 2nd bedroom and Full Bathroom on the main level, convenient for guests. Venturing upstairs, you'll find three additional bedrooms and 2 full bathrooms, providing ample space for family and guests. The upper flex area opens up even more possibilities, whether it's a playroom, home gym, or cozy reading nook. This Jefferson has it all, plus more.... finished in the Signature Design Collection, Tile Backsplash in Kitchen, Soft Close Cabinets, LVP Flooring and many other details add comfort and character to your new home. The quaint pocket office adds more versatility to those who work from home or use it as a power pantry. Finish your day on the covered back patio and watch the sunsets. With its captivating design, thoughtful features, and generous space, this home is a dream come true. Don't miss the opportunity to make it yours. Your future awaits! Each home is built using energy efficient construction methods and are independently inspected and tested by The Home Energy Rating System (HERS) Index. Community Pool is Under Construction. Photos are for illustrative purposes and colors and selections may differ. Lot 172
Contact an agent
Home facts
- Year built:2025
- Listing Id #:216211
- Added:159 day(s) ago
- Updated:August 03, 2025 at 09:16 PM
Rooms and interior
- Bedrooms:5
- Total bathrooms:3
- Full bathrooms:3
- Living area:2,797 sq. ft.
Heating and cooling
- Cooling:Central Air, Electric
- Heating:Electric
Structure and exterior
- Year built:2025
- Building area:2,797 sq. ft.
- Lot area:0.2 Acres
Utilities
- Water:Public
- Sewer:Public Sewer
Finances and disclosures
- Price:$364,900
- Price per sq. ft.:$130.46
New listings near 4253 Whitehouse Street
- New
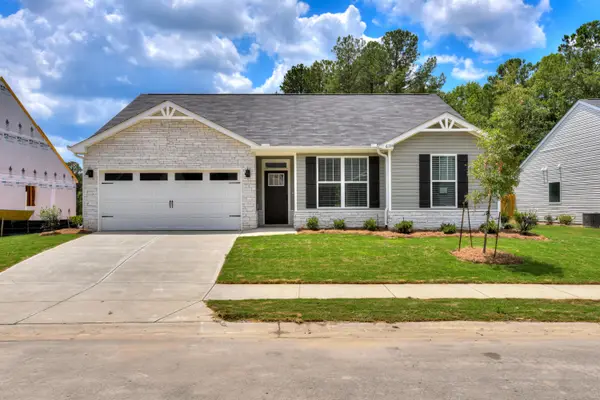 $273,900Active3 beds 2 baths1,550 sq. ft.
$273,900Active3 beds 2 baths1,550 sq. ft.832 Sweetgrass Circle, Harlem, GA 30814
MLS# 545779Listed by: SOUTHERN HOMES GROUP REAL ESTATE - New
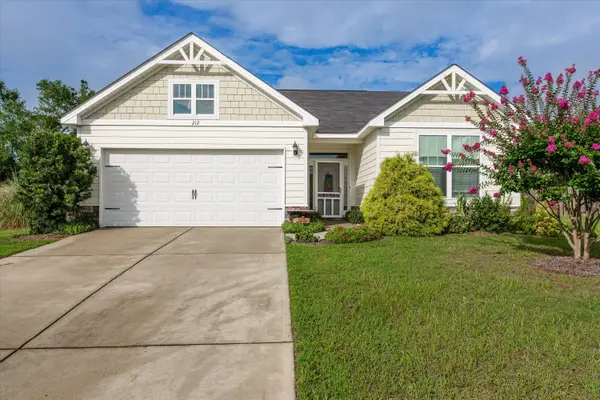 $349,000Active4 beds 2 baths1,718 sq. ft.
$349,000Active4 beds 2 baths1,718 sq. ft.212 Kelly Greene Drive, Harlem, GA 30814
MLS# 545728Listed by: JIM COURSON REALTY - New
 $398,410Active5 beds 4 baths3,190 sq. ft.
$398,410Active5 beds 4 baths3,190 sq. ft.338 Tupelo, Harlem, GA 30814
MLS# 218993Listed by: STANLEY MARTIN HOMES - New
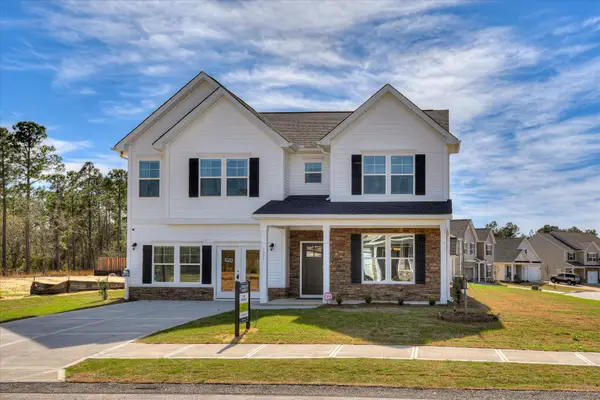 $396,670Active5 beds 4 baths3,190 sq. ft.
$396,670Active5 beds 4 baths3,190 sq. ft.652 Fairview Drive, Harlem, GA 30814
MLS# 218990Listed by: STANLEY MARTIN HOMES - New
 $363,280Active5 beds 4 baths2,797 sq. ft.
$363,280Active5 beds 4 baths2,797 sq. ft.650 Fairview Drive, Harlem, GA 30814
MLS# 218984Listed by: STANLEY MARTIN HOMES - New
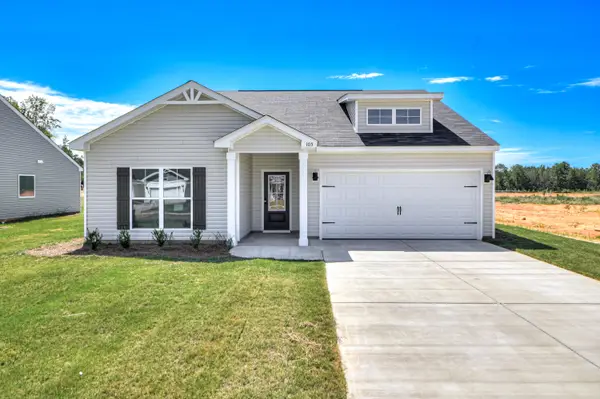 $286,400Active3 beds 2 baths1,554 sq. ft.
$286,400Active3 beds 2 baths1,554 sq. ft.830 Sweetgrass Circle, Harlem, GA 30814
MLS# 545672Listed by: SOUTHERN HOMES GROUP REAL ESTATE - New
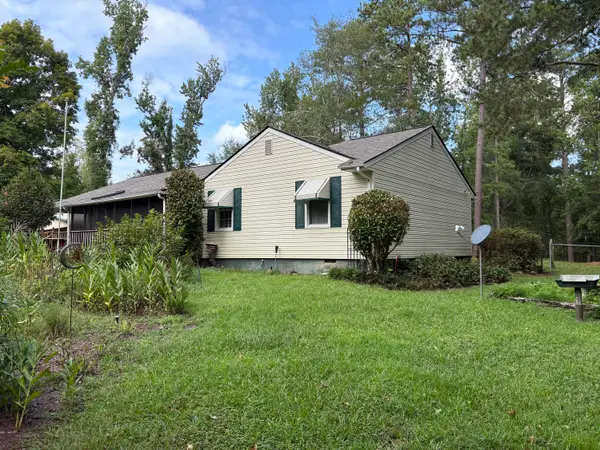 $273,000Active3 beds 2 baths1,976 sq. ft.
$273,000Active3 beds 2 baths1,976 sq. ft.4089 Adms Chapel Road Road, Harlem, GA 30814
MLS# 545598Listed by: KELLER WILLIAMS REALTY AUGUSTA - New
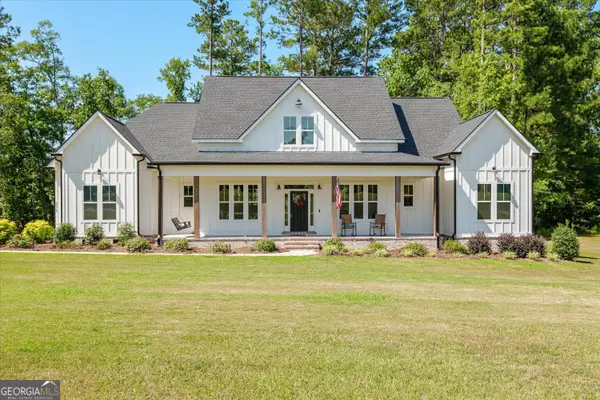 $695,000Active5 beds 5 baths3,201 sq. ft.
$695,000Active5 beds 5 baths3,201 sq. ft.2515 Otts Lane, Harlem, GA 30814
MLS# 10579975Listed by: Summer House Realty - New
 $298,000Active3 beds 2 baths1,996 sq. ft.
$298,000Active3 beds 2 baths1,996 sq. ft.183 Beallwood Drive, Harlem, GA 30814
MLS# 545489Listed by: BRAUN PROPERTIES, LLC  $452,940Pending4 beds 3 baths3,386 sq. ft.
$452,940Pending4 beds 3 baths3,386 sq. ft.4222 Whitehouse Street, Harlem, GA 30814
MLS# 218885Listed by: STANLEY MARTIN HOMES
