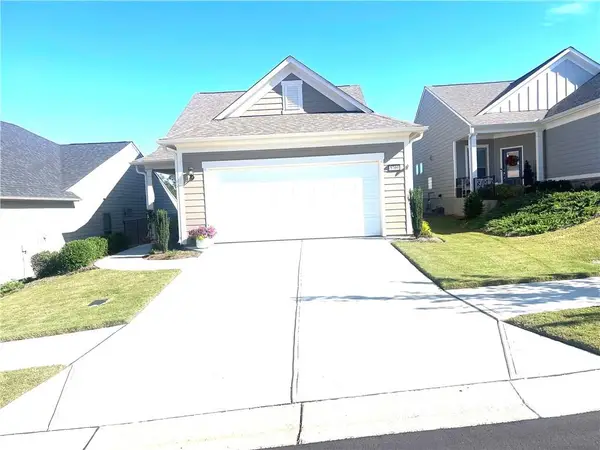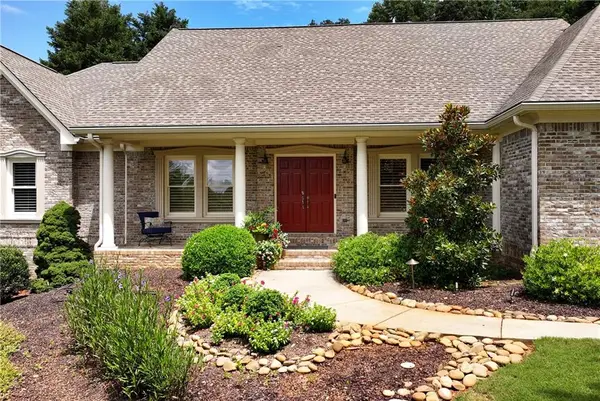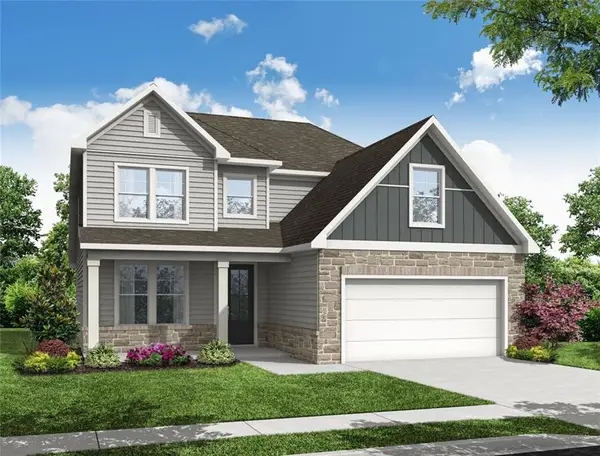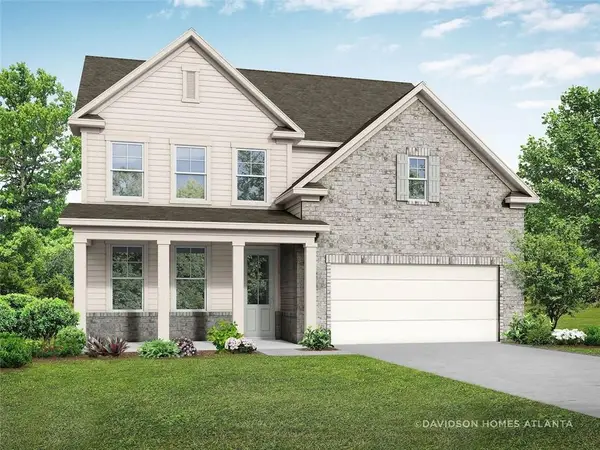137 Coffee Lane, Hoschton, GA 30548
Local realty services provided by:ERA Towne Square Realty, Inc.
Upcoming open houses
- Sat, Oct 1101:00 pm - 05:00 pm
- Sun, Oct 1201:00 pm - 05:00 pm
- Sat, Oct 1801:00 pm - 05:00 pm
- Sun, Oct 1901:00 pm - 05:00 pm
- Sat, Oct 2501:00 pm - 05:00 pm
- Sun, Oct 2601:00 pm - 05:00 pm
Listed by:thomas glen slappey
Office:peggy slappey properties inc.
MLS#:7558974
Source:FIRSTMLS
Price summary
- Price:$529,900
- Price per sq. ft.:$206.35
- Monthly HOA dues:$70
About this home
Receive $15,000 towards Closing Costs with Builders Lender, Sabal Mortgage. Move-in ready, this Avery floor plan by Eastwood Homes offers ranch-style living with designer touches and an upstairs retreat in the highly desirable Twin Lakes community.
Step inside the wide, welcoming foyer that opens to a spacious family room anchored by a shiplap fireplace with a cedar mantel. Just off the foyer, glass doors lead to a private office. The gourmet kitchen features quartz countertops, a shiplap hood vent, white cabinetry with warm undertones, a farmhouse sink, and gold fixtures, blending modern elegance with farmhouse charm. A screened-in extended back porch overlooks the backyard, perfect for relaxing or entertaining. The laundry room adds a pop of character with deep blue cabinetry, while the main level is finished with durable plank flooring—no carpet.
The primary suite features a luxury soaking tub, oversized shower with bench seat, and dual vanities. A guest bedroom with a full bath is also located on the main level. Upstairs, a bonus room with the third bedroom and a full bath provides a private retreat for guests or flexible living space.
Exterior highlights include architectural shingles, HardiePlank siding, and stone accents for timeless curb appeal.
At Twin Lakes, residents enjoy lakes, a pool, clubhouse, fitness center, cabana, dog park, and more—all just minutes from shopping, dining, and I-85.
Contact an agent
Home facts
- Year built:2025
- Listing ID #:7558974
- Updated:October 06, 2025 at 08:43 PM
Rooms and interior
- Bedrooms:3
- Total bathrooms:3
- Full bathrooms:3
- Living area:2,568 sq. ft.
Heating and cooling
- Cooling:Ceiling Fan(s), Central Air
- Heating:Central, Natural Gas
Structure and exterior
- Roof:Composition, Shingle
- Year built:2025
- Building area:2,568 sq. ft.
Schools
- High school:Jackson County
- Middle school:West Jackson
- Elementary school:West Jackson
Utilities
- Water:Public, Water Available
- Sewer:Public Sewer, Sewer Available
Finances and disclosures
- Price:$529,900
- Price per sq. ft.:$206.35
New listings near 137 Coffee Lane
- New
 $445,000Active2 beds 2 baths
$445,000Active2 beds 2 baths5709 Grapewood Street, Hoschton, GA 30548
MLS# 7659031Listed by: VIRTUAL PROPERTIES REALTY.COM - New
 $825,000Active4 beds 5 baths4,105 sq. ft.
$825,000Active4 beds 5 baths4,105 sq. ft.1005 Chateau Forest Road, Hoschton, GA 30548
MLS# 7661544Listed by: KELLER WILLIAMS REALTY ATLANTA PARTNERS - New
 $517,255Active4 beds 4 baths2,486 sq. ft.
$517,255Active4 beds 4 baths2,486 sq. ft.551 Grand Wehunt Drive, Hoschton, GA 30548
MLS# 7660899Listed by: DAVIDSON REALTY GA, LLC - New
 $684,900Active4 beds 5 baths
$684,900Active4 beds 5 baths13 Blue Rider Trail #37, Hoschton, GA 30548
MLS# 10619627Listed by: Platinum Key Realty of Georgia  $407,688Pending3 beds 3 baths2,006 sq. ft.
$407,688Pending3 beds 3 baths2,006 sq. ft.788 Crystal Lake Parkway, Hoschton, GA 30548
MLS# 7661253Listed by: HMS REAL ESTATE LLC- New
 $469,700Active4 beds 3 baths2,744 sq. ft.
$469,700Active4 beds 3 baths2,744 sq. ft.148 Downing Street, Hoschton, GA 30548
MLS# 7661240Listed by: MICHAEL CARR AND ASSOCIATES, INC. - New
 $517,828Active4 beds 4 baths2,655 sq. ft.
$517,828Active4 beds 4 baths2,655 sq. ft.341 Grand Wehunt Drive, Hoschton, GA 30548
MLS# 7660882Listed by: DAVIDSON REALTY GA, LLC - New
 $335,000Active3 beds 2 baths1,850 sq. ft.
$335,000Active3 beds 2 baths1,850 sq. ft.176 Creek View Drive, Hoschton, GA 30548
MLS# 7660636Listed by: BERKSHIRE HATHAWAY HOMESERVICES GEORGIA PROPERTIES - New
 $542,000Active3 beds 2 baths2,052 sq. ft.
$542,000Active3 beds 2 baths2,052 sq. ft.5960 Chimney Rock Drive, Hoschton, GA 30548
MLS# 7660440Listed by: VIRTUAL PROPERTIES REALTY.COM - New
 $419,900Active4 beds 3 baths2,372 sq. ft.
$419,900Active4 beds 3 baths2,372 sq. ft.46 Thedford Drive, Hoschton, GA 30548
MLS# 7660232Listed by: SDC REALTY, LLC.
