272 Silver Court, Hoschton, GA 30548
Local realty services provided by:ERA Sunrise Realty
Listed by: alison riley
Office: century 21 results
MLS#:10532309
Source:METROMLS
Price summary
- Price:$990,000
- Price per sq. ft.:$206.25
- Monthly HOA dues:$300
About this home
Don't Miss This Opportunity to Live in Georgia's #1 Active Adult Community – Cresswind at Twin Lakes!
Offering one of the best values per square foot in the community, this stunning home combines exceptional space, quality finishes, and a sought-after location without compromise.
Enjoy resort-style living in this vibrant, meticulously maintained neighborhood featuring Georgia's largest pickleball complex, a state-of-the-art fitness center, clubhouse with a full-time activities director, indoor and outdoor pools, art studio with kiln, demo kitchen, dog park, community garden, scenic lakes with dock and boat launch, walking trails, and more!
Nestled on a premium cul-de-sac lot, this beautiful home showcases one of Cresswind's most sought-after floorplans—the Rosewood. Step inside to find luxury vinyl flooring, soaring ceilings, and a spacious, open layout perfect for entertaining. The chef's kitchen is a showstopper with quartz countertops, high-end appliances, walk-in pantry, extended island, and sunny breakfast room.
The dining room flows seamlessly into the generous living room with fireplace and French doors leading to a serene screened-in porch. Off the foyer, a flex room with French doors is ideal as an office or den. Two guest bedrooms on the main level each feature private en-suite baths, while the owner's suite offers a luxurious spa-inspired bathroom.
The fully finished basement adds incredible living space, including a junior suite with full bath, a second living room, bonus room, half bath, and extra storage. The extended 3-car garage with epoxy floors completes the package.
HOA dues cover all amenities, exterior yard maintenance, cable, and internet—providing a truly effortless lifestyle.
Contact an agent
Home facts
- Year built:2021
- Listing ID #:10532309
- Updated:November 20, 2025 at 11:36 AM
Rooms and interior
- Bedrooms:4
- Total bathrooms:5
- Full bathrooms:4
- Half bathrooms:1
- Living area:4,800 sq. ft.
Heating and cooling
- Cooling:Ceiling Fan(s), Central Air, Heat Pump
- Heating:Central, Natural Gas
Structure and exterior
- Roof:Composition
- Year built:2021
- Building area:4,800 sq. ft.
- Lot area:0.4 Acres
Schools
- High school:Jackson County
- Middle school:West Jackson
- Elementary school:West Jackson
Utilities
- Water:Public, Water Available
- Sewer:Public Sewer, Sewer Available
Finances and disclosures
- Price:$990,000
- Price per sq. ft.:$206.25
- Tax amount:$9,859 (2024)
New listings near 272 Silver Court
- New
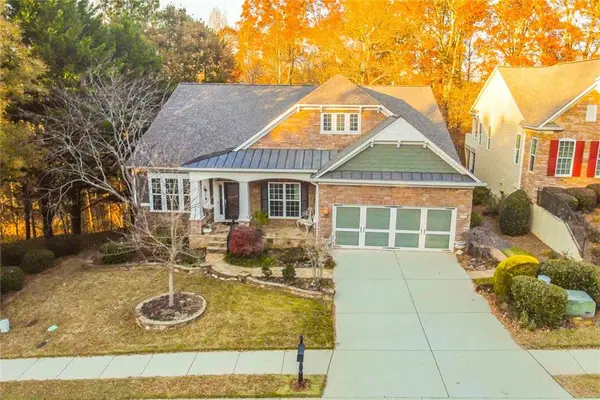 $712,000Active4 beds 5 baths4,210 sq. ft.
$712,000Active4 beds 5 baths4,210 sq. ft.6352 Falling Water Lane, Hoschton, GA 30548
MLS# 7683609Listed by: VIRTUAL PROPERTIES REALTY.COM - New
 $195,000Active2.16 Acres
$195,000Active2.16 Acres131 Canix Lane, Hoschton, GA 30548
MLS# 7680042Listed by: PEND REALTY, LLC. - New
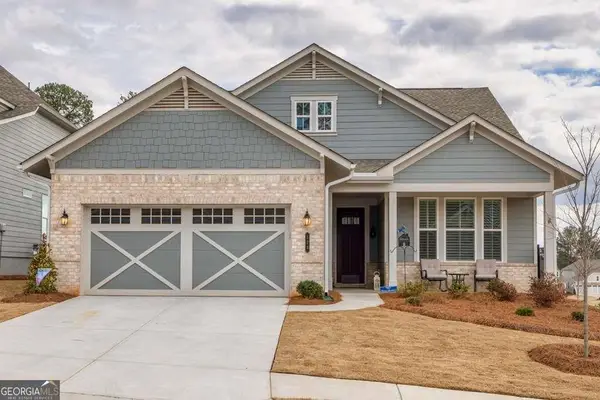 $589,900Active2 beds 2 baths2,043 sq. ft.
$589,900Active2 beds 2 baths2,043 sq. ft.123 Rabun Court, Hoschton, GA 30548
MLS# 7682909Listed by: ASSET REALTY SERVICE, LLC - Open Sun, 2 to 4pmNew
 $435,000Active3 beds 3 baths1,729 sq. ft.
$435,000Active3 beds 3 baths1,729 sq. ft.176 Michigan Circle, Hoschton, GA 30548
MLS# 7682520Listed by: RE/MAX TRU - New
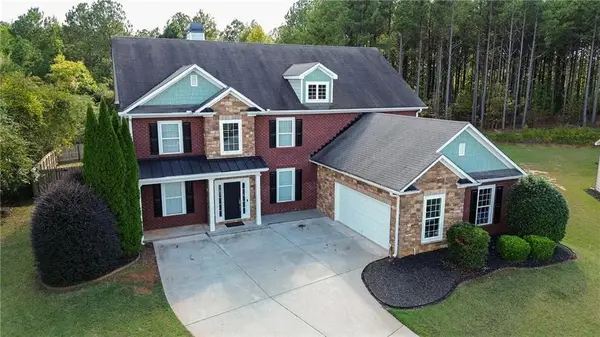 $539,900Active5 beds 4 baths2,910 sq. ft.
$539,900Active5 beds 4 baths2,910 sq. ft.387 Fern Court, Hoschton, GA 30548
MLS# 7681829Listed by: LA ROSA REALTY GEORGIA - New
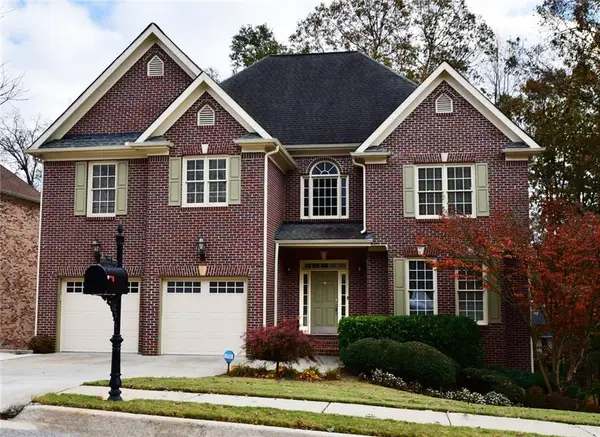 $624,700Active5 beds 4 baths4,706 sq. ft.
$624,700Active5 beds 4 baths4,706 sq. ft.1767 Honey Tree Place, Hoschton, GA 30548
MLS# 7681855Listed by: BHGRE METRO BROKERS - New
 $575,000Active4 beds 4 baths2,743 sq. ft.
$575,000Active4 beds 4 baths2,743 sq. ft.7208 Ivey Leaf Lane, Hoschton, GA 30548
MLS# 10643705Listed by: Cottage Door Realty 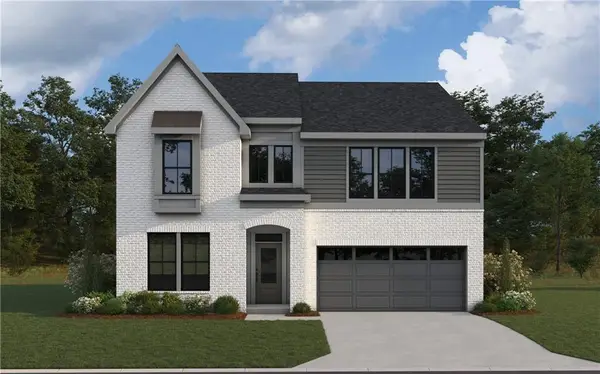 $618,192Pending5 beds 4 baths2,846 sq. ft.
$618,192Pending5 beds 4 baths2,846 sq. ft.41 Loon Lake Way, Hoschton, GA 30548
MLS# 7681613Listed by: HMS REAL ESTATE LLC $670,679Pending4 beds 3 baths2,914 sq. ft.
$670,679Pending4 beds 3 baths2,914 sq. ft.133 Loon Lake Way, Hoschton, GA 30548
MLS# 7681326Listed by: HMS REAL ESTATE LLC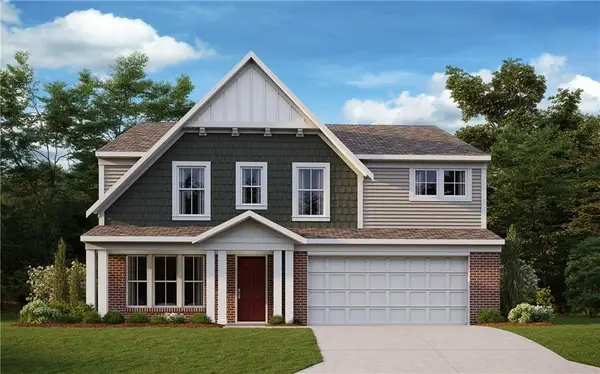 $471,659Pending4 beds 4 baths3,141 sq. ft.
$471,659Pending4 beds 4 baths3,141 sq. ft.120 Warrior Court, Hoschton, GA 30548
MLS# 7681114Listed by: HMS REAL ESTATE LLC
