45 Thedford Drive, Hoschton, GA 30548
Local realty services provided by:ERA Sunrise Realty
45 Thedford Drive,Hoschton, GA 30548
$404,900
- 4 Beds
- 3 Baths
- 2,565 sq. ft.
- Single family
- Active
Listed by: robin wilson
Office: sdc realty, llc.
MLS#:7638367
Source:FIRSTMLS
Price summary
- Price:$404,900
- Price per sq. ft.:$157.86
- Monthly HOA dues:$40
About this home
Move in Ready November! The Harrington in Allen Manor built by Smith Douglas Homes. This delightful two-story home has space for everyone! With four bedroom and two and one half baths, this inviting home has an open floorplan and separate formal dining room. The kitchen has a casual dining area for less formal gatherings. Owner's love the large center island, tile backsplash, upgraded cabinets, pantry and mud room with a walk-in storage closet. A spacious family room with a sleek linear fireplace adds warmth and comfort to this home. Patio can be accessed from the family room. Fantastic oversized primary suite with a tray ceiling on the second-story, large enough to accommodate a sitting area. Primary bath with tiled shower and access to the laundry room from primary bedroom! This is a true retreat after a long day! Three additional bedrooms and laundry room complete this level. Pictures representative of plan not of actual home. Both stories have Smith Douglas Homes signature 9ft ceiling heights on both levels. Seller incentives with use of preferred lender.
Contact an agent
Home facts
- Year built:2025
- Listing ID #:7638367
- Updated:November 19, 2025 at 02:34 PM
Rooms and interior
- Bedrooms:4
- Total bathrooms:3
- Full bathrooms:2
- Half bathrooms:1
- Living area:2,565 sq. ft.
Heating and cooling
- Cooling:Central Air
- Heating:Central
Structure and exterior
- Roof:Composition
- Year built:2025
- Building area:2,565 sq. ft.
Schools
- High school:Jackson County
- Middle school:West Jackson
- Elementary school:Gum Springs
Utilities
- Water:Public, Water Available
- Sewer:Public Sewer, Sewer Available
Finances and disclosures
- Price:$404,900
- Price per sq. ft.:$157.86
New listings near 45 Thedford Drive
- New
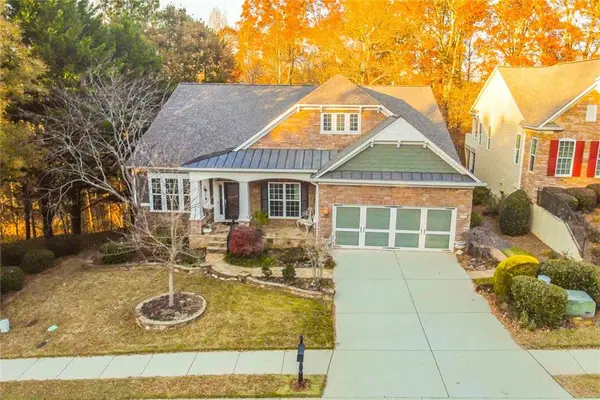 $712,000Active4 beds 5 baths4,210 sq. ft.
$712,000Active4 beds 5 baths4,210 sq. ft.6352 Falling Water Lane, Hoschton, GA 30548
MLS# 7683609Listed by: VIRTUAL PROPERTIES REALTY.COM - New
 $195,000Active2.16 Acres
$195,000Active2.16 Acres131 Canix Lane, Hoschton, GA 30548
MLS# 7680042Listed by: PEND REALTY, LLC. - New
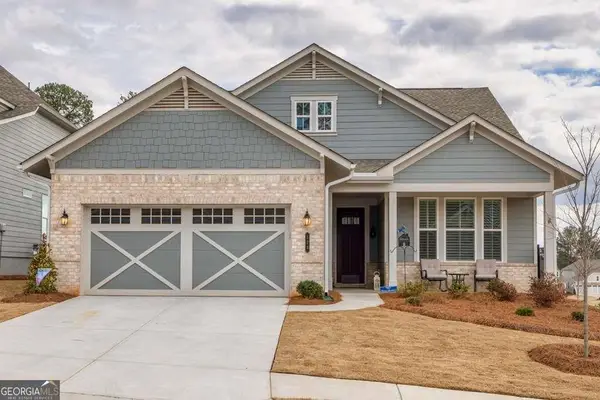 $589,900Active2 beds 2 baths2,043 sq. ft.
$589,900Active2 beds 2 baths2,043 sq. ft.123 Rabun Court, Hoschton, GA 30548
MLS# 7682909Listed by: ASSET REALTY SERVICE, LLC - Open Sun, 2 to 4pmNew
 $435,000Active3 beds 3 baths1,729 sq. ft.
$435,000Active3 beds 3 baths1,729 sq. ft.176 Michigan Circle, Hoschton, GA 30548
MLS# 7682520Listed by: RE/MAX TRU - New
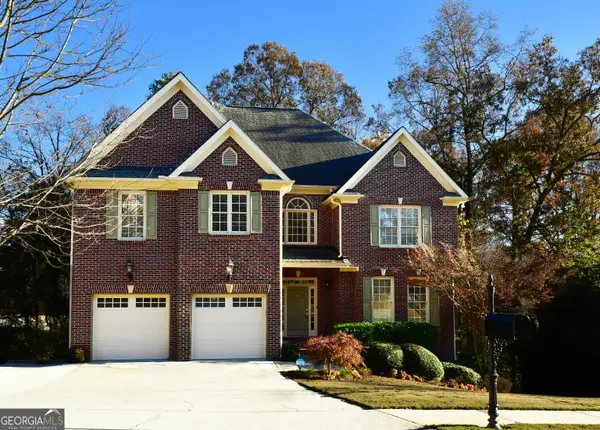 $624,700Active5 beds 4 baths4,068 sq. ft.
$624,700Active5 beds 4 baths4,068 sq. ft.1767 Honey Tree Place, Hoschton, GA 30548
MLS# 10644322Listed by: BHGRE Metro Brokers - New
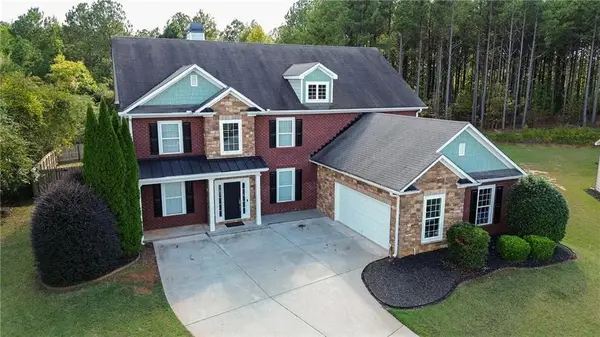 $539,900Active5 beds 4 baths2,910 sq. ft.
$539,900Active5 beds 4 baths2,910 sq. ft.387 Fern Court, Hoschton, GA 30548
MLS# 7681829Listed by: LA ROSA REALTY GEORGIA - New
 $575,000Active4 beds 4 baths2,743 sq. ft.
$575,000Active4 beds 4 baths2,743 sq. ft.7208 Ivey Leaf Lane, Hoschton, GA 30548
MLS# 10643705Listed by: Cottage Door Realty 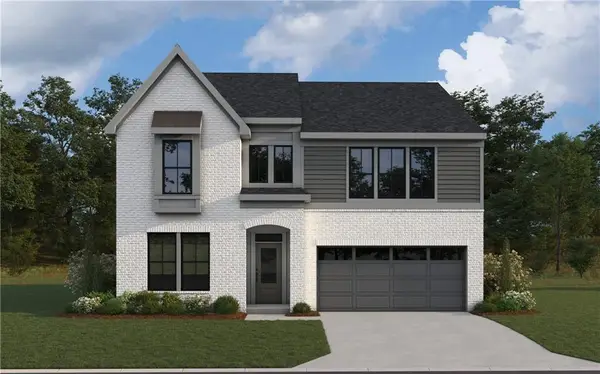 $618,192Pending5 beds 4 baths2,846 sq. ft.
$618,192Pending5 beds 4 baths2,846 sq. ft.41 Loon Lake Way, Hoschton, GA 30548
MLS# 7681613Listed by: HMS REAL ESTATE LLC $670,679Pending4 beds 3 baths2,914 sq. ft.
$670,679Pending4 beds 3 baths2,914 sq. ft.133 Loon Lake Way, Hoschton, GA 30548
MLS# 7681326Listed by: HMS REAL ESTATE LLC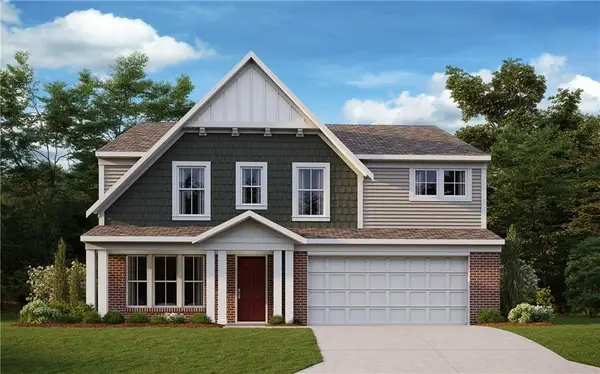 $471,659Pending4 beds 4 baths3,141 sq. ft.
$471,659Pending4 beds 4 baths3,141 sq. ft.120 Warrior Court, Hoschton, GA 30548
MLS# 7681114Listed by: HMS REAL ESTATE LLC
