1175 N Beachview Drive #435, Jekyll Island, GA 31527
Local realty services provided by:ERA Kings Bay Realty
Listed by: jeffery whigham
Office: whigham and company, llc.
MLS#:1657587
Source:GA_GIAR
Price summary
- Price:$409,000
- Price per sq. ft.:$333.61
- Monthly HOA dues:$1,428
About this home
Experience effortless coastal charm at Villas by the Sea, Unit 435, a turnkey 3-bedroom, 2-bath beach getaway on Jekyll Island. This villa features a comfortable and well-designed layout with an ideal blend of livability and short-term rental performance. The main level features an open kitchen, dining, and living area that flows naturally onto a private balcony nestled among mature coastal trees, offering glimpses of the Atlantic. A convenient bedroom and full bath on this level add to the easy flow, while upstairs, the primary suite opens to its own balcony with similar elevated views, complemented by a second guest bedroom and additional bath. Enjoy resort-style amenities including a large pool, direct beach boardwalk, fitness center, and an on-site restaurant. Ideally located near Driftwood Beach, the historic district, and Jekyll’s golf courses, this oceanside retreat is ready for personal enjoyment and continued rental success.
Contact an agent
Home facts
- Year built:1973
- Listing ID #:1657587
- Added:104 day(s) ago
- Updated:February 10, 2026 at 04:34 PM
Rooms and interior
- Bedrooms:3
- Total bathrooms:2
- Full bathrooms:2
- Living area:1,226 sq. ft.
Heating and cooling
- Cooling:Electric, Heat Pump
- Heating:Electric, Heat Pump
Structure and exterior
- Year built:1973
- Building area:1,226 sq. ft.
Schools
- High school:Glynn Academy
- Middle school:Glynn Middle
- Elementary school:Satilla Marsh
Utilities
- Water:Public
- Sewer:Public Sewer
Finances and disclosures
- Price:$409,000
- Price per sq. ft.:$333.61
- Tax amount:$2,357 (2024)
New listings near 1175 N Beachview Drive #435
- New
 $869,000Active3 beds 4 baths1,674 sq. ft.
$869,000Active3 beds 4 baths1,674 sq. ft.104 Turtle Track Lane, Jekyll Island, GA 31527
MLS# 10688645Listed by: eXp Realty - New
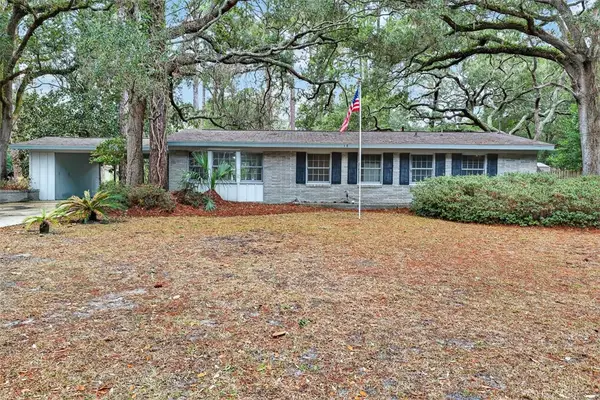 $599,000Active3 beds 2 baths1,400 sq. ft.
$599,000Active3 beds 2 baths1,400 sq. ft.18 Ogden Street, Jekyll Island, GA 31527
MLS# 1659628Listed by: KELLER WILLIAMS GA COMMUNITIES - New
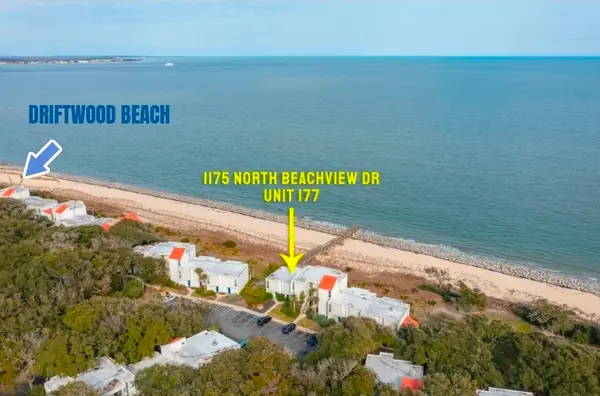 $429,000Active2 beds 1 baths988 sq. ft.
$429,000Active2 beds 1 baths988 sq. ft.1175 N Beachview Drive #177, Jekyll Island, GA 31527
MLS# 1659519Listed by: REAL BROKER, LLC  $825,000Pending3 beds 2 baths2,386 sq. ft.
$825,000Pending3 beds 2 baths2,386 sq. ft.12 Jennings Road, Jekyll Island, GA 31527
MLS# 1659470Listed by: SEASIDE REALTY, LLC $665,000Active3 beds 2 baths1,560 sq. ft.
$665,000Active3 beds 2 baths1,560 sq. ft.3 Barnes Avenue, Jekyll Island, GA 31527
MLS# 10678017Listed by: eXp Realty $665,000Active3 beds 2 baths1,560 sq. ft.
$665,000Active3 beds 2 baths1,560 sq. ft.3 Barnes Avenue #A, Jekyll Island, GA 31527
MLS# 1659234Listed by: EXP REALTY, LLC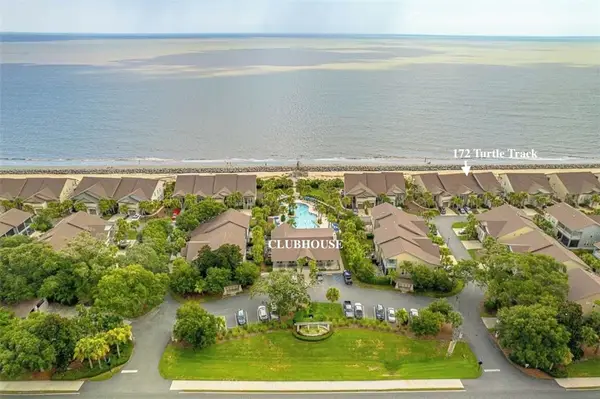 $1,399,500Active3 beds 4 baths1,832 sq. ft.
$1,399,500Active3 beds 4 baths1,832 sq. ft.172 Turtle Track Lane, Jekyll Island, GA 31527
MLS# 1659235Listed by: BHHS HODNETT COOPER REAL ESTATE BWK- Open Sat, 12 to 2pm
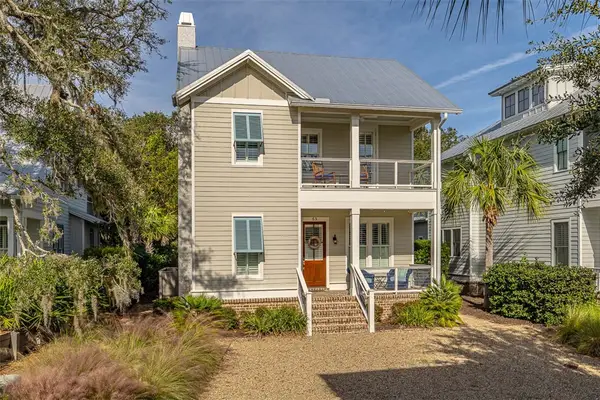 $1,399,900Active3 beds 3 baths1,997 sq. ft.
$1,399,900Active3 beds 3 baths1,997 sq. ft.53 Water Oak Way, Jekyll Island, GA 31527
MLS# 1659101Listed by: DUCKWORTH PROPERTIES BWK 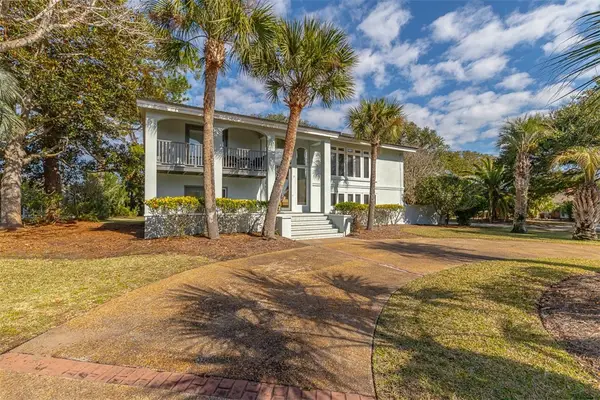 $1,525,000Active4 beds 3 baths2,984 sq. ft.
$1,525,000Active4 beds 3 baths2,984 sq. ft.8 Dexter Lane, Jekyll Island, GA 31527
MLS# 1659077Listed by: BHHS HODNETT COOPER REAL ESTATE $389,000Active2 beds 1 baths988 sq. ft.
$389,000Active2 beds 1 baths988 sq. ft.1175 N Beachview Drive #382, Jekyll Island, GA 31527
MLS# 1658887Listed by: ENGEL & VOLKERS GOLDEN ISLES

