192 Turtle Track Lane, Jekyll Island, GA 31527
Local realty services provided by:ERA Kings Bay Realty
192 Turtle Track Lane,Jekyll Island, GA 31527
$825,000
- 3 Beds
- 4 Baths
- 1,674 sq. ft.
- Townhouse
- Active
Listed by: juliana germano
Office: parker kaufman- jekyll
MLS#:1653579
Source:GA_GIAR
Price summary
- Price:$825,000
- Price per sq. ft.:$492.83
- Monthly HOA dues:$600
About this home
Stunning Poolside Townhome at 192 Turtle Track Lane, Jekyll Island, GA.
Welcome to your dream beach getaway! This charming 3-bedroom, 3.5-bathroom two-story townhome is nestled in the desirable oceanfront community of The Cottages at Jekyll Island. Perfectly situated just steps away from the sparkling pool and convenient beach access, this property offers the ultimate coastal lifestyle.
Key features include:
- **Master on Main**: Enjoy the convenience of a spacious master suite located on the ground floor, providing easy access and privacy.
- **Two Additional Ensuites**: Ideal for family and guests, each additional bedroom comes with its own ensuite bathroom for comfort and convenience.
- **Expansive Upper Balcony**: Unwind on the expansive upper balcony, an ideal spot for relaxation and enjoyment of the coastal breeze.
- **Turnkey Furnished**: This townhome is sold fully furnished, making it a hassle-free investment or a perfect vacation retreat ready for you to enjoy.
- **Strong Rental History**: With a proven rental history, this property not only serves as a personal getaway but also as a lucrative investment opportunity.
Don’t miss your chance to own this slice of paradise! Whether you’re looking for a family retreat or an income-generating rental, this home is a perfect choice. Schedule a showing today and embrace the coastal lifestyle at Jekyll Island!
Follow this link for a virtual tour: https://youtu.be/6Pht0MR7Z0s
Contact an agent
Home facts
- Year built:2016
- Listing ID #:1653579
- Added:289 day(s) ago
- Updated:February 10, 2026 at 04:34 PM
Rooms and interior
- Bedrooms:3
- Total bathrooms:4
- Full bathrooms:3
- Half bathrooms:1
- Living area:1,674 sq. ft.
Heating and cooling
- Cooling:Central Air, Electric
- Heating:Central, Electric
Structure and exterior
- Roof:Asphalt, Pitched
- Year built:2016
- Building area:1,674 sq. ft.
- Lot area:0.06 Acres
Schools
- High school:Glynn Academy
- Middle school:Glynn Middle
- Elementary school:Satilla Marsh
Utilities
- Water:Public
- Sewer:Public Sewer, Sewer Available, Sewer Connected
Finances and disclosures
- Price:$825,000
- Price per sq. ft.:$492.83
- Tax amount:$5,495 (2024)
New listings near 192 Turtle Track Lane
- New
 $869,000Active3 beds 4 baths1,674 sq. ft.
$869,000Active3 beds 4 baths1,674 sq. ft.104 Turtle Track Lane, Jekyll Island, GA 31527
MLS# 10688645Listed by: eXp Realty - New
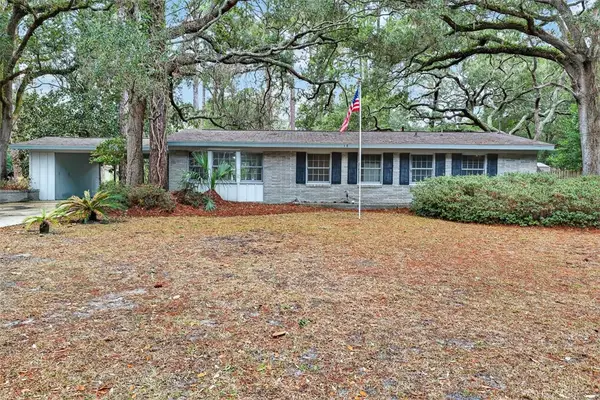 $599,000Active3 beds 2 baths1,400 sq. ft.
$599,000Active3 beds 2 baths1,400 sq. ft.18 Ogden Street, Jekyll Island, GA 31527
MLS# 1659628Listed by: KELLER WILLIAMS GA COMMUNITIES - New
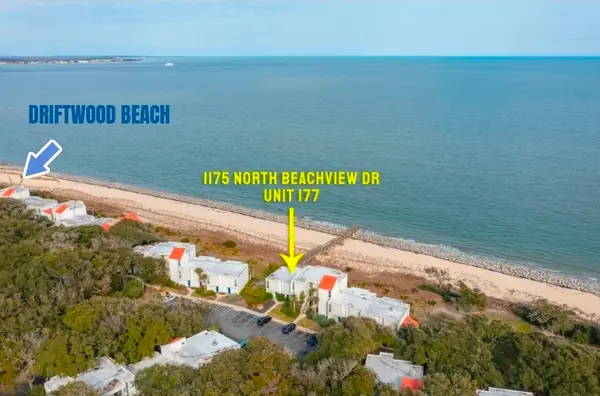 $429,000Active2 beds 1 baths988 sq. ft.
$429,000Active2 beds 1 baths988 sq. ft.1175 N Beachview Drive #177, Jekyll Island, GA 31527
MLS# 1659519Listed by: REAL BROKER, LLC  $825,000Pending3 beds 2 baths2,386 sq. ft.
$825,000Pending3 beds 2 baths2,386 sq. ft.12 Jennings Road, Jekyll Island, GA 31527
MLS# 1659470Listed by: SEASIDE REALTY, LLC $665,000Active3 beds 2 baths1,560 sq. ft.
$665,000Active3 beds 2 baths1,560 sq. ft.3 Barnes Avenue, Jekyll Island, GA 31527
MLS# 10678017Listed by: eXp Realty $665,000Active3 beds 2 baths1,560 sq. ft.
$665,000Active3 beds 2 baths1,560 sq. ft.3 Barnes Avenue #A, Jekyll Island, GA 31527
MLS# 1659234Listed by: EXP REALTY, LLC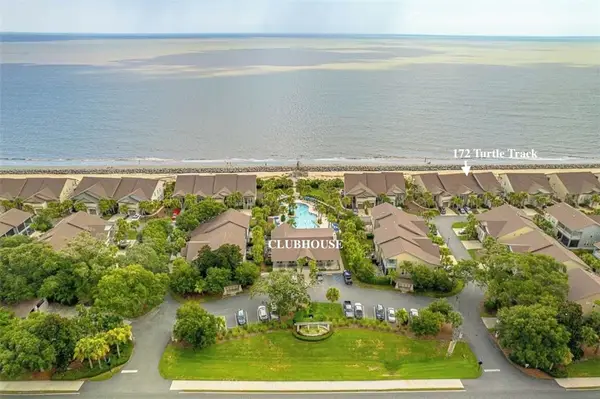 $1,399,500Active3 beds 4 baths1,832 sq. ft.
$1,399,500Active3 beds 4 baths1,832 sq. ft.172 Turtle Track Lane, Jekyll Island, GA 31527
MLS# 1659235Listed by: BHHS HODNETT COOPER REAL ESTATE BWK- Open Sat, 12 to 2pm
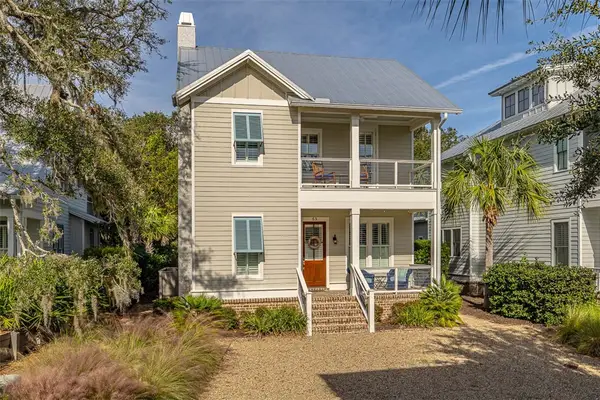 $1,399,900Active3 beds 3 baths1,997 sq. ft.
$1,399,900Active3 beds 3 baths1,997 sq. ft.53 Water Oak Way, Jekyll Island, GA 31527
MLS# 1659101Listed by: DUCKWORTH PROPERTIES BWK 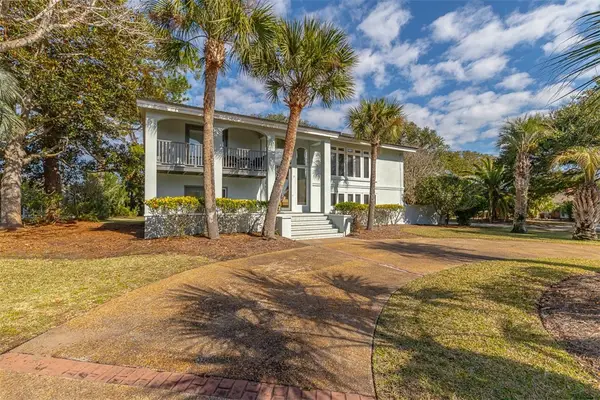 $1,525,000Active4 beds 3 baths2,984 sq. ft.
$1,525,000Active4 beds 3 baths2,984 sq. ft.8 Dexter Lane, Jekyll Island, GA 31527
MLS# 1659077Listed by: BHHS HODNETT COOPER REAL ESTATE $389,000Active2 beds 1 baths988 sq. ft.
$389,000Active2 beds 1 baths988 sq. ft.1175 N Beachview Drive #382, Jekyll Island, GA 31527
MLS# 1658887Listed by: ENGEL & VOLKERS GOLDEN ISLES

