274 Turtle Track Lane, Jekyll Island, GA 31527
Local realty services provided by:ERA Kings Bay Realty
Listed by: tom mcbride
Office: avalon properties group, llc.
MLS#:1657670
Source:GA_GIAR
Price summary
- Price:$1,425,000
- Price per sq. ft.:$777.84
- Monthly HOA dues:$600
About this home
The Minute You Step into this GORGEOUS OCEAN FRONT Turn-Key TOWNHOME You Will Be in LOVE With It! You can relax on the covered back porch and watch the waves roll in, and enjoy the peaceful serenity of Jekyll Island living. Just steps from the beach. This home features 3-bedrooms,(plus a small bonus room furnished as a 4th bedroom, 3.5-baths, 1 car garage, upper and lower level screen porches, open patio, and more. The primary bedroom is on the first floor with an ensuite bath and walk-in closet. The guest bedrooms are all upstairs with two full baths. This home has been a second home, so the owners have lightly used it, it has never been in the rental pool. It is in the highly desirable Cottages at Jekyll Island. Enjoy the tasteful quality upgrades throughout — including Plantation Shutters, a gas range, remote-controlled Hurricane Shutters (making it easy to protect the home when away), and a beautiful ground-level oceanfront custom patio made with beautiful tumbled stone pavers. The open floor plan and large windows fill the home with natural light, creating a warm and inviting atmosphere. The primary suite is conveniently located on the main level, offering comfort and ease. The house is sold complete with all furnishings and accouterments, so all you have to do is bring your clothes and start enjoying the wonderful island lifestyle. Perfect — as a full-time residence, vacation getaway, or income-producing vacation rental. Residents of The Cottages at Jekyll Island enjoy premier amenities, including a resort-style pool, fitness center, and clubhouse. Experience the perfect blend of luxury, comfort, and beachfront charm — all just 2.5 miles from the town center with everything Jekyll Island has to offer! The entire island is connected with bike and walking trails. There are also golf courses, a tennis center, and a marina on Jekyll Island.
Contact an agent
Home facts
- Year built:2017
- Listing ID #:1657670
- Added:102 day(s) ago
- Updated:February 10, 2026 at 04:34 PM
Rooms and interior
- Bedrooms:3
- Total bathrooms:4
- Full bathrooms:3
- Half bathrooms:1
- Living area:1,832 sq. ft.
Heating and cooling
- Cooling:Central Air, Electric, Heat Pump
- Heating:Central, Electric, Heat Pump
Structure and exterior
- Roof:Asphalt
- Year built:2017
- Building area:1,832 sq. ft.
- Lot area:0.06 Acres
Schools
- High school:Glynn Academy
- Middle school:Glynn Middle
- Elementary school:Satilla Marsh
Utilities
- Water:Public
- Sewer:Public Sewer, Sewer Available, Sewer Connected
Finances and disclosures
- Price:$1,425,000
- Price per sq. ft.:$777.84
New listings near 274 Turtle Track Lane
- New
 $869,000Active3 beds 4 baths1,674 sq. ft.
$869,000Active3 beds 4 baths1,674 sq. ft.104 Turtle Track Lane, Jekyll Island, GA 31527
MLS# 10688645Listed by: eXp Realty - New
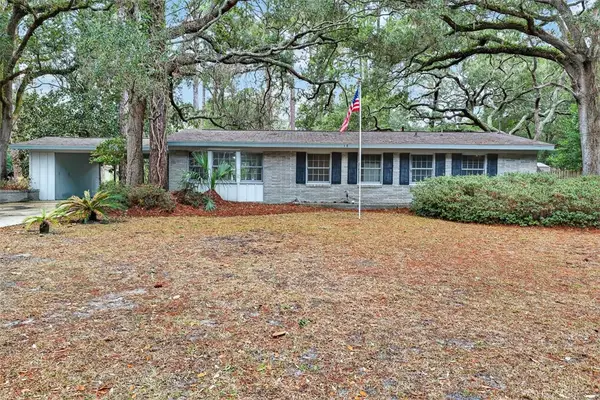 $599,000Active3 beds 2 baths1,400 sq. ft.
$599,000Active3 beds 2 baths1,400 sq. ft.18 Ogden Street, Jekyll Island, GA 31527
MLS# 1659628Listed by: KELLER WILLIAMS GA COMMUNITIES - New
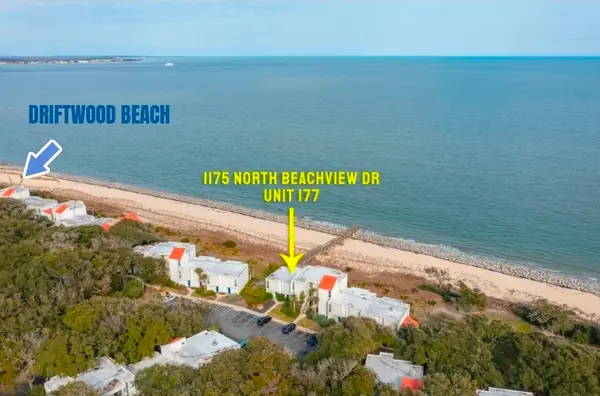 $429,000Active2 beds 1 baths988 sq. ft.
$429,000Active2 beds 1 baths988 sq. ft.1175 N Beachview Drive #177, Jekyll Island, GA 31527
MLS# 1659519Listed by: REAL BROKER, LLC  $825,000Pending3 beds 2 baths2,386 sq. ft.
$825,000Pending3 beds 2 baths2,386 sq. ft.12 Jennings Road, Jekyll Island, GA 31527
MLS# 1659470Listed by: SEASIDE REALTY, LLC $665,000Active3 beds 2 baths1,560 sq. ft.
$665,000Active3 beds 2 baths1,560 sq. ft.3 Barnes Avenue, Jekyll Island, GA 31527
MLS# 10678017Listed by: eXp Realty $665,000Active3 beds 2 baths1,560 sq. ft.
$665,000Active3 beds 2 baths1,560 sq. ft.3 Barnes Avenue #A, Jekyll Island, GA 31527
MLS# 1659234Listed by: EXP REALTY, LLC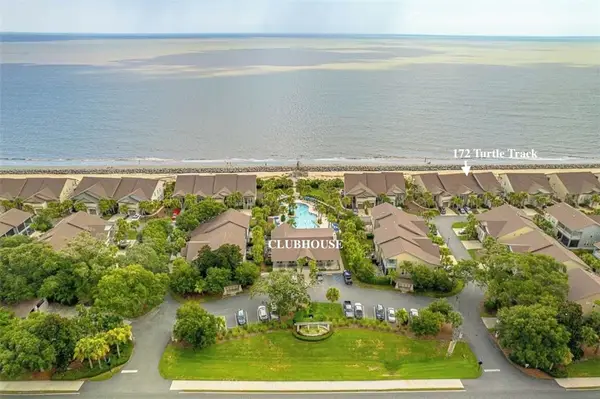 $1,399,500Active3 beds 4 baths1,832 sq. ft.
$1,399,500Active3 beds 4 baths1,832 sq. ft.172 Turtle Track Lane, Jekyll Island, GA 31527
MLS# 1659235Listed by: BHHS HODNETT COOPER REAL ESTATE BWK- Open Sat, 12 to 2pm
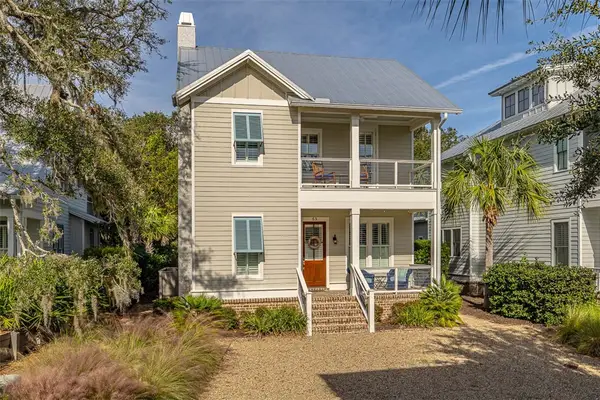 $1,399,900Active3 beds 3 baths1,997 sq. ft.
$1,399,900Active3 beds 3 baths1,997 sq. ft.53 Water Oak Way, Jekyll Island, GA 31527
MLS# 1659101Listed by: DUCKWORTH PROPERTIES BWK 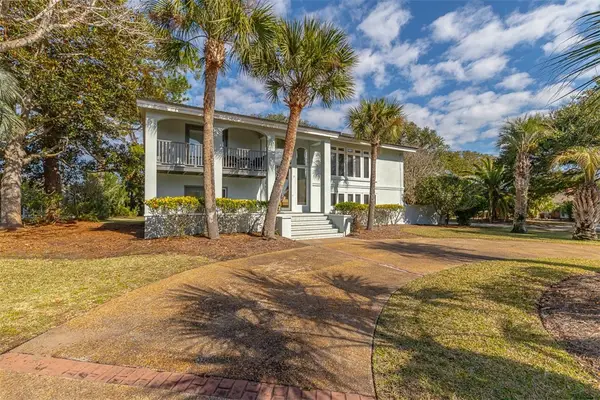 $1,525,000Active4 beds 3 baths2,984 sq. ft.
$1,525,000Active4 beds 3 baths2,984 sq. ft.8 Dexter Lane, Jekyll Island, GA 31527
MLS# 1659077Listed by: BHHS HODNETT COOPER REAL ESTATE $389,000Active2 beds 1 baths988 sq. ft.
$389,000Active2 beds 1 baths988 sq. ft.1175 N Beachview Drive #382, Jekyll Island, GA 31527
MLS# 1658887Listed by: ENGEL & VOLKERS GOLDEN ISLES

