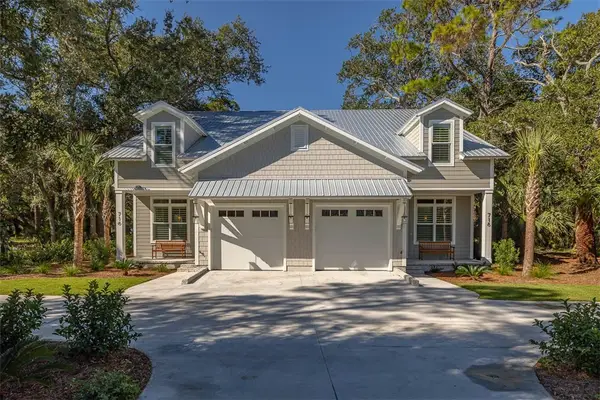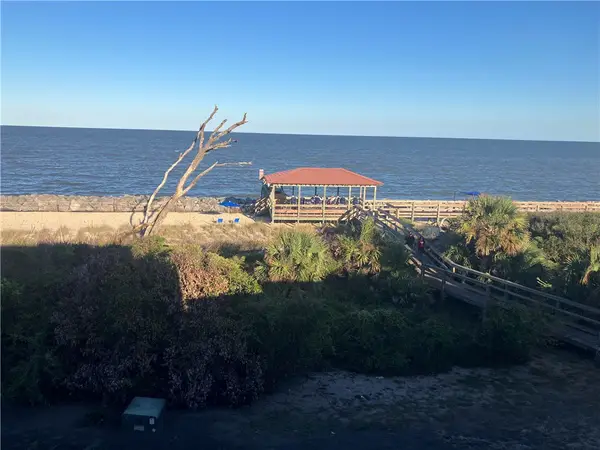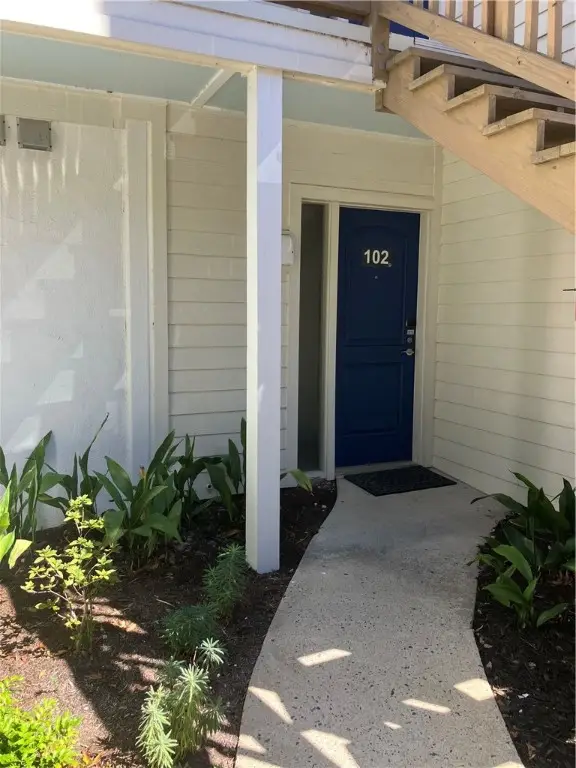5 Stewart Lane, Jekyll Island, GA 31527
Local realty services provided by:ERA Kings Bay Realty
Listed by: jeffery whigham
Office: whigham and company, llc.
MLS#:1655074
Source:GA_GIAR
Price summary
- Price:$1,699,000
- Price per sq. ft.:$564.64
About this home
Incredible Ocean Views! Just steps away from the shoreline, this expansive Jekyll Island home offers panoramic views of the Atlantic and effortless beach access. Designed to balance coastal elegance with livability and rental opportunity, this home features six bedrooms and three and a half bathrooms across a thoughtfully arranged floor plan. Upon entering, you’re welcomed into a generous lower-level living area that offers direct access to the pool and backyard. This level also features guest bedrooms, a full laundry suite with a kitchenette, and an interior entry to the attached garage. The upper level, connected by stairs and an elevator, opens to a light-filled living space where the kitchen, dining, and lounge areas flow seamlessly together, all framed by uninterrupted ocean views. The deck extends the living area outdoors, providing stunning views and direct access to the large private backyard. The outdoor setting is equally as inviting, centered around a beautifully landscaped pool area surrounded by swaying palms and ample room for entertainment. A detached two-plus car garage offers spacious storage for beach gear, bikes, and a golf cart, while also presenting an opportunity for conversion into additional living or recreational space if desired. With strong rental performance and a setting that captures the very best of Jekyll Island’s beaches and natural beauty, this is a rare opportunity to own one of the island’s premier coastal estates. Priced to sell, we encourage all prospective buyers to schedule a showing as soon as possible!
Contact an agent
Home facts
- Year built:1962
- Listing ID #:1655074
- Added:110 day(s) ago
- Updated:November 11, 2025 at 09:09 AM
Rooms and interior
- Bedrooms:6
- Total bathrooms:4
- Full bathrooms:3
- Half bathrooms:1
- Living area:3,009 sq. ft.
Heating and cooling
- Cooling:Electric, Heat Pump
- Heating:Electric, Heat Pump
Structure and exterior
- Year built:1962
- Building area:3,009 sq. ft.
- Lot area:0.34 Acres
Schools
- High school:Glynn Academy
- Middle school:Glynn Middle
- Elementary school:Satilla Marsh
Utilities
- Water:Public
- Sewer:Public Sewer
Finances and disclosures
- Price:$1,699,000
- Price per sq. ft.:$564.64
- Tax amount:$8,214 (2024)
New listings near 5 Stewart Lane
- New
 $1,475,000Active3 beds 4 baths1,832 sq. ft.
$1,475,000Active3 beds 4 baths1,832 sq. ft.152 Turtle Track Lane, Jekyll Island, GA 31527
MLS# 1657815Listed by: PARKER KAUFMAN- JEKYLL - New
 $1,425,000Active3 beds 4 baths1,832 sq. ft.
$1,425,000Active3 beds 4 baths1,832 sq. ft.274 Turtle Track Lane, Jekyll Island, GA 31527
MLS# 1657670Listed by: AVALON PROPERTIES GROUP, LLC - New
 $280,000Active1 beds 1 baths480 sq. ft.
$280,000Active1 beds 1 baths480 sq. ft.1175 N Beachview Drive #401, Jekyll Island, GA 31527
MLS# 1657528Listed by: PARKER KAUFMAN- JEKYLL - New
 $3,765,000Active8 beds 8 baths4,252 sq. ft.
$3,765,000Active8 beds 8 baths4,252 sq. ft.716/718 N Beachview Drive, Jekyll Island, GA 31527
MLS# 1657613Listed by: PARKER KAUFMAN- JEKYLL - New
 $409,000Active3 beds 2 baths1,226 sq. ft.
$409,000Active3 beds 2 baths1,226 sq. ft.1175 N Beachview Drive #435, Jekyll Island, GA 31527
MLS# 1657587Listed by: WHIGHAM AND COMPANY, LLC  $199,900Pending1 beds 1 baths480 sq. ft.
$199,900Pending1 beds 1 baths480 sq. ft.1175 N Beachview Drive #230, Jekyll Island, GA 31527
MLS# 1657705Listed by: KELLER WILLIAMS REALTY GOLDEN ISLES $1,075,000Active5 beds 4 baths2,578 sq. ft.
$1,075,000Active5 beds 4 baths2,578 sq. ft.913 N Beachview Drive, Jekyll Island, GA 31527
MLS# 1657696Listed by: JEKYLL REALTY $275,000Active1 beds 1 baths480 sq. ft.
$275,000Active1 beds 1 baths480 sq. ft.1175 N Beachview Drive #234, Jekyll Island, GA 31527
MLS# 10629003Listed by: HODNETT COOPER REAL ESTATE,IN $525,000Active3 beds 2 baths1,226 sq. ft.
$525,000Active3 beds 2 baths1,226 sq. ft.1175 N Beachview Drive #312, Jekyll Island, GA 31527
MLS# 1657476Listed by: SEASIDE REALTY, LLC $304,900Active1 beds 1 baths613 sq. ft.
$304,900Active1 beds 1 baths613 sq. ft.1175 N Beachview Drive #102, Jekyll Island, GA 31527
MLS# 1657472Listed by: SEASIDE REALTY, LLC
