912 N Beachview Drive, Jekyll Island, GA 31527
Local realty services provided by:ERA Kings Bay Realty
Listed by: colin mac jefferies, c. j. jefferies
Office: jekyll realty
MLS#:1656992
Source:GA_GIAR
Price summary
- Price:$1,425,000
- Price per sq. ft.:$452.81
About this home
Charming Mid-Century Retreat with Pool & Courtyard.
Welcome to 912 Beachview Drive, a beautifully updated home that blends timeless mid-century charm with modern amenities. With over 3,000 square feet, this gem of a home provides a place to bring your entire family to enjoy the pristine beaches of Jekyll Island while also offering an open layout, vaulted ceilings with exposed beams, abundant natural light throughout, an in-law suite, attached garage, and best of all - a private backyard oasis.
The downstairs living and dining areas flow seamlessly into a stunning sunroom-style courtyard featuring skylights, decorative block walls, and lush greenery that bring the outdoors in. The main kitchen is a chef’s delight, complete with gorgeous marble countertops, a large island, stainless steel appliances, and custom cabinetry.
Upstairs you will find an in-law suite complete with a second kitchen, living room, bedroom, built-in bunk beds and a full bath. Key features include a private balcony to enjoy your morning coffee while you enjoy the sounds of the ocean and a private entry/exit to the backyard.
Enjoy the outdoors in your private backyard oasis complete with a sparkling salt water pool, out-door "man cave", putting green for the golf lovers, and of course a wood-fire pit perfect for cool nights in the winter and fall. Surrounded by mature trees and landscaping, the outdoor space offers both privacy and tranquility while being perfect for entertaining all year round.
This home is a wonderful opportunity to join the Jekyll Island community with a full-time residency, vacation retreat, or investment property. Experience the best of coastal living with a home that offers something for every member of the family. No flood insurance required!
Contact an agent
Home facts
- Year built:1966
- Listing ID #:1656992
- Added:134 day(s) ago
- Updated:February 10, 2026 at 04:34 PM
Rooms and interior
- Bedrooms:5
- Total bathrooms:3
- Full bathrooms:3
- Living area:3,147 sq. ft.
Heating and cooling
- Cooling:Central Air, Electric
- Heating:Central, Electric
Structure and exterior
- Roof:Metal
- Year built:1966
- Building area:3,147 sq. ft.
- Lot area:0.31 Acres
Schools
- High school:Glynn Academy
- Middle school:Glynn Middle
- Elementary school:Satilla Marsh
Utilities
- Water:Public
- Sewer:Public Sewer
Finances and disclosures
- Price:$1,425,000
- Price per sq. ft.:$452.81
- Tax amount:$5,102 (2024)
New listings near 912 N Beachview Drive
- New
 $869,000Active3 beds 4 baths1,674 sq. ft.
$869,000Active3 beds 4 baths1,674 sq. ft.104 Turtle Track Lane, Jekyll Island, GA 31527
MLS# 10688645Listed by: eXp Realty - New
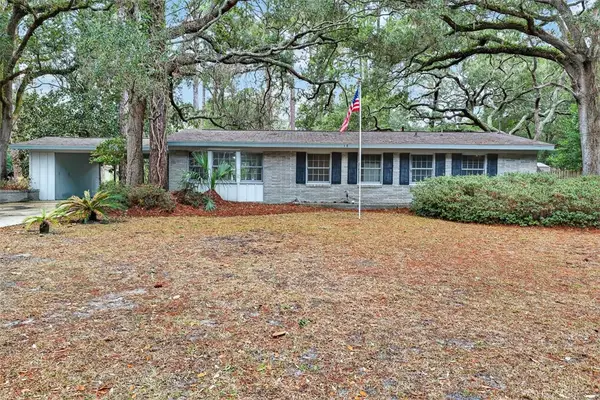 $599,000Active3 beds 2 baths1,400 sq. ft.
$599,000Active3 beds 2 baths1,400 sq. ft.18 Ogden Street, Jekyll Island, GA 31527
MLS# 1659628Listed by: KELLER WILLIAMS GA COMMUNITIES - New
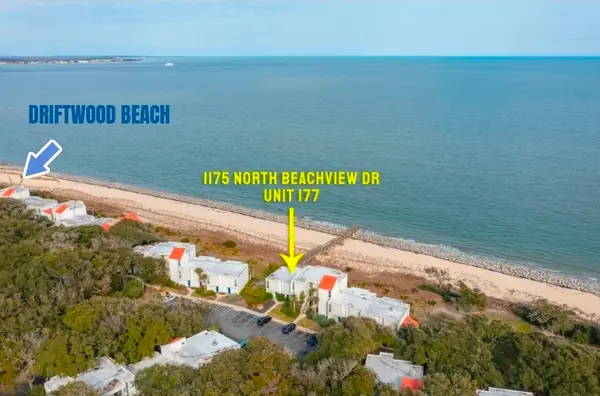 $429,000Active2 beds 1 baths988 sq. ft.
$429,000Active2 beds 1 baths988 sq. ft.1175 N Beachview Drive #177, Jekyll Island, GA 31527
MLS# 1659519Listed by: REAL BROKER, LLC  $825,000Pending3 beds 2 baths2,386 sq. ft.
$825,000Pending3 beds 2 baths2,386 sq. ft.12 Jennings Road, Jekyll Island, GA 31527
MLS# 1659470Listed by: SEASIDE REALTY, LLC $665,000Active3 beds 2 baths1,560 sq. ft.
$665,000Active3 beds 2 baths1,560 sq. ft.3 Barnes Avenue, Jekyll Island, GA 31527
MLS# 10678017Listed by: eXp Realty $665,000Active3 beds 2 baths1,560 sq. ft.
$665,000Active3 beds 2 baths1,560 sq. ft.3 Barnes Avenue #A, Jekyll Island, GA 31527
MLS# 1659234Listed by: EXP REALTY, LLC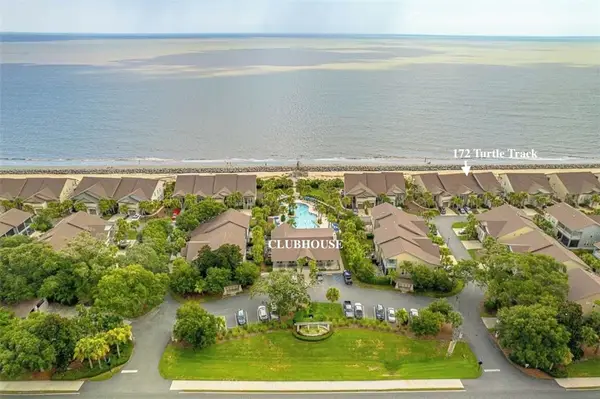 $1,399,500Active3 beds 4 baths1,832 sq. ft.
$1,399,500Active3 beds 4 baths1,832 sq. ft.172 Turtle Track Lane, Jekyll Island, GA 31527
MLS# 1659235Listed by: BHHS HODNETT COOPER REAL ESTATE BWK- Open Sat, 12 to 2pm
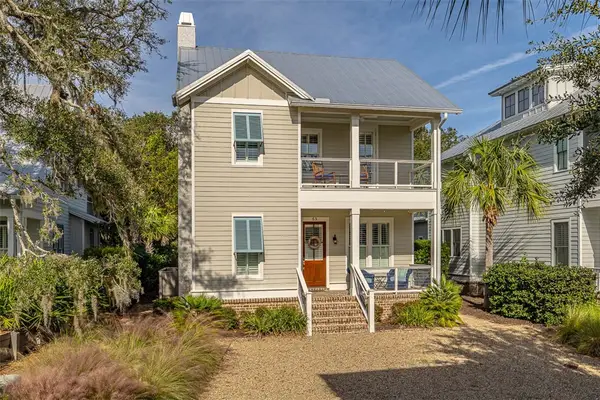 $1,399,900Active3 beds 3 baths1,997 sq. ft.
$1,399,900Active3 beds 3 baths1,997 sq. ft.53 Water Oak Way, Jekyll Island, GA 31527
MLS# 1659101Listed by: DUCKWORTH PROPERTIES BWK 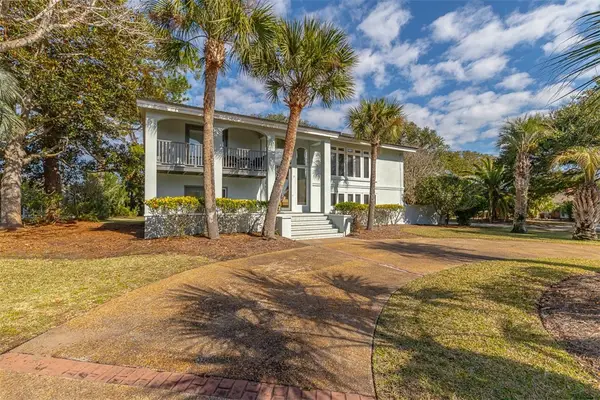 $1,525,000Active4 beds 3 baths2,984 sq. ft.
$1,525,000Active4 beds 3 baths2,984 sq. ft.8 Dexter Lane, Jekyll Island, GA 31527
MLS# 1659077Listed by: BHHS HODNETT COOPER REAL ESTATE $389,000Active2 beds 1 baths988 sq. ft.
$389,000Active2 beds 1 baths988 sq. ft.1175 N Beachview Drive #382, Jekyll Island, GA 31527
MLS# 1658887Listed by: ENGEL & VOLKERS GOLDEN ISLES

