11170 Highfield Chase Drive, Johns Creek, GA 30097
Local realty services provided by:ERA Hirsch Real Estate Team
11170 Highfield Chase Drive,Johns Creek, GA 30097
$738,000
- 4 Beds
- 3 Baths
- 4,083 sq. ft.
- Single family
- Active
Listed by:michelle ballard6782328682, terrapropertyone@gmail.com
Office:palmerhouse properties
MLS#:10602738
Source:METROMLS
Price summary
- Price:$738,000
- Price per sq. ft.:$180.75
- Monthly HOA dues:$87.5
About this home
Welcome to this beautifully updated home - just off the CUL-DE-SAC - with amazing curb appeal featuring 4 spacious bedrooms and 2 full baths upstairs, plus a convenient 1/2 bath on the main. The inviting 2-story foyer sets the tone, leading to light-filled interiors with NEW lighting throughout and hardwood floors on both the main and upper levels. The home also features NEW interior painting throughout, along with a NEW roof (2022) and NEW water heater (2024). Major systems include an upper HVAC (2019) and main floor/basement HVAC (2017). The heart of the home is the NEW 2019 kitchen, showcasing recessed lighting, granite countertops, a large island, gas range, vent hood, and all NEW appliances. Designed with an OPEN FLOOR PLAN, the kitchen flows seamlessly into the family room, highlighted by built-in bookshelves surrounding the fireplace. A formal dining room, living room with pocket door to the family room, and a sunny breakfast area add versatility. The bright sunroom, currently used as a home office, provides even more space. Upstairs, the oversized bonus room above the garage offers the option of a 5th bedroom by simply adding a closet. The UPDATED guest bath includes a frameless shower door, while the primary suite impresses with a spa-style bath featuring a frameless shower with full-body 8-jet massage and rainfall shower. Secondary bedrooms are generously sized, each with excellent closet space. The basement provides two large recreation areas and an additional room currently used as an exercise room, which could easily function as a guest bedroom with two large closets. A substantial unfinished area offers abundant storage. Outdoor highlights include a freshly painted deck, a spacious flat front yard, beautiful curb appeal, and a brick front exterior. The property sits just off the cul-de-sac, providing a highly desirable setting. Parsons Run offers an active swim/tennis community with amenities such as a pool, playground, clubhouse, tennis courts, recreation field, and a dog park, as well as year-round social events like a 4th of July Parade/pool party, Easter Egg Hunt, Halloween Parade, Santa at the Clubhouse, Movie Nights, and so much more! Adding to its appeal, Johns Creek has been ranked the #1 Best Suburb and the #2 Safest City in America by prominent magazines. With the Top Rated Schools and easy access to premier shopping and dining at Halcyon, Avalon, Downtown Alpharetta, and the upcoming Johns Creek Town Center development, this home provides both convenience and a true sense of community. The seller holds an active GA real estate license.
Contact an agent
Home facts
- Year built:1987
- Listing ID #:10602738
- Updated:September 27, 2025 at 10:46 AM
Rooms and interior
- Bedrooms:4
- Total bathrooms:3
- Full bathrooms:2
- Half bathrooms:1
- Living area:4,083 sq. ft.
Heating and cooling
- Cooling:Ceiling Fan(s), Central Air, Whole House Fan
- Heating:Central, Forced Air, Natural Gas
Structure and exterior
- Roof:Composition
- Year built:1987
- Building area:4,083 sq. ft.
- Lot area:0.41 Acres
Schools
- High school:Northview
- Middle school:River Trail
- Elementary school:Medlock Bridge
Utilities
- Water:Public, Water Available
- Sewer:Public Sewer, Sewer Available, Sewer Connected
Finances and disclosures
- Price:$738,000
- Price per sq. ft.:$180.75
- Tax amount:$4,474 (2024)
New listings near 11170 Highfield Chase Drive
- Open Sun, 2 to 4pmNew
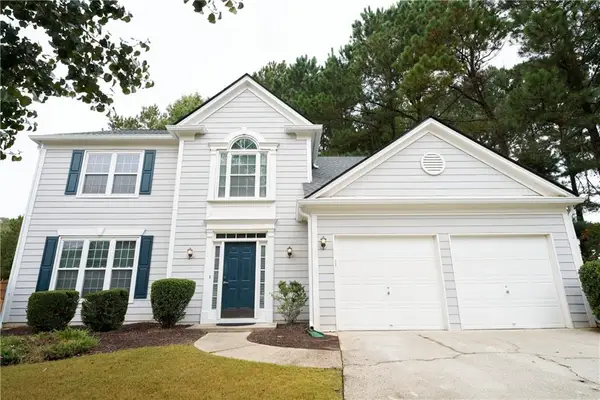 $645,000Active4 beds 3 baths2,232 sq. ft.
$645,000Active4 beds 3 baths2,232 sq. ft.230 Sessingham Lane, Alpharetta, GA 30005
MLS# 7656484Listed by: GEORGIA REALTY BROKERS INTERNATIONAL CORPORATION - Coming Soon
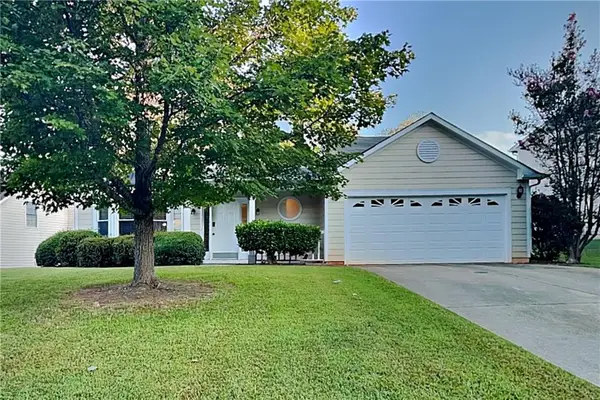 $530,000Coming Soon3 beds 3 baths
$530,000Coming Soon3 beds 3 baths465 Mikasa Drive, Alpharetta, GA 30022
MLS# 7656498Listed by: WM REALTY, LLC  $575,000Active3 beds 3 baths2,872 sq. ft.
$575,000Active3 beds 3 baths2,872 sq. ft.200 Pine Bridge Trail, Johns Creek, GA 30022
MLS# 7613067Listed by: PETERS REALTY PROFESSIONALS- New
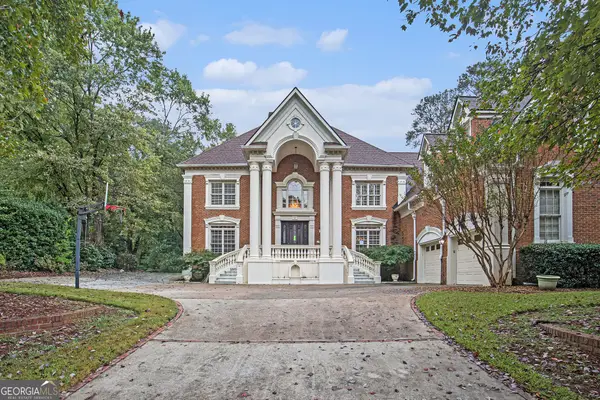 $1,700,000Active7 beds 7 baths10,987 sq. ft.
$1,700,000Active7 beds 7 baths10,987 sq. ft.5435 Chelsen Wood Drive, Johns Creek, GA 30097
MLS# 10613540Listed by: Pathfinder Realty - Coming Soon
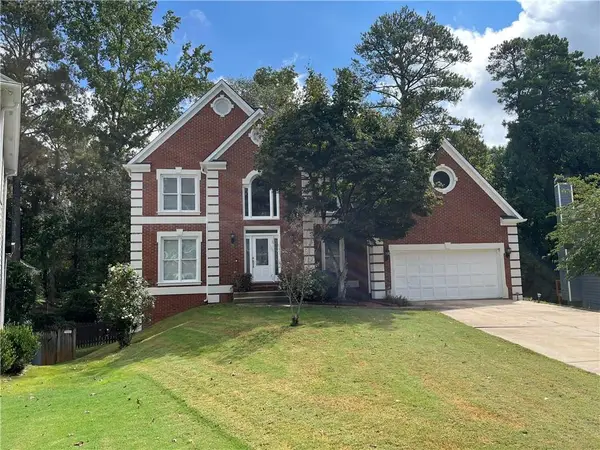 $769,000Coming Soon6 beds 4 baths
$769,000Coming Soon6 beds 4 baths1660 Gladewood Drive, Johns Creek, GA 30005
MLS# 7654061Listed by: KELLER WILLIAMS REALTY PEACHTREE RD. - New
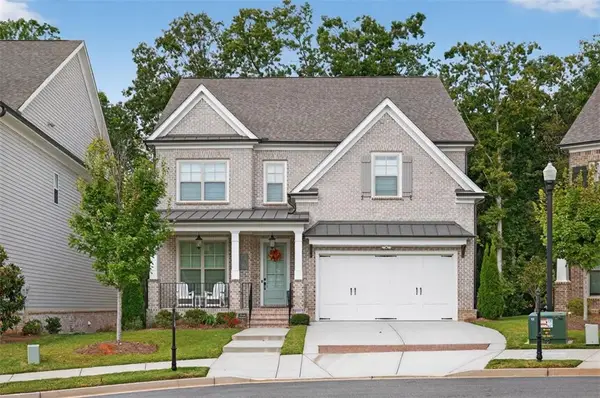 $1,299,900Active5 beds 5 baths4,241 sq. ft.
$1,299,900Active5 beds 5 baths4,241 sq. ft.345 Wiman Park Lane, Johns Creek, GA 30097
MLS# 7653877Listed by: RE/MAX CENTER - Open Sun, 2 to 4pmNew
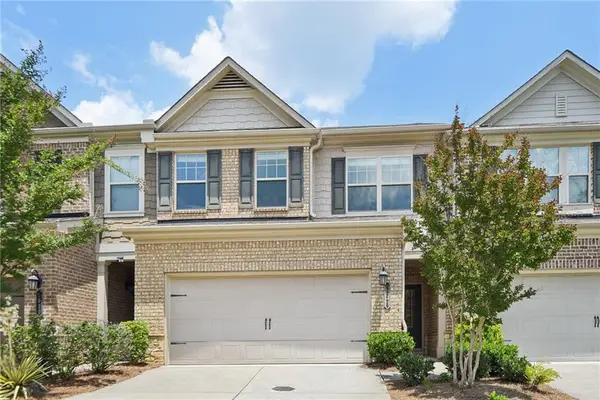 $539,999Active3 beds 3 baths2,477 sq. ft.
$539,999Active3 beds 3 baths2,477 sq. ft.5016 Garrett Court, Alpharetta, GA 30005
MLS# 7654608Listed by: REDFIN CORPORATION - New
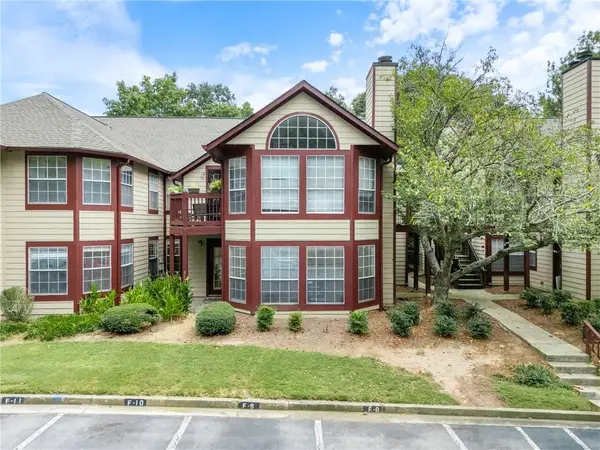 $225,000Active2 beds 2 baths880 sq. ft.
$225,000Active2 beds 2 baths880 sq. ft.606 Cypress Pointe Street, Alpharetta, GA 30022
MLS# 7655357Listed by: REAL BROKER, LLC. - New
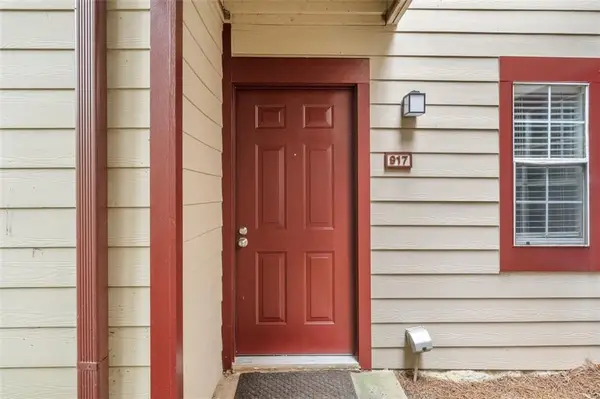 $220,000Active2 beds 2 baths880 sq. ft.
$220,000Active2 beds 2 baths880 sq. ft.917 Wentworth Court, Alpharetta, GA 30022
MLS# 7655886Listed by: KELLER WILLIAMS RLTY CONSULTANTS - New
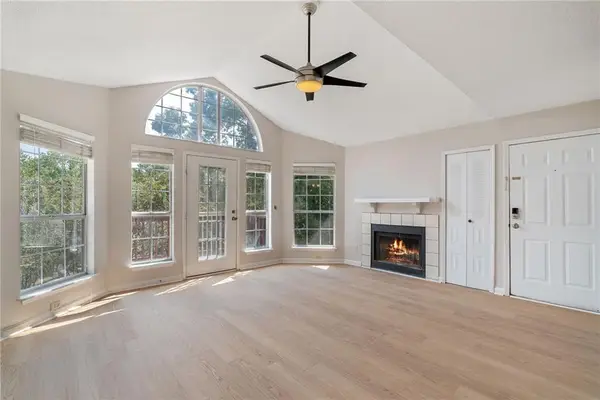 $227,500Active2 beds 2 baths880 sq. ft.
$227,500Active2 beds 2 baths880 sq. ft.712 Cypress Pointe Street, Alpharetta, GA 30022
MLS# 7649578Listed by: BOLST, INC.
