440 Guildhall Grove, Johns Creek, GA 30022
Local realty services provided by:ERA Towne Square Realty, Inc.
440 Guildhall Grove,Johns Creek, GA 30022
$1,300,500
- 5 Beds
- 5 Baths
- 5,422 sq. ft.
- Single family
- Active
Upcoming open houses
- Sun, Sep 2802:00 pm - 04:00 pm
Listed by:robin martin
Office:keller williams rlty.north atl
MLS#:10598063
Source:METROMLS
Price summary
- Price:$1,300,500
- Price per sq. ft.:$239.86
- Monthly HOA dues:$91.67
About this home
Wow! This is the one you've been waiting for! Welcome Home to this completely renovated 5 bed, 5 bath, 3-car garage home in the highly sought-after Alpharetta/Johns Creek swim/tennis community of Chartwell! This 4-sided brick beauty has been lovingly maintained by its owners of 27 years! The spacious main living level includes a welcoming two-story foyer, formal living room, formal dining room, convenient guest bedroom and full bathroom, vaulted fireside family room, and showcase eat-in kitchen complete with stone countertops, top-of-the line appliances (Wolf, Subzero, Bosch, Sharp), pot-filler, island, breakfast bar with beverage cooler, wall of windows, and adjacent sun-filled breakfast area. Additionally on the main level, you'll find the fabulous vaulted covered deck with beautiful stone and brick wood-burning fireplace! Upstairs, you'll find 3 spacious guest bedrooms- one with an ensuite bath, two sharing a Jack and Jill bath, and the beautiful primary bedroom with luxurious tray ceiling detail, newly renovated ensuite bath with dual vanities, enormous walk-in shower, and large custom walk-in closet! The full, finished walk-out daylight terrace level includes a large multi-purpose space, additional family room, kitchenette with full refrigerator, microwave, sink and beverage cooler, and a full guest bathroom. Outside on the terrace level, you'll find a large patio with both covered and uncovered areas, with upgraded convenient, low-maintenance epoxy coating. A fence enclosure makes this patio area pet-friendly! Huge Corner lot adjacent to multiple cul-de-sacs. Newer HVAC, newer windows! Chartwell community includes pool, tennis courts, clubhouse, playground, and a community lake, and is located just steps to Newtown Park, shopping, restaurants, and more! Easy access to GA 400! DON'T WAIT, be sure to schedule your showings ASAP!
Contact an agent
Home facts
- Year built:1996
- Listing ID #:10598063
- Updated:September 27, 2025 at 10:46 AM
Rooms and interior
- Bedrooms:5
- Total bathrooms:5
- Full bathrooms:5
- Living area:5,422 sq. ft.
Heating and cooling
- Cooling:Central Air
- Heating:Forced Air, Natural Gas
Structure and exterior
- Roof:Composition
- Year built:1996
- Building area:5,422 sq. ft.
- Lot area:0.4 Acres
Schools
- High school:Centennial
- Middle school:Haynes Bridge
- Elementary school:Hillside
Utilities
- Water:Public, Water Available
- Sewer:Public Sewer, Sewer Available
Finances and disclosures
- Price:$1,300,500
- Price per sq. ft.:$239.86
- Tax amount:$6,549 (2024)
New listings near 440 Guildhall Grove
- Open Sun, 2 to 4pmNew
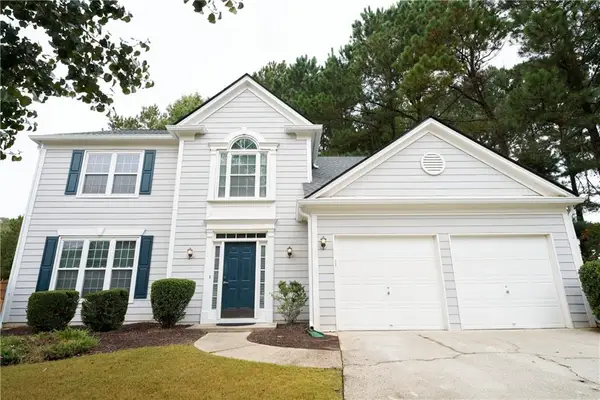 $645,000Active4 beds 3 baths2,232 sq. ft.
$645,000Active4 beds 3 baths2,232 sq. ft.230 Sessingham Lane, Alpharetta, GA 30005
MLS# 7656484Listed by: GEORGIA REALTY BROKERS INTERNATIONAL CORPORATION - Coming Soon
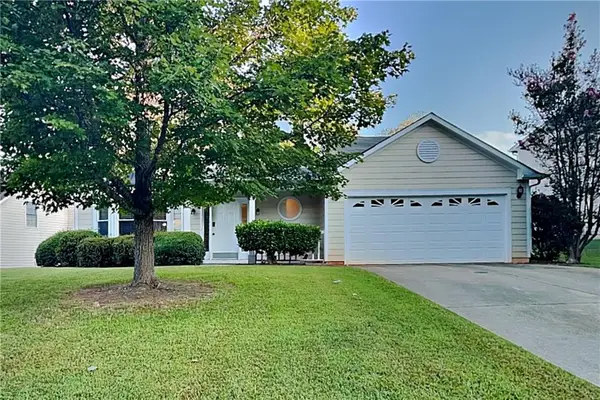 $530,000Coming Soon3 beds 3 baths
$530,000Coming Soon3 beds 3 baths465 Mikasa Drive, Alpharetta, GA 30022
MLS# 7656498Listed by: WM REALTY, LLC  $575,000Active3 beds 3 baths2,872 sq. ft.
$575,000Active3 beds 3 baths2,872 sq. ft.200 Pine Bridge Trail, Johns Creek, GA 30022
MLS# 7613067Listed by: PETERS REALTY PROFESSIONALS- New
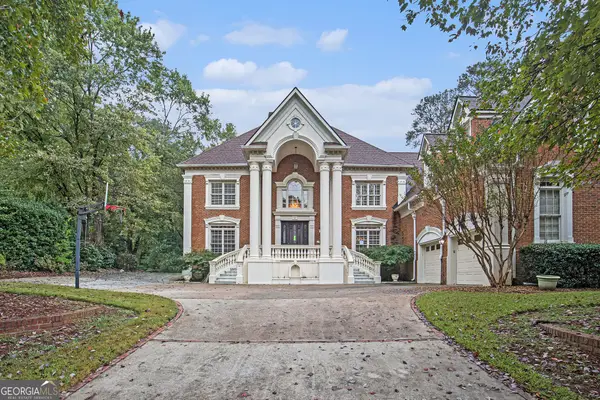 $1,700,000Active7 beds 7 baths10,987 sq. ft.
$1,700,000Active7 beds 7 baths10,987 sq. ft.5435 Chelsen Wood Drive, Johns Creek, GA 30097
MLS# 10613540Listed by: Pathfinder Realty - Coming Soon
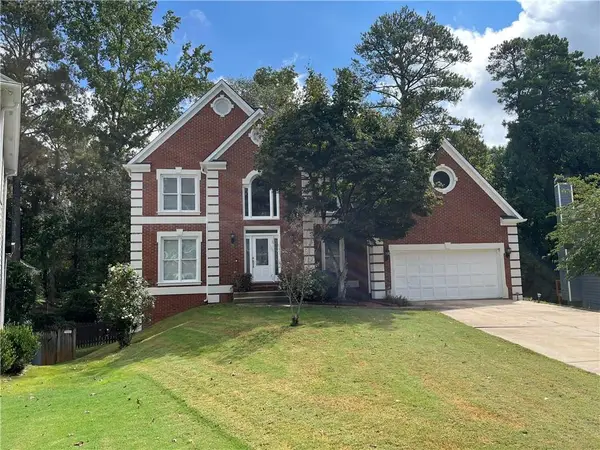 $769,000Coming Soon6 beds 4 baths
$769,000Coming Soon6 beds 4 baths1660 Gladewood Drive, Johns Creek, GA 30005
MLS# 7654061Listed by: KELLER WILLIAMS REALTY PEACHTREE RD. - New
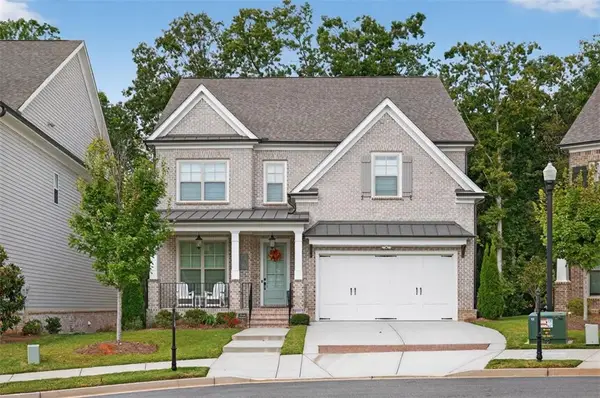 $1,299,900Active5 beds 5 baths4,241 sq. ft.
$1,299,900Active5 beds 5 baths4,241 sq. ft.345 Wiman Park Lane, Johns Creek, GA 30097
MLS# 7653877Listed by: RE/MAX CENTER - Open Sun, 2 to 4pmNew
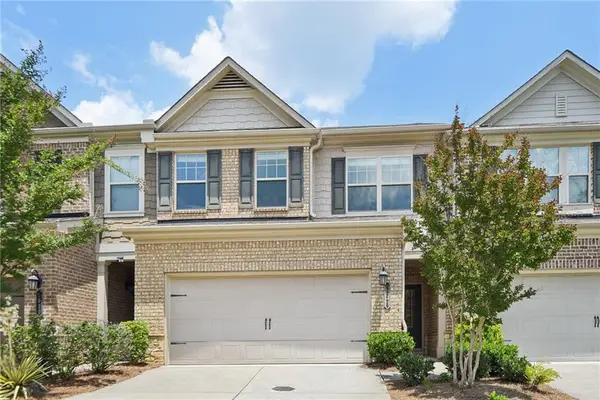 $539,999Active3 beds 3 baths2,477 sq. ft.
$539,999Active3 beds 3 baths2,477 sq. ft.5016 Garrett Court, Alpharetta, GA 30005
MLS# 7654608Listed by: REDFIN CORPORATION - New
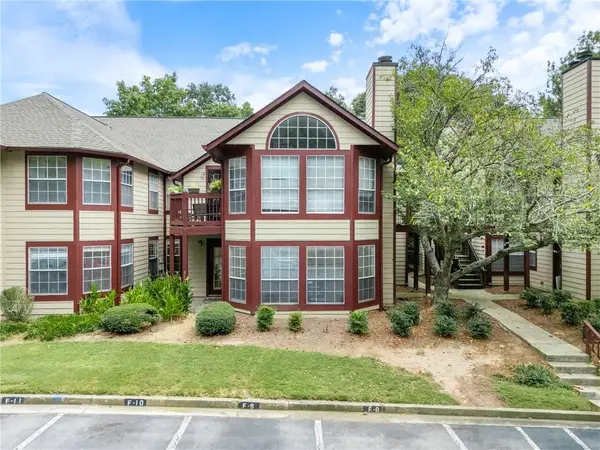 $225,000Active2 beds 2 baths880 sq. ft.
$225,000Active2 beds 2 baths880 sq. ft.606 Cypress Pointe Street, Alpharetta, GA 30022
MLS# 7655357Listed by: REAL BROKER, LLC. - New
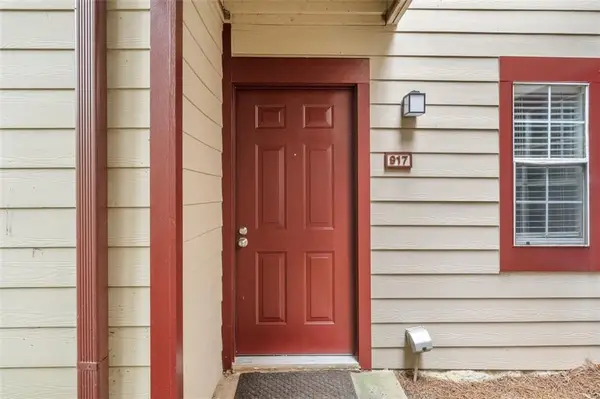 $220,000Active2 beds 2 baths880 sq. ft.
$220,000Active2 beds 2 baths880 sq. ft.917 Wentworth Court, Alpharetta, GA 30022
MLS# 7655886Listed by: KELLER WILLIAMS RLTY CONSULTANTS - New
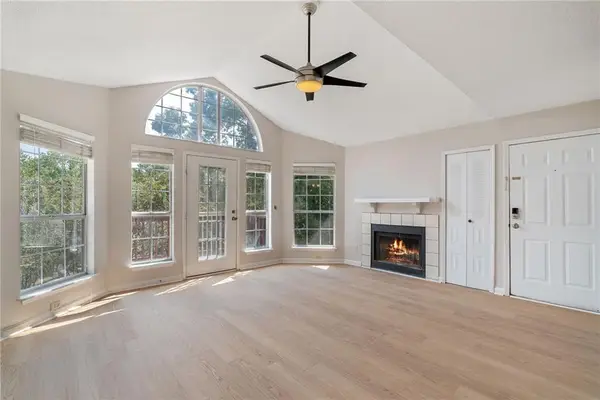 $227,500Active2 beds 2 baths880 sq. ft.
$227,500Active2 beds 2 baths880 sq. ft.712 Cypress Pointe Street, Alpharetta, GA 30022
MLS# 7649578Listed by: BOLST, INC.
