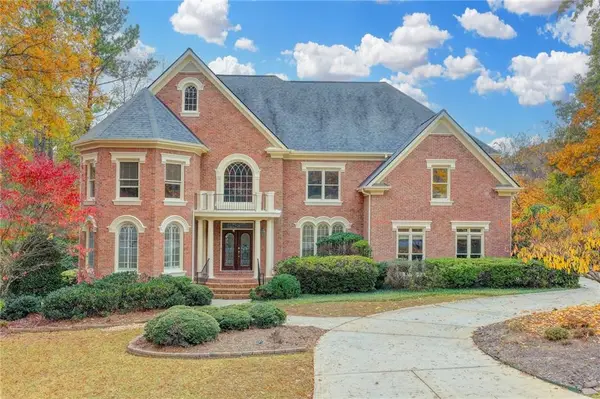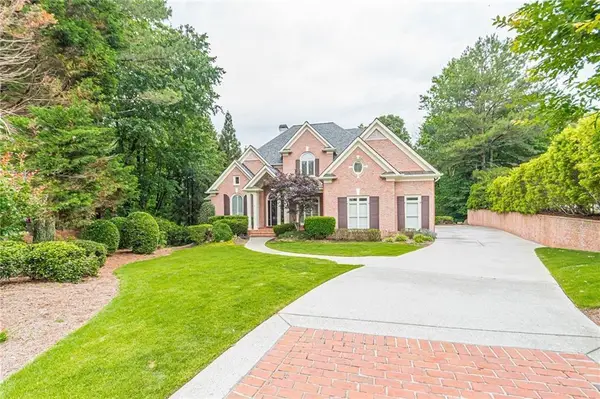4435 Pemberton Cove, Johns Creek, GA 30022
Local realty services provided by:ERA Towne Square Realty, Inc.
Listed by: pam gebhardt, leslie tomasini
Office: re/max around atlanta
MLS#:10602652
Source:METROMLS
Price summary
- Price:$2,350,000
- Price per sq. ft.:$317.4
- Monthly HOA dues:$316.67
About this home
Resort style living in this completely remodeled masterpiece in the prestigious Country Club of the South, showcasing top-of-the-line finishes throughout and offering breathtaking, panoramic views of the scenic third fairway. A grand two-story foyer with new hardwood treads and custom-designed balusters welcomes you into this extraordinary home. To the left, a sun-drenched office features a vaulted ceiling, floor-to-ceiling window, and custom built-in bookcases, while to the right, a formal dining room exudes sophistication with elegant moldings and designer color palettes. The fireside great room boasts a vaulted ceiling, built-in bookcases flanking a custom fireplace, and uninterrupted views of the golf course, creating a stunning backdrop for everyday living. Seamlessly connected, the open-concept breakfast area and keeping room flow into the professionally designed kitchen-an entertainer's dream-featuring a leathered marble island and countertops, 8-burner Dacor stove with designer hood, separate Dacor refrigerator and freezer, custom cabinetry with hidden storage, a sleek bar, coffee station, and a highly desirable scullery kitchen complete with additional dishwasher, sink, and ample storage. The main-level owner's retreat offers a tranquil haven with a spacious bedroom and sitting area, dual closets, and an absolutely exquisite spa-inspired bathroom with marble heated flooring, a soaking tub, a massive walk-in shower with dual rain heads, and wood-accented vaulted ceilings. Upstairs, three generously sized bedrooms are served by one full and one Jack-and-Jill bath-both thoughtfully renovated with tasteful finishes. The terrace level is ideal for casual entertaining with a large family room, fireside billiard room, gentleman's bar, exercise room, two additional bedrooms, a beautifully updated full bath, and plenty of storage. Outdoor living reaches new heights on the covered porch with a fireplace, large screen TV, and fully equipped outdoor kitchen, all overlooking million-dollar views of the lush fairway-along with an adjoining open deck for additional gathering space. This is truly a rare chance to own a high-quality, fully renovated golf course home in one of North Atlanta's premier gated communities within walking distance to the popular community Rec center and. Residents enjoy resort-style amenities including six tennis courts, four pickleball courts, playgrounds, sports courts, a junior Olympic pool with baby pool and water slide, a clubhouse with catering kitchen, and a scenic community field, with the option to join the adjoining private Country Club of the South Golf Club for an unparalleled lifestyle. Come make this home your own today.
Contact an agent
Home facts
- Year built:1987
- Listing ID #:10602652
- Updated:November 13, 2025 at 11:44 AM
Rooms and interior
- Bedrooms:6
- Total bathrooms:5
- Full bathrooms:4
- Half bathrooms:1
- Living area:7,404 sq. ft.
Heating and cooling
- Cooling:Ceiling Fan(s), Central Air, Electric, Zoned
- Heating:Forced Air, Natural Gas, Zoned
Structure and exterior
- Roof:Composition
- Year built:1987
- Building area:7,404 sq. ft.
- Lot area:0.75 Acres
Schools
- High school:Johns Creek
- Middle school:Autrey Milll
- Elementary school:Barnwell
Utilities
- Water:Public, Water Available
- Sewer:Public Sewer, Sewer Available
Finances and disclosures
- Price:$2,350,000
- Price per sq. ft.:$317.4
- Tax amount:$14,989 (2023)
New listings near 4435 Pemberton Cove
- New
 $1,380,000Active5 beds 7 baths4,476 sq. ft.
$1,380,000Active5 beds 7 baths4,476 sq. ft.100 Nature Mill Court, Alpharetta, GA 30022
MLS# 7680007Listed by: VIRTUAL PROPERTIES REALTY.COM - Coming Soon
 $1,335,000Coming Soon6 beds 7 baths
$1,335,000Coming Soon6 beds 7 baths1210 Cromwell Court, Alpharetta, GA 30022
MLS# 7680339Listed by: MUSTANG PROPERTIES - New
 $425,000Active3 beds 3 baths1,448 sq. ft.
$425,000Active3 beds 3 baths1,448 sq. ft.10844 Yorkwood Street, Duluth, GA 30097
MLS# 7680225Listed by: EXP REALTY, LLC. - New
 $525,000Active3 beds 2 baths1,874 sq. ft.
$525,000Active3 beds 2 baths1,874 sq. ft.10085 Old Woodland Entry, Alpharetta, GA 30022
MLS# 7679242Listed by: VIRTUAL PROPERTIES REALTY.NET, LLC. - New
 $650,000Active4 beds 3 baths3,197 sq. ft.
$650,000Active4 beds 3 baths3,197 sq. ft.640 Evening Pine Lane, Johns Creek, GA 30005
MLS# 7676761Listed by: KELLER WILLIAMS REALTY PEACHTREE RD. - New
 $475,000Active3 beds 3 baths1,638 sq. ft.
$475,000Active3 beds 3 baths1,638 sq. ft.10840 Mortons Crossing, Johns Creek, GA 30022
MLS# 7679040Listed by: KELLER WILLIAMS NORTH ATLANTA - New
 $565,000Active3 beds 3 baths1,164 sq. ft.
$565,000Active3 beds 3 baths1,164 sq. ft.10405 Meadow Crest Lane, Alpharetta, GA 30022
MLS# 7678616Listed by: HOME LUXURY REAL ESTATE - New
 $469,000Active3 beds 3 baths1,644 sq. ft.
$469,000Active3 beds 3 baths1,644 sq. ft.4965 N Bridges Drive, Alpharetta, GA 30022
MLS# 7678045Listed by: VIRTUAL PROPERTIES REALTY. BIZ - New
 $579,000Active4 beds 3 baths2,045 sq. ft.
$579,000Active4 beds 3 baths2,045 sq. ft.225 Morton Creek Circle, Johns Creek, GA 30022
MLS# 10639878Listed by: Bold Realty Services - New
 $720,000Active5 beds 3 baths2,819 sq. ft.
$720,000Active5 beds 3 baths2,819 sq. ft.790 Potters Bar Lane, Johns Creek, GA 30024
MLS# 7673611Listed by: KELLER WILLIAMS RLTY CONSULTANTS
