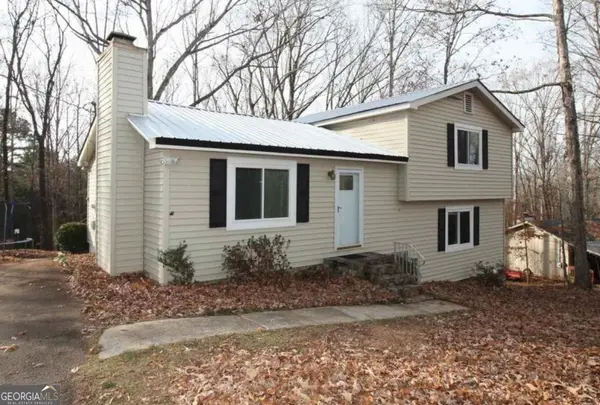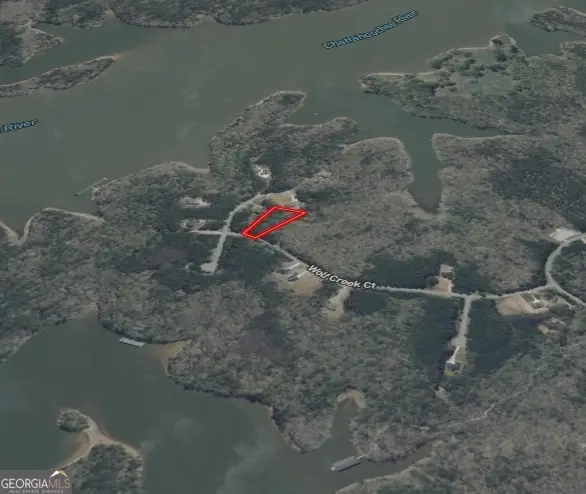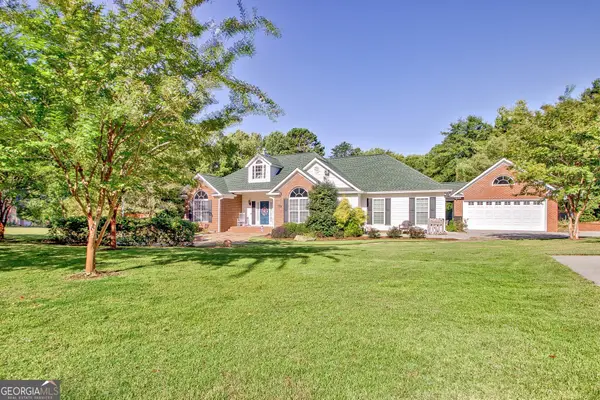702 Old Hutchinson Mill Road, Lagrange, GA 30241
Local realty services provided by:ERA Hirsch Real Estate Team
Listed by:jason veitch
Office:the key to closed
MLS#:10439933
Source:METROMLS
Price summary
- Price:$377,500
- Price per sq. ft.:$203.07
About this home
This home has a lot of privacy with a completely fenced in back yard for the kids and the animals. The Grayson floorplan features an open concept (all on one level, no stairs) with a foyer entrance leading to the large great room with fireplace, the kitchen overlooks great room and features upgraded cabinets and granite countertops, under counter task lighting, upgraded stainless steel appliances, cooktop, vent hood, wall oven, microwave & a large breakfast area. There are 4 large bedrooms & 2 full bathrooms; large master suite with large walk in closet, garden tub, tile shower and a double sink vanity. This home has granite counter tops in the bathrooms. It has tile floors in the laundry room and bathrooms. This home has upgraded LVP flooring in the foyer, kitchen, breakfast room, great room, and hallways. All the hardware and fixtures are oil rubbed bronze. The exterior has Hardi Plank fiber cement siding with stone accents. There is a large covered back patio in the private back yard. The front, sides and back yards are sodded. This home has a lot of privacy, no HOA & no subdivision. This beautiful & private lot is a rare find & a must see *** BUYER INCENTIVE: $10,000 to use towards closing costs, rate buy down, or price reduction, when working with a preferred lender and closing in 45 days ***
Contact an agent
Home facts
- Year built:2024
- Listing ID #:10439933
- Updated:September 28, 2025 at 10:47 AM
Rooms and interior
- Bedrooms:4
- Total bathrooms:2
- Full bathrooms:2
- Living area:1,859 sq. ft.
Heating and cooling
- Cooling:Ceiling Fan(s), Central Air, Electric
- Heating:Central, Electric, Heat Pump
Structure and exterior
- Roof:Composition
- Year built:2024
- Building area:1,859 sq. ft.
- Lot area:0.75 Acres
Schools
- High school:Troup County
- Middle school:Long Cane
- Elementary school:Out of Area
Utilities
- Water:Public
- Sewer:Septic Tank
Finances and disclosures
- Price:$377,500
- Price per sq. ft.:$203.07
- Tax amount:$169 (2025)
New listings near 702 Old Hutchinson Mill Road
- New
 $249,900Active3 beds 2 baths1,630 sq. ft.
$249,900Active3 beds 2 baths1,630 sq. ft.107 Heatherbrook Drive, Lagrange, GA 30240
MLS# 10613964Listed by: Go Realty - New
 $574,000Active3 beds 3 baths2,188 sq. ft.
$574,000Active3 beds 3 baths2,188 sq. ft.687 Glass Bridge Road, Lagrange, GA 30240
MLS# 10613714Listed by: Go Realty - New
 $349,900Active4 beds 3 baths2,144 sq. ft.
$349,900Active4 beds 3 baths2,144 sq. ft.102 Franklin Place, Lagrange, GA 30240
MLS# 10613629Listed by: Coldwell Banker Bullard Realty - New
 $298,700Active3 beds 2 baths2,243 sq. ft.
$298,700Active3 beds 2 baths2,243 sq. ft.474 Newton Road, Lagrange, GA 30240
MLS# 10612427Listed by: EXIT Realty Advantage - New
 $145,000Active2 beds 2 baths1,064 sq. ft.
$145,000Active2 beds 2 baths1,064 sq. ft.31 Reed Drive, LaGrange, GA 30240
MLS# 10612382Listed by: Keller Williams River Cities - New
 $389,000Active5 beds 3 baths2,897 sq. ft.
$389,000Active5 beds 3 baths2,897 sq. ft.138 Hamilton Lake Drive, LaGrange, GA 30241
MLS# 7654243Listed by: ATLANTA FINE HOMES SOTHEBY'S INTERNATIONAL - New
 $684,900Active4 beds 4 baths3,581 sq. ft.
$684,900Active4 beds 4 baths3,581 sq. ft.354 Willow Pointe Drive, LaGrange, GA 30240
MLS# 10611929Listed by: Go Realty - New
 $37,500Active1.17 Acres
$37,500Active1.17 Acres200 Wolf Creek Cove #90, Lagrange, GA 30240
MLS# 10596945Listed by: Coldwell Banker Kinard Realty - New
 $419,900Active4 beds 3 baths3,303 sq. ft.
$419,900Active4 beds 3 baths3,303 sq. ft.724 Camellia Drive, LaGrange, GA 30240
MLS# 10597087Listed by: Daniel Realty and Insurance - New
 $524,900Active4 beds 4 baths2,955 sq. ft.
$524,900Active4 beds 4 baths2,955 sq. ft.494 Thrash Road, LaGrange, GA 30241
MLS# 10597255Listed by: Southern Classic Realtors
