4070 Runnymede Drive, Lilburn, GA 30047
Local realty services provided by:ERA Sunrise Realty
4070 Runnymede Drive,Lilburn, GA 30047
$875,999
- 6 Beds
- 5 Baths
- 5,533 sq. ft.
- Single family
- Active
Upcoming open houses
- Sat, Oct 1802:00 pm - 05:00 pm
- Sun, Oct 1902:00 pm - 05:00 pm
Listed by:cristina francis770-623-1900
Office:coldwell banker realty
MLS#:7618330
Source:FIRSTMLS
Price summary
- Price:$875,999
- Price per sq. ft.:$158.32
- Monthly HOA dues:$17.92
About this home
RENOVATIONS/UPGRADES HAVE BEEN COMPLETED OFFICIALLY NOW SHOWING AS OF 10/10/2025. OVER 30K IN UPGRADES AND RENOVATIONS. A entertainers paradise! Luxury by the River, Designed to Impress! Stylishly set along the gentle curve of the Yellow River, this chic waterfront retreat offers laid-back luxury on nearly an acre in one of the area’s most desirable enclaves, zoned for Brookwood school district. Designed for effortless entertaining and everyday ease, this home serves up serene river views, lush outdoor spaces, a shimmering pool with sundeck, two screened-in porches, and a garden retreat perfect for morning rituals or evening wind-downs. The classic four-sided brick exterior, statement dormers, and side-entry garage blend timeless design with a polished modern edge. Inside, three beautifully curated levels offer natural light, designer touches, and room to live, work, and unwind. On the main level, enjoy a great sized living room with built in shelving and windows overlooking the backyard. a bright sunroom which can double as a office, two fireplaces, and dual staircases—including one in the warm, oversized kitchen featuring an island and cozy hearth. The main-level owner’s suite brings boutique-hotel vibes with a spa-inspired bath and generous closet space.The Main level also includes a great sized dining room along with a seperate space that can used as a library, or a guest room A guest bathroom and a generous sized laundry room are also on this main level. Upstairs, 3 oversized bedrooms, 2 full bathrooms and a Movie Theater along with generous closet space make room for your evolving lifestyle. The walk-out terrace level is full of potential—high ceilings, 2 bedrooms ,a half bath, workshop, a Home recording studio, Home Gym and 2 extra bonus rooms overlooking the river and backyard views a second kitchen and storage galore. Here you also have a main room that will serve and host all of your man cave gatherings. Turn it into your dream gym, studio, media lounge, or second living area. Close to shopping, dining, parks, and major highways, This home balances style, space, and location with ease.
Ultimate entertainment amenities include a movie theater, Game room , Recording studio , Home Gym, Pool with huge yard , and Fire pit all while being steps away from the yellow river right in your backyard.
owner and family still live in the home owner requests 2 hours advance notice. please use showingtime and please wait for confirmation from seller's agent.
Contact an agent
Home facts
- Year built:1988
- Listing ID #:7618330
- Updated:October 18, 2025 at 10:41 PM
Rooms and interior
- Bedrooms:6
- Total bathrooms:5
- Full bathrooms:4
- Half bathrooms:1
- Living area:5,533 sq. ft.
Heating and cooling
- Cooling:Central Air
- Heating:Central
Structure and exterior
- Roof:Composition
- Year built:1988
- Building area:5,533 sq. ft.
- Lot area:0.75 Acres
Schools
- High school:Brookwood
- Middle school:Five Forks
- Elementary school:Head
Utilities
- Water:Public
- Sewer:Public Sewer, Septic Tank
Finances and disclosures
- Price:$875,999
- Price per sq. ft.:$158.32
- Tax amount:$9,083 (2024)
New listings near 4070 Runnymede Drive
- New
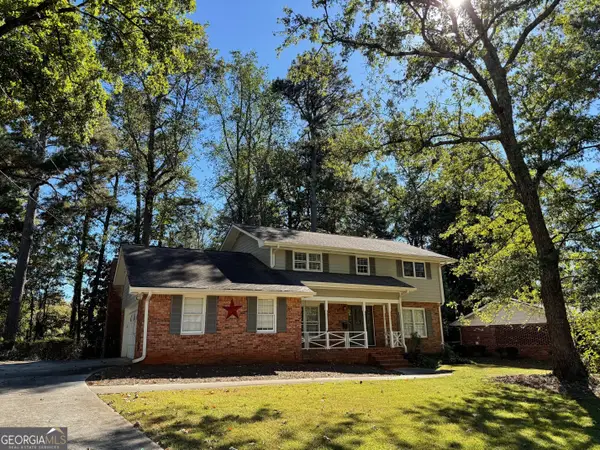 $419,770Active4 beds 3 baths2,345 sq. ft.
$419,770Active4 beds 3 baths2,345 sq. ft.5781 Four Winds Drive Sw, Lilburn, GA 30047
MLS# 10627659Listed by: Carousel Properties, LLC - New
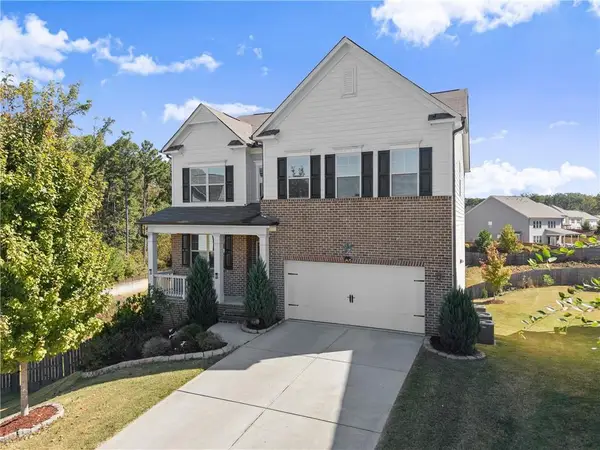 $639,950Active4 beds 4 baths3,507 sq. ft.
$639,950Active4 beds 4 baths3,507 sq. ft.156 Round Pond Drive, Lilburn, GA 30047
MLS# 7667860Listed by: PEGGY SLAPPEY PROPERTIES INC. - New
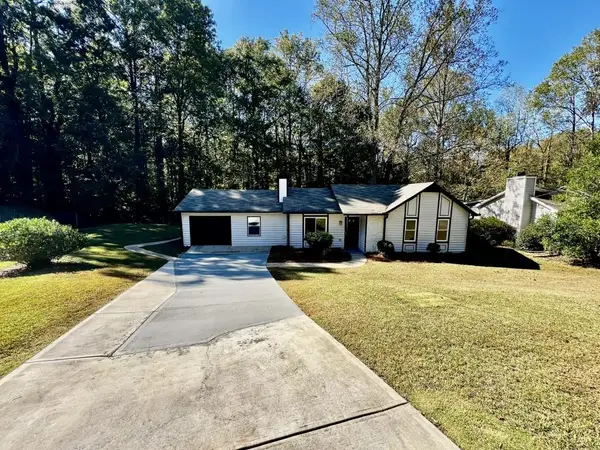 $349,900Active3 beds 2 baths1,262 sq. ft.
$349,900Active3 beds 2 baths1,262 sq. ft.723 Inland Way, Lilburn, GA 30047
MLS# 7667421Listed by: CHAPMAN HALL PREMIER, REALTORS - New
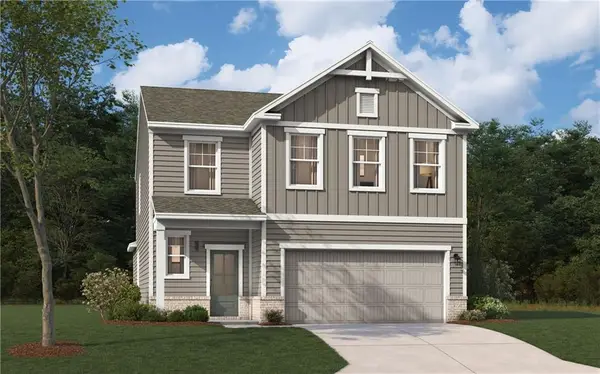 $484,390Active4 beds 3 baths2,505 sq. ft.
$484,390Active4 beds 3 baths2,505 sq. ft.4131 Tillrock Lane, Lilburn, GA 30047
MLS# 7667309Listed by: SM GEORGIA BROKERAGE, LLC - New
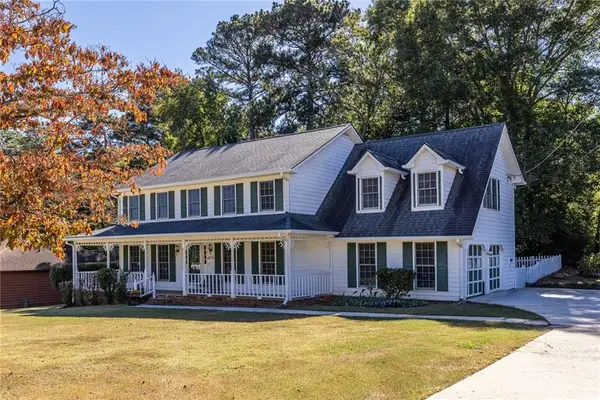 $450,000Active5 beds 3 baths2,636 sq. ft.
$450,000Active5 beds 3 baths2,636 sq. ft.1465 Pounds Road Sw, Lilburn, GA 30047
MLS# 7667263Listed by: KELLER WILLIAMS REALTY METRO ATLANTA - New
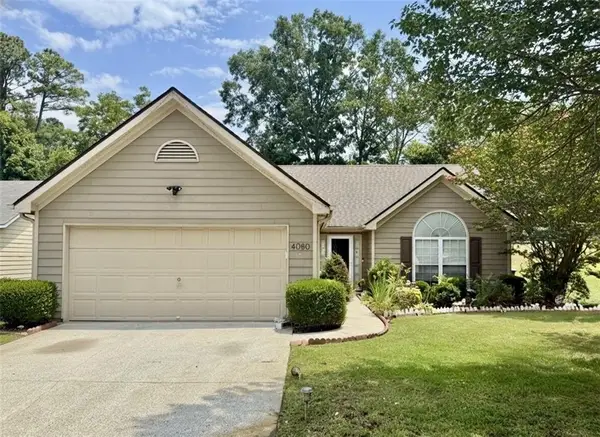 $378,000Active3 beds 2 baths1,582 sq. ft.
$378,000Active3 beds 2 baths1,582 sq. ft.4080 Landress Park Drive Nw, Lilburn, GA 30047
MLS# 7667253Listed by: KELLER WILLIAMS REALTY COMMUNITY PARTNERS - New
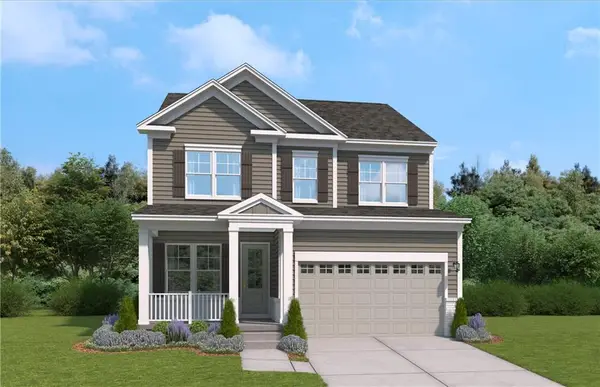 $494,990Active4 beds 3 baths2,533 sq. ft.
$494,990Active4 beds 3 baths2,533 sq. ft.3999 Annsbury Court, Lilburn, GA 30047
MLS# 7667224Listed by: SM GEORGIA BROKERAGE, LLC - New
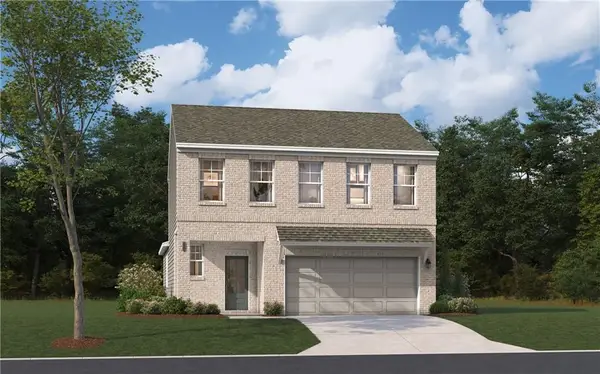 $463,990Active4 beds 3 baths2,114 sq. ft.
$463,990Active4 beds 3 baths2,114 sq. ft.4151 Tillrock Lane, Lilburn, GA 30047
MLS# 7667201Listed by: SM GEORGIA BROKERAGE, LLC - New
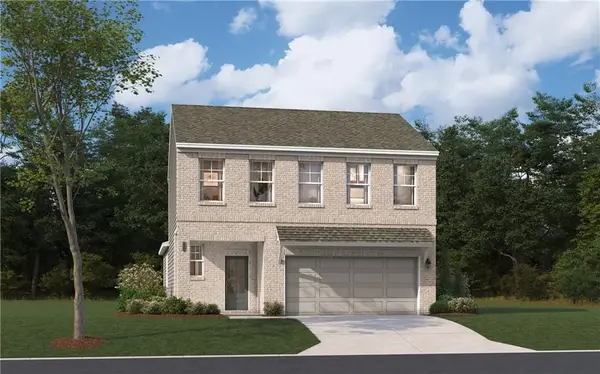 $464,518Active4 beds 3 baths2,114 sq. ft.
$464,518Active4 beds 3 baths2,114 sq. ft.4171 Tillrock Lane, Lilburn, GA 30047
MLS# 7667146Listed by: SM GEORGIA BROKERAGE, LLC - Coming Soon
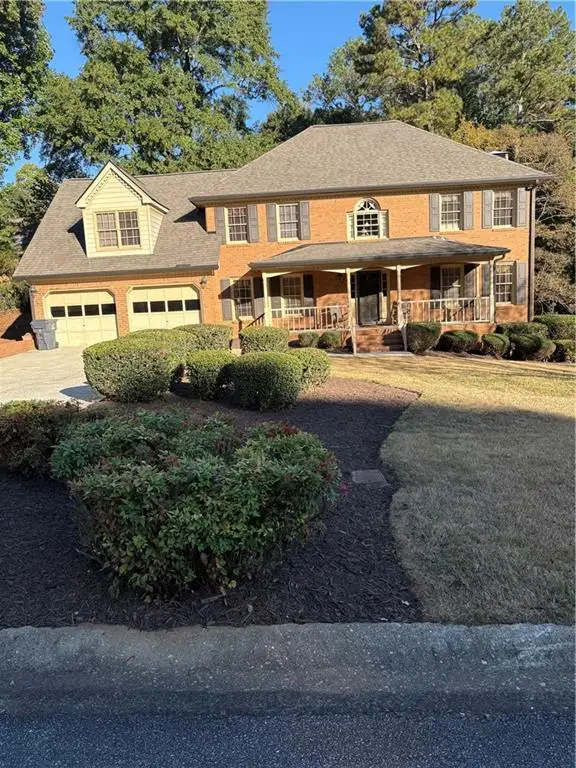 $520,000Coming Soon5 beds 4 baths
$520,000Coming Soon5 beds 4 baths4909 Woodfall Drive Sw, Lilburn, GA 30047
MLS# 7666969Listed by: CHAPMAN HALL PROFESSIONALS
