4853 Carlene Way Sw, Lilburn, GA 30047
Local realty services provided by:ERA Towne Square Realty, Inc.
4853 Carlene Way Sw,Lilburn, GA 30047
$599,900
- 4 Beds
- 6 Baths
- 4,147 sq. ft.
- Single family
- Active
Listed by:beth l steele
Office:berkshire hathaway homeservices georgia properties
MLS#:7644869
Source:FIRSTMLS
Price summary
- Price:$599,900
- Price per sq. ft.:$144.66
About this home
Located at 4853 Carlene Way SW, Lilburn, GA, this residence offers a luxurious living experience in great condition. The heart of this amazing design home is the kitchen, a culinary dream featuring a backsplash, a kitchen bar, and a kitchen peninsula, perfect for both casual meals and entertaining. Stone countertops provide a durable and elegant work surface, complemented by shaker cabinets adorned with crown molding. Cooking is elevated with a double oven, a custom range hood, a built-in Sub-Zero refrigerator, and a stovetop, providing all the tools for creating memorable meals. The living room provides a warm and inviting space, featuring a fireplace as its focal point, accented by crown molding. Wood wall and built-in shelves add character and provide ample storage. The outdoor living space provides a tranquil retreat, perfect for relaxation and enjoying the natural surroundings with its wooded view. A sunroom provides a light-filled space to relax, read, or enjoy the surrounding landscape. This luxurious house offers 4 bedrooms and 5 bathrooms, with a total living area of 4147 square feet, built with top tier materials. This remarkable single-family residence offers an unparalleled opportunity to experience luxurious living. Rivercliff Swim & Racquet Club is a voluntary organization, NOT an HOA. However, seller has provided all pertinent information and fees for buyers' consideration. SELLER TO PROVIDE A TOTAL OF $5,000 TOWARD LANDSCAPING SERVICES, HOME WARRANTY OR CLOSING COSTS AT CLOSING OR A COMBINATION OF THESE ITEMS.
Contact an agent
Home facts
- Year built:1978
- Listing ID #:7644869
- Updated:October 16, 2025 at 01:35 PM
Rooms and interior
- Bedrooms:4
- Total bathrooms:6
- Full bathrooms:4
- Half bathrooms:2
- Living area:4,147 sq. ft.
Heating and cooling
- Cooling:Ceiling Fan(s), Central Air, Zoned
- Heating:Central, Forced Air, Natural Gas, Zoned
Structure and exterior
- Roof:Composition
- Year built:1978
- Building area:4,147 sq. ft.
- Lot area:1.3 Acres
Schools
- High school:Shiloh
- Middle school:Shiloh
- Elementary school:Shiloh
Utilities
- Water:Public, Water Available
- Sewer:Septic Tank
Finances and disclosures
- Price:$599,900
- Price per sq. ft.:$144.66
- Tax amount:$1,445 (2023)
New listings near 4853 Carlene Way Sw
- New
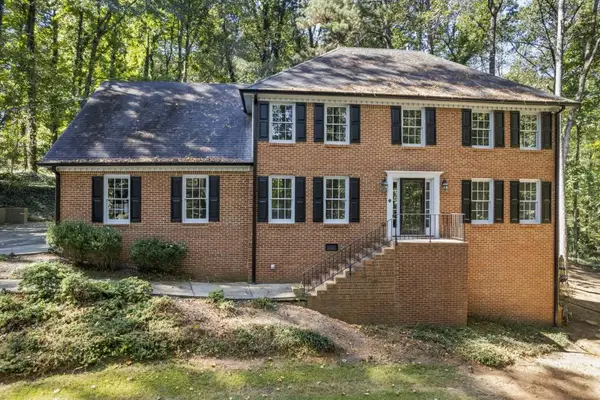 $449,900Active6 beds 4 baths3,249 sq. ft.
$449,900Active6 beds 4 baths3,249 sq. ft.1461 Fox Forest Terrace Sw, Lilburn, GA 30047
MLS# 7666197Listed by: RE/MAX LEGENDS - Open Sat, 2 to 5pmNew
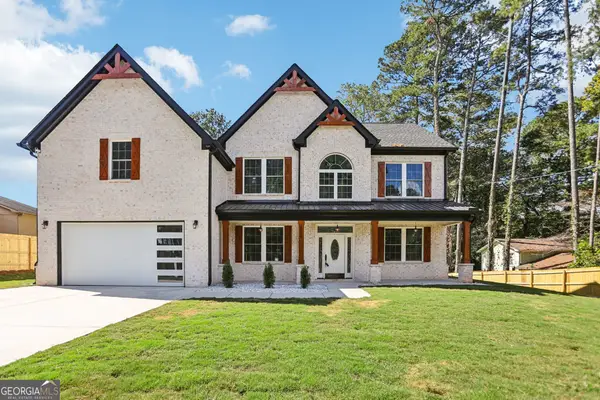 $799,000Active3 beds 3 baths3,389 sq. ft.
$799,000Active3 beds 3 baths3,389 sq. ft.4656 Matterhorn Drive, Lilburn, GA 30047
MLS# 10625236Listed by: Desari Jabbar Realty Group LLC - New
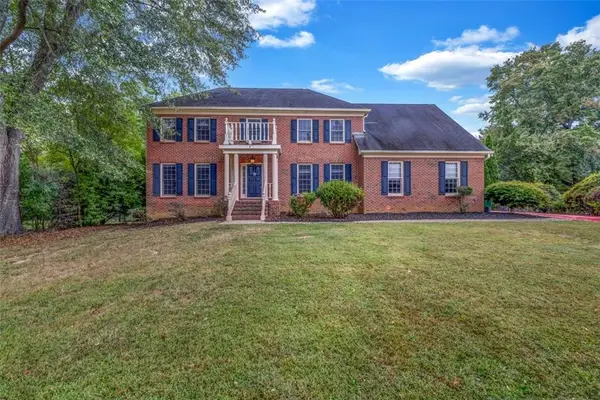 $595,000Active5 beds 4 baths4,458 sq. ft.
$595,000Active5 beds 4 baths4,458 sq. ft.717 Oxford Court Sw, Lilburn, GA 30047
MLS# 7663173Listed by: EXP REALTY, LLC. - New
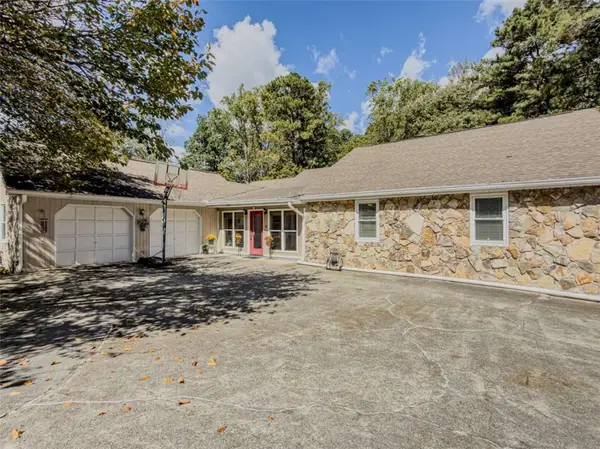 $495,000Active4 beds 4 baths3,716 sq. ft.
$495,000Active4 beds 4 baths3,716 sq. ft.180 Coeur Place Sw, Lilburn, GA 30047
MLS# 7665792Listed by: NORTHGROUP REAL ESTATE - Open Sat, 11am to 2pmNew
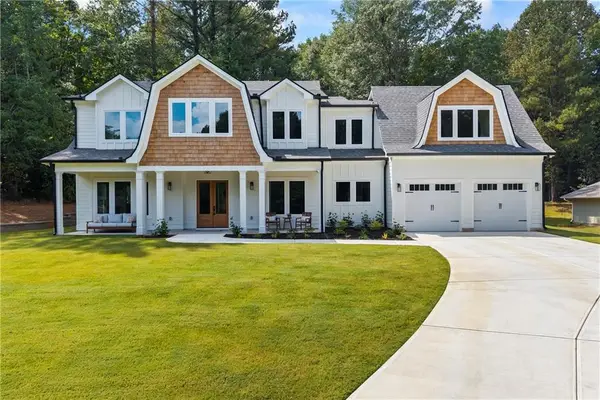 $1,100,000Active4 beds 4 baths4,100 sq. ft.
$1,100,000Active4 beds 4 baths4,100 sq. ft.219 Poplar Street Nw, Lilburn, GA 30047
MLS# 7665641Listed by: VIRTUAL PROPERTIES REALTY.COM - Open Sat, 2 to 4pmNew
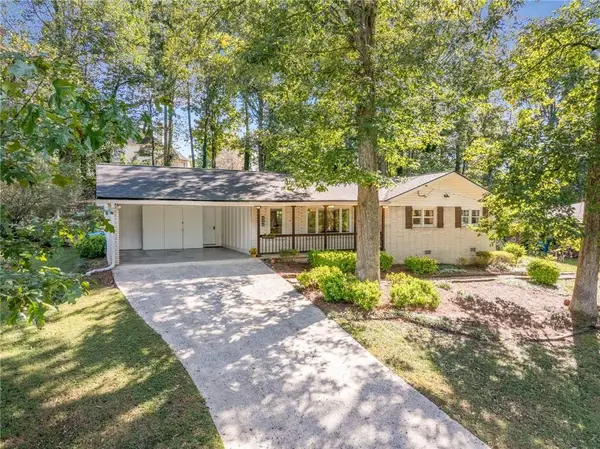 $395,000Active3 beds 2 baths1,454 sq. ft.
$395,000Active3 beds 2 baths1,454 sq. ft.4406 Hale Drive Sw, Lilburn, GA 30047
MLS# 7665000Listed by: KELLER WILLIAMS REALTY METRO ATLANTA  $435,000Active4 beds 3 baths2,520 sq. ft.
$435,000Active4 beds 3 baths2,520 sq. ft.217 Sandra Drive, Lilburn, GA 30047
MLS# 10609588Listed by: Virtual Properties Realty.com- New
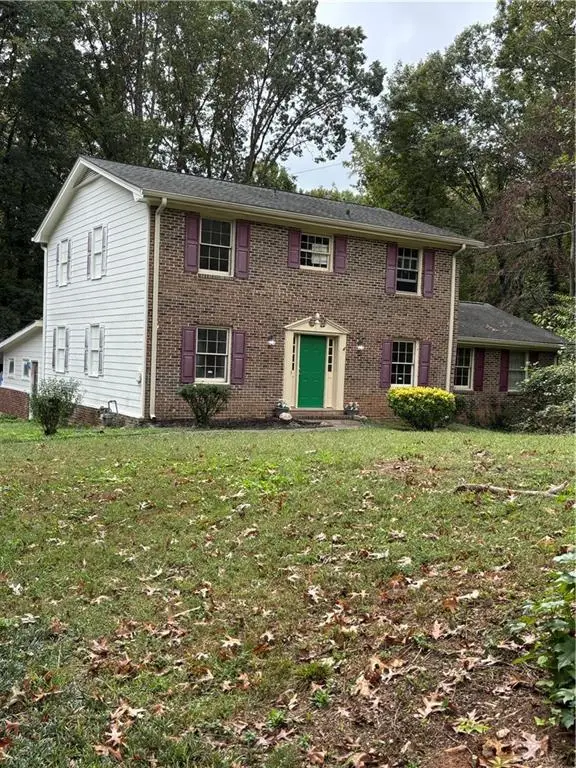 $295,000Active4 beds 3 baths2,860 sq. ft.
$295,000Active4 beds 3 baths2,860 sq. ft.5762 Renee Court Nw, Lilburn, GA 30047
MLS# 7664627Listed by: KELLER WILLIAMS REALTY ATLANTA PARTNERS - New
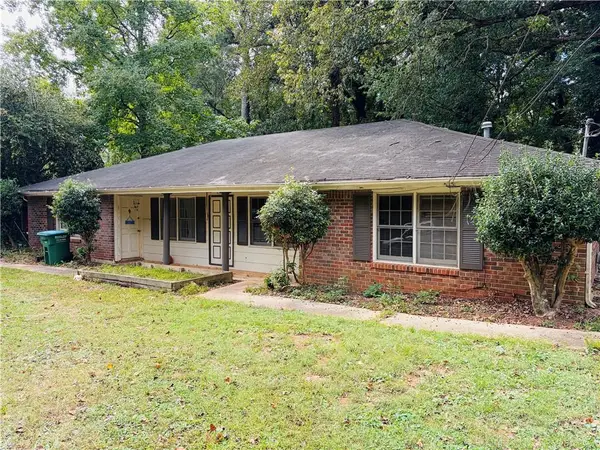 $345,000Active-- beds -- baths
$345,000Active-- beds -- baths4742 Valley Dale Drive Sw, Lilburn, GA 30047
MLS# 7665088Listed by: REALTY HUB, LLC - New
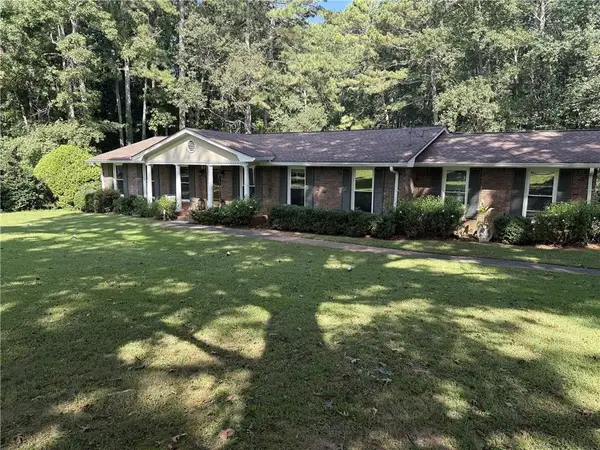 $425,000Active3 beds 2 baths2,258 sq. ft.
$425,000Active3 beds 2 baths2,258 sq. ft.5329 Rocky Hill Drive Sw, Lilburn, GA 30047
MLS# 7663969Listed by: ATLANTA FINE HOMES SOTHEBY'S INTERNATIONAL
