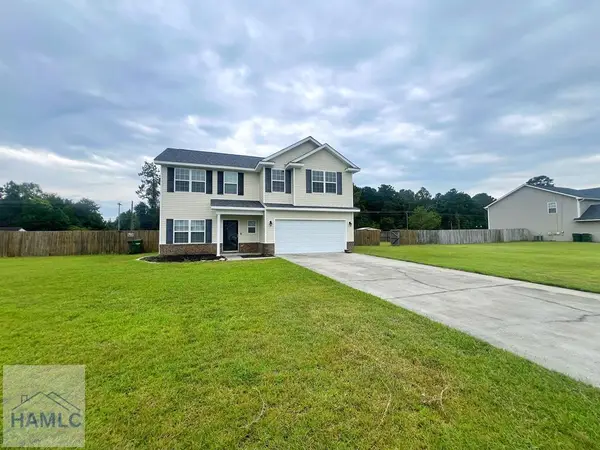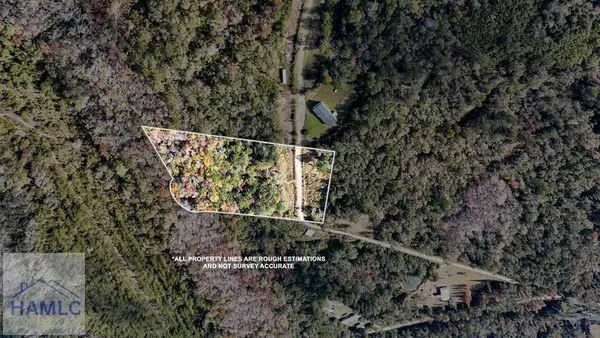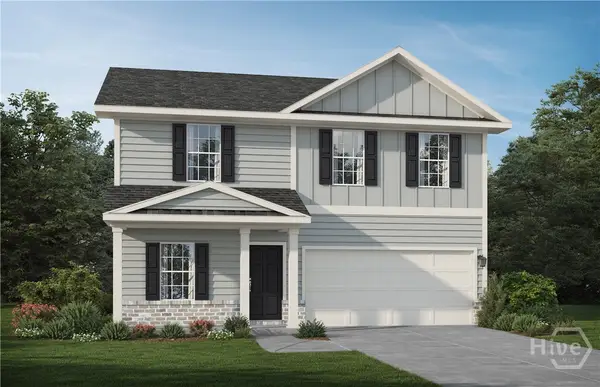134 Dove Run Drive Ne, Ludowici, GA 31316
Local realty services provided by:ERA Strother Real Estate
134 Dove Run Drive Ne,Ludowici, GA 31316
$299,000
- 4 Beds
- 3 Baths
- - sq. ft.
- Single family
- Sold
Listed by: karyn thomas
Office: keller williams coastal area p
MLS#:SA340427
Source:NC_CCAR
Sorry, we are unable to map this address
Price summary
- Price:$299,000
About this home
Welcome to this beautifully refreshed home in the sought-after Huntington neighborhood. Step inside to find a versatile flex room just off the foyer—ideal for a home office, formal dining area, or creative play space. Toward the rear of the home, you’ll discover an open-concept kitchen with ample counter space that flows seamlessly into a cozy dining nook and an inviting living room, perfect for entertaining or everyday living. Upstairs, all bedrooms are thoughtfully arranged, offering generous closet space for guests and family. The spacious primary suite features a luxurious private bath with a walk-in shower, relaxing soaking tub, and a large walk-in closet. Enjoy the outdoors with a sizable backyard and no rear neighbors for added privacy. With its modern updates, smart layout, and quiet location, this home offers comfort and flexibility for any lifestyle. Don’t miss your chance to make it yours! Seller will also consider Renting for $2200 per month.
Contact an agent
Home facts
- Year built:2019
- Listing ID #:SA340427
- Added:28 day(s) ago
- Updated:November 14, 2025 at 07:51 AM
Rooms and interior
- Bedrooms:4
- Total bathrooms:3
- Full bathrooms:2
- Half bathrooms:1
Heating and cooling
- Cooling:Central Air
- Heating:Electric, Heating
Structure and exterior
- Roof:Composition
- Year built:2019
Finances and disclosures
- Price:$299,000
New listings near 134 Dove Run Drive Ne
- New
 $455,000Active5 beds 3 baths3,820 sq. ft.
$455,000Active5 beds 3 baths3,820 sq. ft.233 Brookhaven Loop Ne, Ludowici, GA 31316
MLS# 163754Listed by: COLDWELL BANKER SOUTHERN COAST - New
 $118,000Active8 Acres
$118,000Active8 Acres000 Barrett Cemetery Road Ne, Ludowici, GA 31316
MLS# 163748Listed by: CENTURY 21 ACTION REALTY - New
 $533,300Active5 beds 3 baths4,074 sq. ft.
$533,300Active5 beds 3 baths4,074 sq. ft.97 Gracyn Lane Ne, Ludowici, GA 31316
MLS# SA343438Listed by: COLDWELL BANKER SOUTHERN COAST - New
 $314,900Active3 beds 3 baths2,006 sq. ft.
$314,900Active3 beds 3 baths2,006 sq. ft.50 Palamino Trail, Ludowici, GA 31316
MLS# 163733Listed by: REAL ESTATE RESOURCE CENTER OF SOUTH GEORGIA - New
 $38,600Active3.86 Acres
$38,600Active3.86 Acres3.86 Smiley Road Ne, Ludowici, GA 31316
MLS# 163732Listed by: NORTHGROUP REAL ESTATE - New
 $51,500Active5.15 Acres
$51,500Active5.15 Acres5+ Acres Moody Road, Ludowici, GA 31316
MLS# 163731Listed by: NORTHGROUP REAL ESTATE - New
 $309,925Active4 beds 6 baths2,395 sq. ft.
$309,925Active4 beds 6 baths2,395 sq. ft.542 Doctor's Creek Road Ne, Ludowici, GA 31316
MLS# SA343425Listed by: RTS REALTY LLC - New
 $304,850Active5 beds 3 baths2,256 sq. ft.
$304,850Active5 beds 3 baths2,256 sq. ft.564 Doctor's Creek Road Ne, Ludowici, GA 31316
MLS# SA343420Listed by: RTS REALTY LLC - New
 $549,900Active4 beds 3 baths2,449 sq. ft.
$549,900Active4 beds 3 baths2,449 sq. ft.1095 S.t. Morris Road Ne, Ludowici, GA 31316
MLS# 10639861Listed by: South + East Properties - New
 $639,900Active5 beds 3 baths3,109 sq. ft.
$639,900Active5 beds 3 baths3,109 sq. ft.1139 S.t. Morris Road Ne, Ludowici, GA 31316
MLS# 10640006Listed by: South + East Properties
