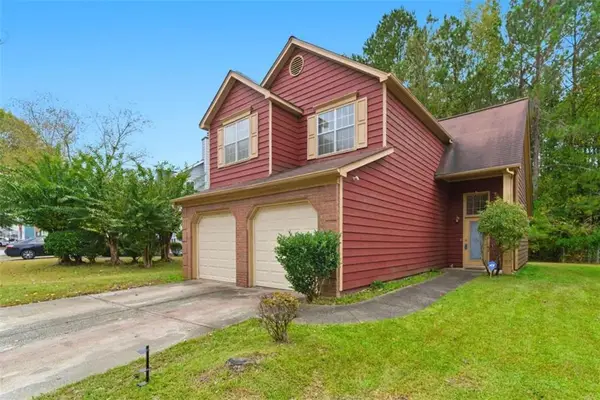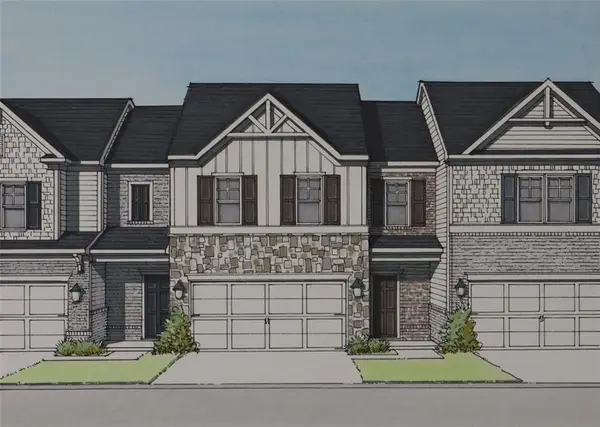1048 Regal Hills Lane, Mableton, GA 30126
Local realty services provided by:ERA Towne Square Realty, Inc.
1048 Regal Hills Lane,Mableton, GA 30126
$550,000
- 4 Beds
- 4 Baths
- 4,021 sq. ft.
- Townhouse
- Pending
Listed by: tyler stanley
Office: compass
MLS#:7650224
Source:FIRSTMLS
Price summary
- Price:$550,000
- Price per sq. ft.:$136.78
- Monthly HOA dues:$418
About this home
Welcome to 1048 Regal Hills Lane — a rare opportunity in the sought-after Providence community of Mableton, Georgia. With only 18 of these exclusive homes built, opportunities to own one are few and far between. In fact, the last time a unit like this became available was in 2022. What makes it so special is the remarkable combination of size, privacy, and convenience: over 4,000 square feet of living space across three levels, paired with a large private backyard and patio—all while enjoying the low-maintenance lifestyle of a townhome.
Step inside and discover a main level designed for both everyday living and entertaining. The two-car garage opens directly into the home for convenience, leading you to an expansive layout with hardwood floors, a family room, a cozy den, and a separate dining room. The kitchen features granite countertops and abundant cabinet space, creating a central gathering point.
Upstairs, the oversized primary suite serves as a true retreat with a spa-style bathroom and walk-in closet. Three additional bedrooms and 3.5 bathrooms ensure plenty of room for family and guests. On the top level, a spacious bonus room offers endless possibilities—already stubbed and plumbed for a fourth full bathroom, making it easy to expand and customize.
The large private backyard is a rare find in a townhome setting. A spacious patio creates the perfect spot for grilling, entertaining, or simply unwinding in your own private retreat.
Nestled in the Preserve section of Providence, this home enjoys both privacy and access to resort-style amenities. You’ll be just steps away from the neighborhood’s cabana pool and two of five tennis courts. Providence itself is known for its vibrant community feel, with amenities that rival private clubs—multiple pools, tennis courts, and gathering spaces—all within a secure, beautifully maintained neighborhood.
Beyond the gates of Providence, you’ll find unbeatable convenience. With quick access to I-285 and I-20, you’re perfectly positioned for commuting or exploring Atlanta. Reach Hartsfield-Jackson International Airport with ease, or enjoy nearby destinations like The Battery and Truist Park, downtown Atlanta, and the shops and restaurants of Smyrna and Vinings. Everyday conveniences, dining, and entertainment are just minutes away, striking the perfect balance of suburban comfort and city accessibility.
At 1048 Regal Hills Lane, you’ll enjoy the size, space, and privacy of a single-family home—without the upkeep. The HOA covers all exterior maintenance, including the roof and landscaping, giving you peace of mind and the freedom to focus on what matters most. This is more than just a home; it’s a rare chance to own one of Providence’s most desirable residences. With unmatched square footage, a private yard, and access to world-class amenities, this property is designed for those who want it all.
Don’t miss this opportunity—schedule your private showing today.
Contact an agent
Home facts
- Year built:2009
- Listing ID #:7650224
- Updated:November 12, 2025 at 08:31 AM
Rooms and interior
- Bedrooms:4
- Total bathrooms:4
- Full bathrooms:3
- Half bathrooms:1
- Living area:4,021 sq. ft.
Heating and cooling
- Cooling:Ceiling Fan(s), Central Air
- Heating:Central
Structure and exterior
- Roof:Composition
- Year built:2009
- Building area:4,021 sq. ft.
- Lot area:0.12 Acres
Schools
- High school:Pebblebrook
- Middle school:Lindley
- Elementary school:Clay-Harmony Leland
Utilities
- Water:Public, Water Available
- Sewer:Public Sewer, Sewer Available
Finances and disclosures
- Price:$550,000
- Price per sq. ft.:$136.78
- Tax amount:$6,057 (2024)
New listings near 1048 Regal Hills Lane
- New
 $250,000Active3 beds 3 baths
$250,000Active3 beds 3 baths6581 Coventry Point, Austell, GA 30168
MLS# 7679566Listed by: KELLER WILLIAMS REALTY WEST ATLANTA - Coming Soon
 $400,000Coming Soon3 beds 2 baths
$400,000Coming Soon3 beds 2 baths1215 Pebblebrook Road Se, Mableton, GA 30126
MLS# 7679339Listed by: KELLER WILLIAMS REALTY SIGNATURE PARTNERS - New
 $380,000Active4 beds 3 baths2,804 sq. ft.
$380,000Active4 beds 3 baths2,804 sq. ft.1784 Brandemere Drive, Austell, GA 30168
MLS# 7673992Listed by: KELLER WILLIAMS REALTY ATL NORTH - New
 $347,900Active4 beds 3 baths1,851 sq. ft.
$347,900Active4 beds 3 baths1,851 sq. ft.1203 Park Center Circle, Austell, GA 30168
MLS# 7678881Listed by: KFH REALTY, LLC. - New
 $346,900Active4 beds 3 baths1,801 sq. ft.
$346,900Active4 beds 3 baths1,801 sq. ft.1199 Park Center Circle, Austell, GA 30168
MLS# 7676958Listed by: KFH REALTY, LLC. - New
 $200,000Active3 beds 3 baths1,552 sq. ft.
$200,000Active3 beds 3 baths1,552 sq. ft.854 Joseph Club Drive Sw, Mableton, GA 30126
MLS# 7678852Listed by: ZACH TAYLOR REAL ESTATE - New
 $225,000Active3 beds 3 baths1,212 sq. ft.
$225,000Active3 beds 3 baths1,212 sq. ft.6947 Gallant Circle Se #10, Mableton, GA 30126
MLS# 7678761Listed by: NORLUXE REALTY ATLANTA - Coming Soon
 $410,000Coming Soon4 beds 4 baths
$410,000Coming Soon4 beds 4 baths4882 Golden Drive Sw, Mableton, GA 30126
MLS# 7678584Listed by: ATLANTA COMMUNITIES - New
 $473,000Active3 beds 4 baths1,834 sq. ft.
$473,000Active3 beds 4 baths1,834 sq. ft.1643 Coasta Way, Mableton, GA 30126
MLS# 10639941Listed by: Beycome Brokerage Realty LLC - New
 $315,000Active3 beds 3 baths1,736 sq. ft.
$315,000Active3 beds 3 baths1,736 sq. ft.5921 Brookside Drive Se, Mableton, GA 30126
MLS# 10639536Listed by: 20 West Realty
