1101 Parktown Drive #11, Mableton, GA 30126
Local realty services provided by:ERA Sunrise Realty
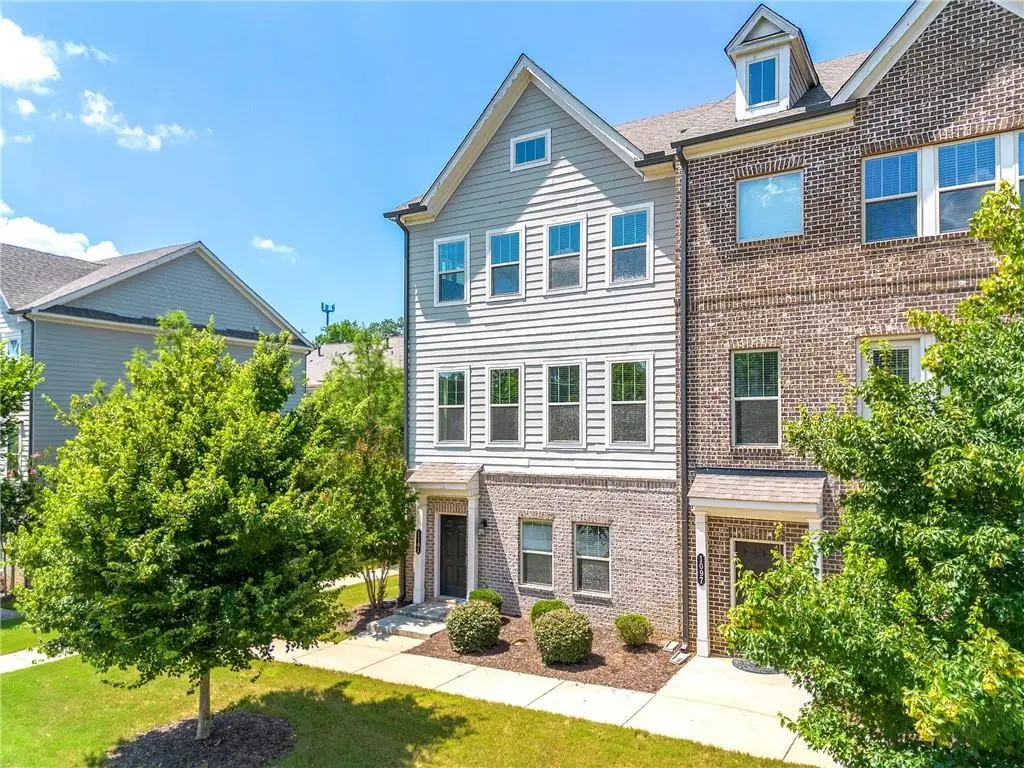
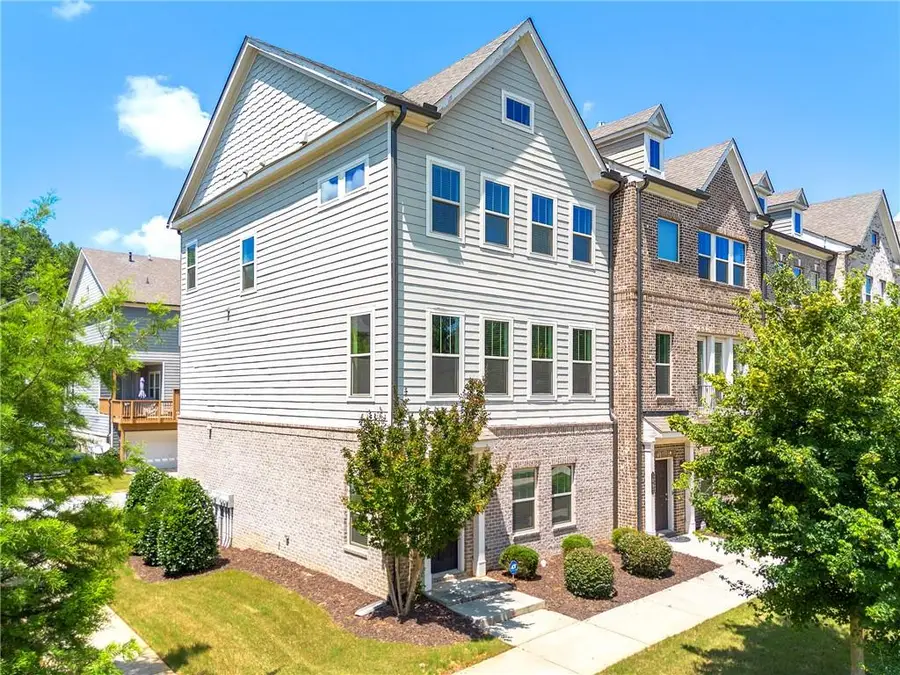
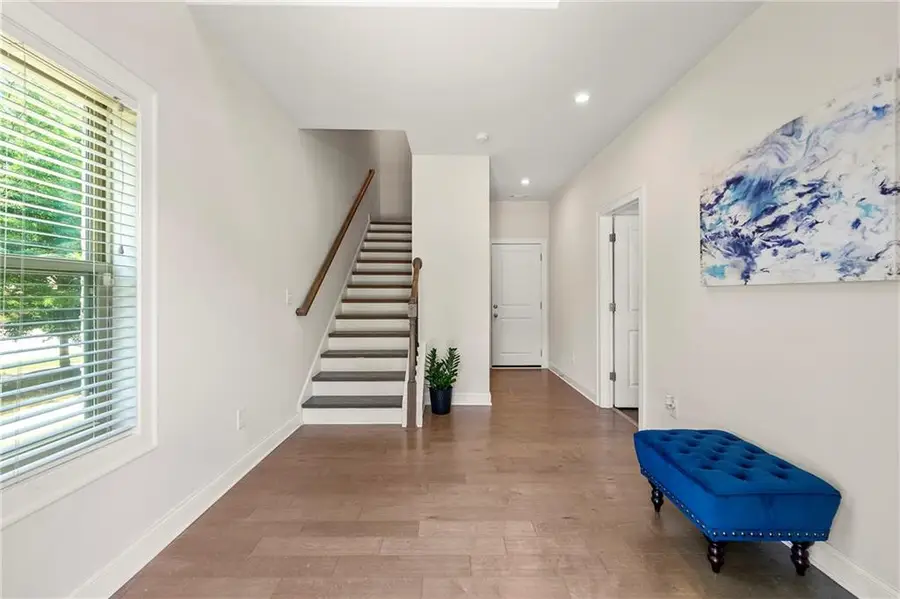
1101 Parktown Drive #11,Mableton, GA 30126
$415,000
- 4 Beds
- 4 Baths
- 2,320 sq. ft.
- Townhouse
- Active
Listed by:vernique shurland
Office:c & r innovations, inc.
MLS#:7619339
Source:FIRSTMLS
Price summary
- Price:$415,000
- Price per sq. ft.:$178.88
- Monthly HOA dues:$195
About this home
Welcome to Concord Trails in the highly sought after Cobb school district! This end-unit townhome situated on a quiet cul-de-sac features impressive views from front, rear, and side windows. The home has three levels boasting over 2300 square feet. Upon entering you are greeted by a spacious two-story foyer featuring overhead windows for plenty of natural light. This home features beautiful, warm hardwood flooring throughout! The kitchen is a chef's dream, featuring stainless steel appliances, stone countertops, and a stunning oversized kitchen island, complete with bar seating for casual meals or a quick snack. The open-concept layout seamlessly flows into the dining/living and family room areas, making it perfect for entertaining guests or enjoying some family time at home. Just upstairs, the second level hosts three bedrooms including your spacious owner's suite with a luxurious ensuite bathroom and walk-in closets. The lower level, featuring one bedroom and one bathroom, is perfect for your home office, guest room or in-law space. Additional features of the home include a wonderful sunroom on the main level, a two-car garage with rear parking, an upper level laundry room, and a private balcony with peaceful views. This townhome community is located just steps away from the Silver Comet Trail (one of GA's most sought-after trails for running, walking, cycling, and more), shopping, dining, and entertainment, and provides easy access to major highways, making it an ideal location for those who need to commute. Don't miss out on the opportunity to make this stunning townhome yours!
Contact an agent
Home facts
- Year built:2018
- Listing Id #:7619339
- Updated:August 19, 2025 at 01:24 PM
Rooms and interior
- Bedrooms:4
- Total bathrooms:4
- Full bathrooms:3
- Half bathrooms:1
- Living area:2,320 sq. ft.
Heating and cooling
- Cooling:Central Air
- Heating:Central
Structure and exterior
- Roof:Shingle
- Year built:2018
- Building area:2,320 sq. ft.
- Lot area:0.03 Acres
Schools
- High school:South Cobb
- Middle school:Floyd
- Elementary school:Sanders
Utilities
- Water:Public, Water Available
- Sewer:Public Sewer, Sewer Available
Finances and disclosures
- Price:$415,000
- Price per sq. ft.:$178.88
- Tax amount:$5,011 (2024)
New listings near 1101 Parktown Drive #11
- New
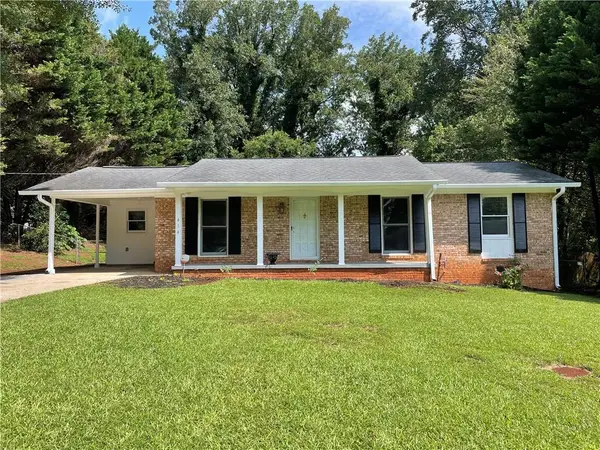 $349,900Active4 beds 2 baths
$349,900Active4 beds 2 baths414 Landers Drive, Mableton, GA 30126
MLS# 7636043Listed by: MAXIMUM ONE COMMUNITY REALTORS - New
 $325,000Active3 beds 2 baths1,209 sq. ft.
$325,000Active3 beds 2 baths1,209 sq. ft.1766 Blossom Lane, Austell, GA 30168
MLS# 7635919Listed by: ATLANTA COMMUNITIES - New
 $375,000Active3 beds 3 baths1,805 sq. ft.
$375,000Active3 beds 3 baths1,805 sq. ft.4565 Moray Drive, Mableton, GA 30126
MLS# 7635941Listed by: TRATON HOMES REALTY, INC. - Open Sun, 2 to 5pmNew
 $334,900Active3 beds 3 baths1,662 sq. ft.
$334,900Active3 beds 3 baths1,662 sq. ft.3493 Clare Cottage Trace Sw, Marietta, GA 30008
MLS# 7635874Listed by: BERKSHIRE HATHAWAY HOMESERVICES GEORGIA PROPERTIES - New
 $300,000Active3 beds 3 baths1,496 sq. ft.
$300,000Active3 beds 3 baths1,496 sq. ft.6321 Mountain Home Way Se, Mableton, GA 30126
MLS# 7617089Listed by: KELLER WILLIAMS BUCKHEAD - New
 $355,000Active3 beds 2 baths1,728 sq. ft.
$355,000Active3 beds 2 baths1,728 sq. ft.70 Driskell Avenue Sw, Mableton, GA 30126
MLS# 7635473Listed by: SERHANT GEORGIA, LLC - Open Sun, 2 to 4pmNew
 $740,000Active5 beds 4 baths4,091 sq. ft.
$740,000Active5 beds 4 baths4,091 sq. ft.5071 Vinings Estates Court Se, Mableton, GA 30126
MLS# 7633936Listed by: ATLANTA COMMUNITIES - New
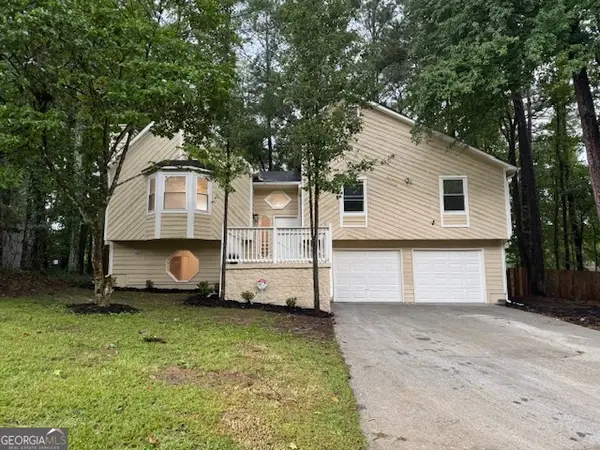 $349,000Active5 beds 2 baths2,074 sq. ft.
$349,000Active5 beds 2 baths2,074 sq. ft.6412 Stoney Creek Court, Austell, GA 30168
MLS# 10587649Listed by: Georgia Dream Homes Realty - Coming Soon
 $1,325,000Coming Soon7 beds 6 baths
$1,325,000Coming Soon7 beds 6 baths1049 Highland Village Trail, Mableton, GA 30126
MLS# 10587549Listed by: Residential Premier, Inc. - New
 $288,000Active5 beds 2 baths1,903 sq. ft.
$288,000Active5 beds 2 baths1,903 sq. ft.6215 Dodgen Road Sw, Mableton, GA 30126
MLS# 7614741Listed by: ENTERA REALTY, LLC
