4561 Moray Drive, Mableton, GA 30126
Local realty services provided by:ERA Sunrise Realty
Listed by:kallia slupczynski770-427-9064
Office:traton homes realty, inc.
MLS#:7637395
Source:FIRSTMLS
Price summary
- Price:$375,900
- Price per sq. ft.:$208.25
- Monthly HOA dues:$245
About this home
Traton Homes Bryson D will be ready November/December! Rare opportunity to have a 2-story 4 bedroom in Smay-bleton! This beautiful townhome will have white shaker cabinets and a 9 Foot+ Island with white quartz counters. Sleek black faucet, and black hardware in your kitchen overlook your spacious family room and dining area, great for family and friends to gather around and celebrate. The main floor has light natural wood toned LVP flooring, walk-in pantry and guest bath. Hardwood stairs lead to a Spacious Primary Suite with enormous walk in closet and lovely bath. Three additional generous bedrooms are set away from the owner's suite for privacy, laundry room and full bath complete the upper level. Your outdoor living area is a generous 16 x 8 patio with plenty of room to grill or relax! You can fence your yard after closing and have HOA maintain your landscaping. Wilkins Walk amenities include a Pool, Cabana, and Open Greenspace with seating and frisbee-golf. This perfectly situated location is within walking distance of the silver comet trail entrance, trail bicycle shop, and restaurants. Just outside of Smyrna, there's easy access to Highway 78, East-West Connector, I-20, and I-285. Stress Free Warranty’s from Award-Winning Builder, Traton Homes. SPECIAL LIMITED TIME INCENTIVES OF UP TO $17,500 TOWARDS CLOSING COST. ASK AGENT FOR DETAILS. All applicants must prequalify with preferred lender regardless of who they choose for their loan. All incentives are tied to a preferred lender only.
Contact an agent
Home facts
- Year built:2025
- Listing ID #:7637395
- Updated:October 23, 2025 at 01:47 PM
Rooms and interior
- Bedrooms:4
- Total bathrooms:3
- Full bathrooms:2
- Half bathrooms:1
- Living area:1,805 sq. ft.
Heating and cooling
- Cooling:Central Air, Zoned
- Heating:Electric, Heat Pump, Zoned
Structure and exterior
- Roof:Composition, Ridge Vents, Shingle
- Year built:2025
- Building area:1,805 sq. ft.
Schools
- High school:South Cobb
- Middle school:Floyd
- Elementary school:Russell - Cobb
Utilities
- Water:Public, Water Available
- Sewer:Public Sewer, Sewer Available
Finances and disclosures
- Price:$375,900
- Price per sq. ft.:$208.25
New listings near 4561 Moray Drive
- Open Sat, 2 to 4pmNew
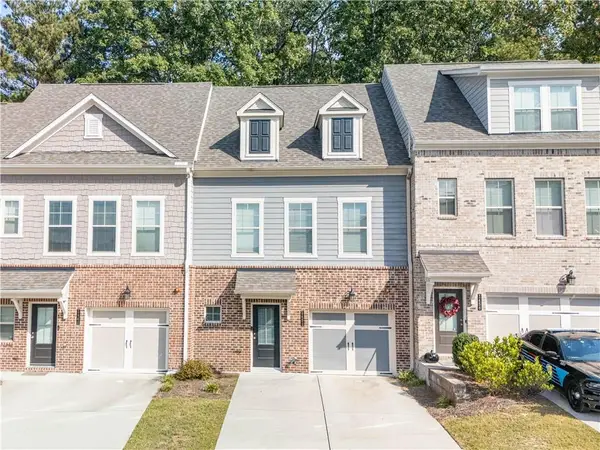 $369,000Active3 beds 3 baths1,846 sq. ft.
$369,000Active3 beds 3 baths1,846 sq. ft.1452 Ridgebend Way Se, Mableton, GA 30126
MLS# 7670335Listed by: VIRTUAL PROPERTIES REALTY. BIZ - New
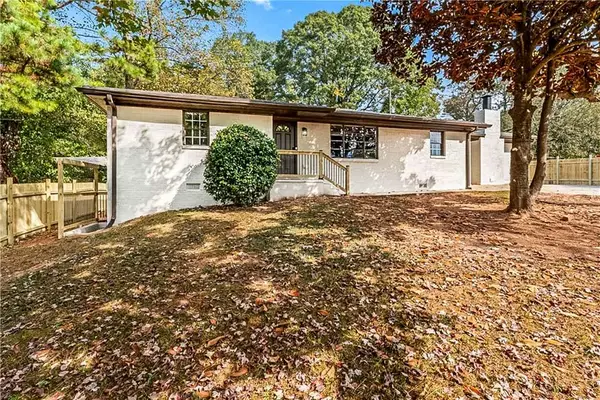 $300,000Active3 beds 2 baths2,098 sq. ft.
$300,000Active3 beds 2 baths2,098 sq. ft.1576 S Gordon Road, Austell, GA 30168
MLS# 7667216Listed by: KELLER KNAPP - New
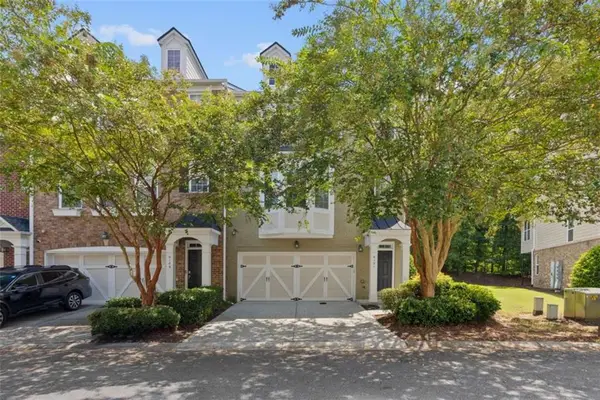 $359,900Active3 beds 4 baths2,776 sq. ft.
$359,900Active3 beds 4 baths2,776 sq. ft.6191 Indian Wood Circle, Mableton, GA 30126
MLS# 7669949Listed by: VIRTUAL PROPERTIES REALTY.COM - New
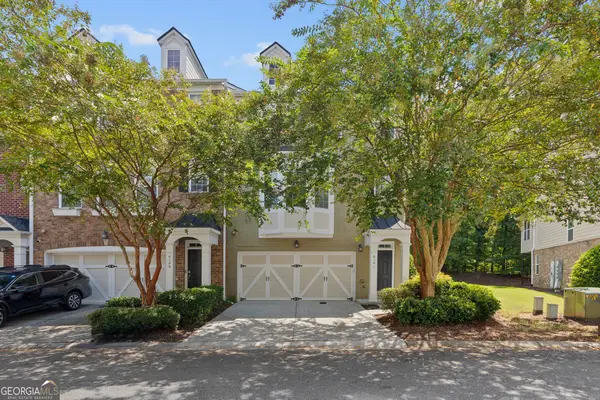 $359,900Active3 beds 4 baths2,776 sq. ft.
$359,900Active3 beds 4 baths2,776 sq. ft.6191 Indian Wood Circle Se, Mableton, GA 30126
MLS# 10629478Listed by: Virtual Properties Realty.com - New
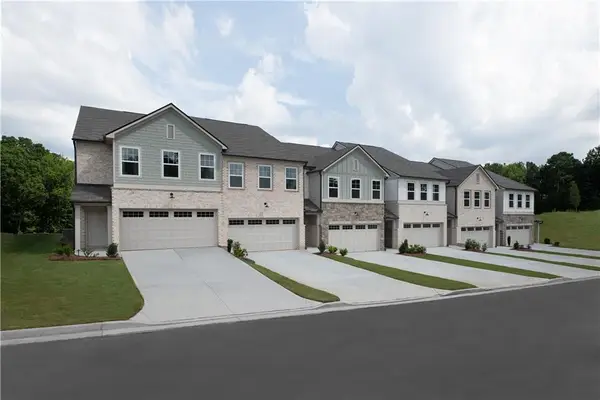 $399,990Active3 beds 3 baths1,800 sq. ft.
$399,990Active3 beds 3 baths1,800 sq. ft.224 Kinship Drive, Mableton, GA 30126
MLS# 7669458Listed by: ASHTON WOODS REALTY, LLC - New
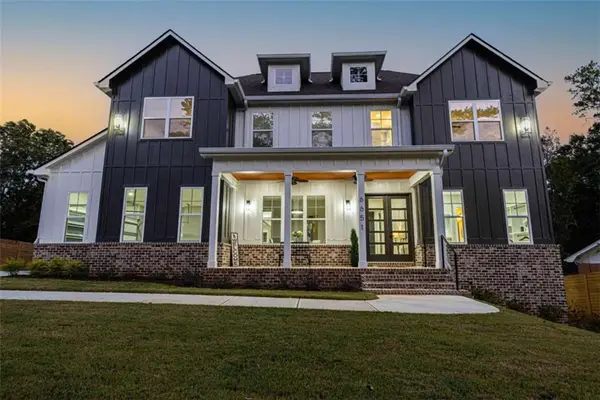 $1,000,000Active5 beds 6 baths6,930 sq. ft.
$1,000,000Active5 beds 6 baths6,930 sq. ft.6651 Malvin Drive, Austell, GA 30168
MLS# 7669262Listed by: MAXX LEGACY COLLECTION - New
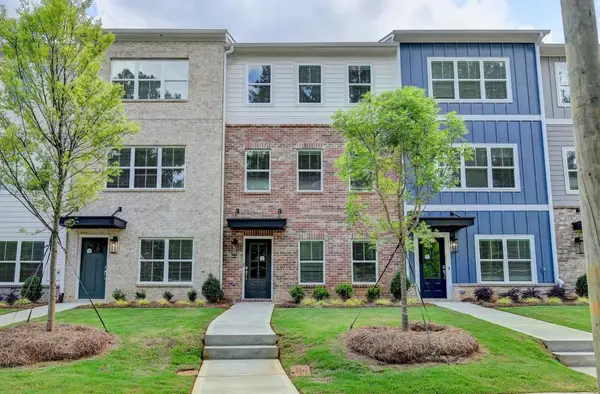 $399,900Active3 beds 4 baths2,040 sq. ft.
$399,900Active3 beds 4 baths2,040 sq. ft.5477 Blossomwood Trail Sw, Mableton, GA 30126
MLS# 7669183Listed by: RE/MAX TRU - New
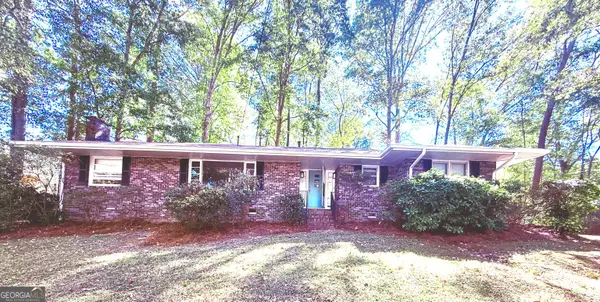 $287,900Active3 beds 2 baths1,783 sq. ft.
$287,900Active3 beds 2 baths1,783 sq. ft.1397 Jewell Court Sw, Mableton, GA 30126
MLS# 10628820Listed by: Carol Huff & Associates Realty - Coming Soon
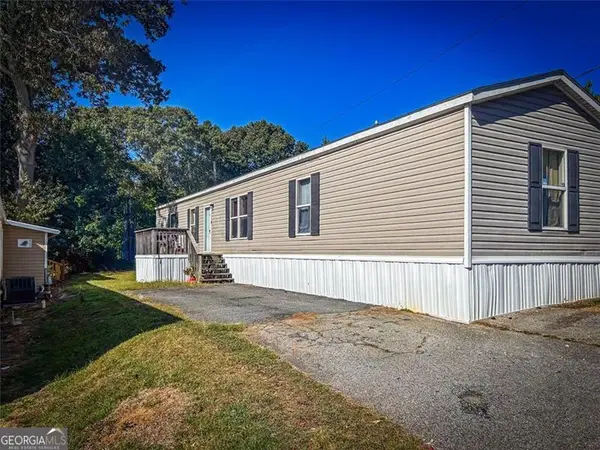 $95,000Coming Soon3 beds 2 baths
$95,000Coming Soon3 beds 2 baths6760 Mableton Pkwy Se Lot 15b #15B, Mableton, GA 30126
MLS# 10628498Listed by: AMC & Associates LLC - Coming Soon
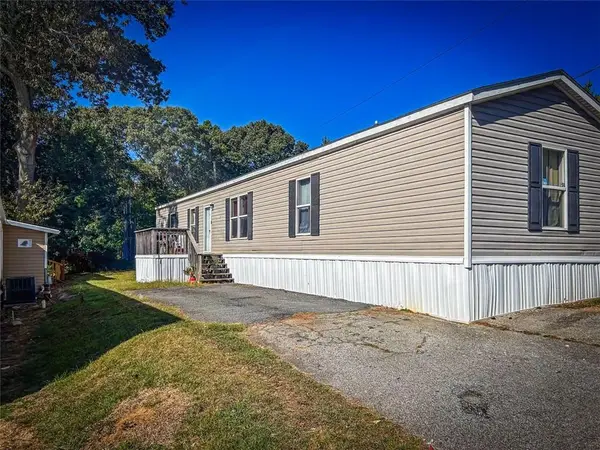 $95,000Coming Soon3 beds 2 baths
$95,000Coming Soon3 beds 2 baths6760 Mableton Pkwy Se Lot 15b, Mableton, GA 30126
MLS# 7668917Listed by: AMC REALTY
