5705 Registry Oaks Lane Se, Mableton, GA 30126
Local realty services provided by:ERA Kings Bay Realty
5705 Registry Oaks Lane Se,Mableton, GA 30126
$1,500,000
- 8 Beds
- 8 Baths
- 7,231 sq. ft.
- Single family
- Active
Listed by: glennda baker leblanc, victoria vasquez
Office: coldwell banker realty
MLS#:10532292
Source:METROMLS
Price summary
- Price:$1,500,000
- Price per sq. ft.:$207.44
About this home
Classic Elegance Meets Modern Luxury Rising like a Phoenix from the ashes, this custom finished residence is a stunning statement of rebirth, where timeless architecture meets sleek sophistication. Meticulously reimagined and rebuilt, nearly every inch of this three-level masterpiece reflects refined taste, flawless craftsmanship, and an eye for enduring quality. Nestled in an exclusive boutique enclave of estate homes and situated on nearly an acre, this private, wooded lot offers serenity and seclusion. Just moments from the Silver Comet Trail, Whitefield Academy, and Atlanta's key business corridors including West Midtown, Downtown, Buckhead, the Galleria, and Hartsfield-Jackson International Airport. Designed for the discerning buyers, this elegant home features a spacious and sunlit main level with grand entertaining spaces, designer finishes, and a chef's kitchen outfitted with professional-grade appliances. The main level laundry room is spacious and includes a custom pet washing area. The main floor luxurious primary suite with sitting area invites relaxation with its spa-inspired bath and expansive walk-in closet. Upstairs you will find four guest rooms, three guest baths and an upstairs media/study. The fully finished terrace level offers a complete in-law or au pair suite with its own private entrance, full kitchen, eating area, and living area-perfect for multigenerational living or long-term guests. But my favorite area is the indoor/outdoor wellness retreat features The Serenity Stream, a private indoor lap pool ideal for year-round exercise and relaxation and infrared sauna. Outdoors, the lush grounds offer the perfect canvas for a future resort-style pool, should your vision include it. This is more than just a home-it's a second chance at perfection. A rare opportunity to own a "new" construction residence in a coveted established location, blending the charm of a quiet community and tree lined streets with the ease of access to Atlanta's most important destinations.
Contact an agent
Home facts
- Year built:2006
- Listing ID #:10532292
- Updated:November 13, 2025 at 11:44 AM
Rooms and interior
- Bedrooms:8
- Total bathrooms:8
- Full bathrooms:6
- Half bathrooms:2
- Living area:7,231 sq. ft.
Heating and cooling
- Cooling:Ceiling Fan(s), Central Air, Zoned
- Heating:Natural Gas, Zoned
Structure and exterior
- Roof:Composition
- Year built:2006
- Building area:7,231 sq. ft.
- Lot area:0.98 Acres
Schools
- High school:Pebblebrook
- Middle school:Lindley
- Elementary school:Harmony Leland
Utilities
- Water:Public, Water Available
- Sewer:Public Sewer, Sewer Available
Finances and disclosures
- Price:$1,500,000
- Price per sq. ft.:$207.44
- Tax amount:$3,672 (2024)
New listings near 5705 Registry Oaks Lane Se
- Coming Soon
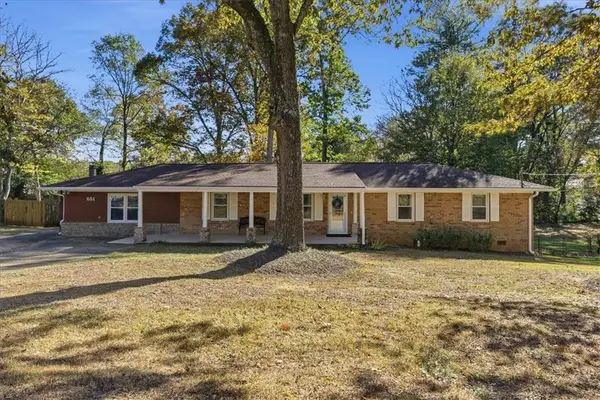 $425,000Coming Soon4 beds 3 baths
$425,000Coming Soon4 beds 3 baths681 Manor Ridge Drive Sw, Mableton, GA 30126
MLS# 7679826Listed by: KELLER WILLIAMS REALTY SIGNATURE PARTNERS - Open Sat, 2 to 4pmNew
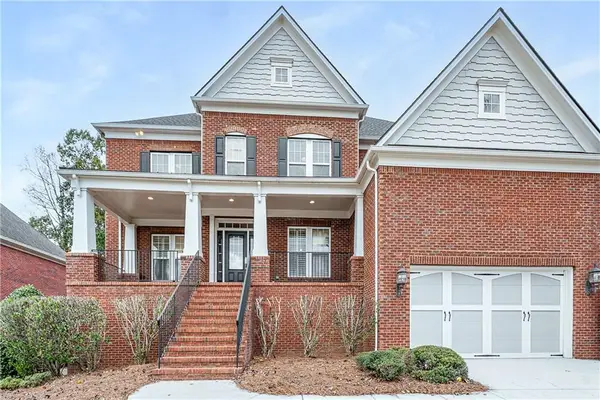 $875,000Active6 beds 5 baths5,517 sq. ft.
$875,000Active6 beds 5 baths5,517 sq. ft.4910 Collins Lake Drive, Mableton, GA 30126
MLS# 7680668Listed by: HOMESMART - New
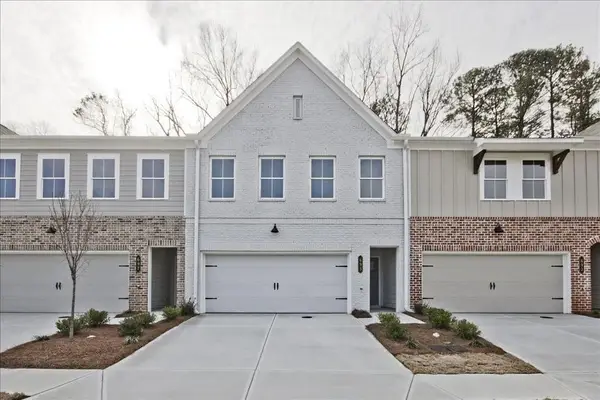 $389,900Active3 beds 3 baths1,805 sq. ft.
$389,900Active3 beds 3 baths1,805 sq. ft.4589 Moray Drive, Mableton, GA 30126
MLS# 7680687Listed by: TRATON HOMES REALTY, INC. - New
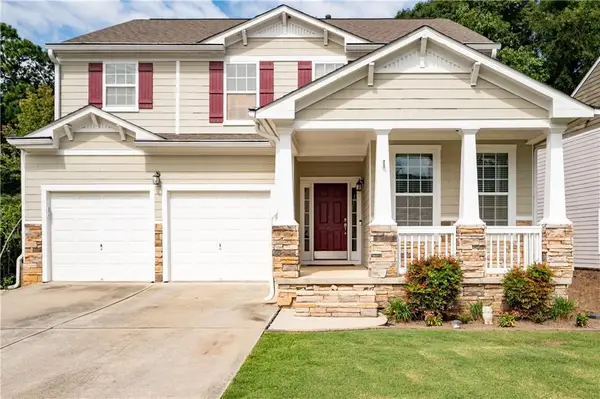 $519,900Active4 beds 4 baths
$519,900Active4 beds 4 baths1507 Justine Way, Mableton, GA 30126
MLS# 7680397Listed by: ATLANTA COMMUNITIES - New
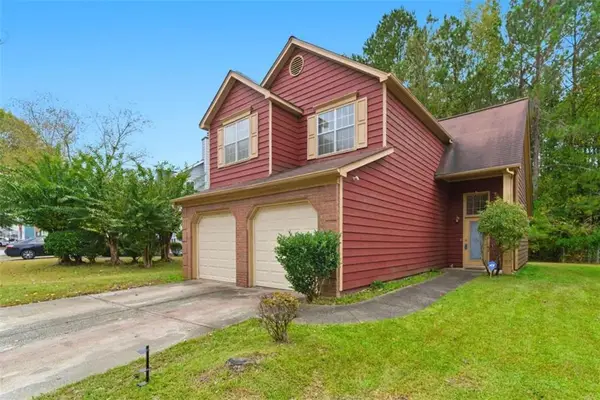 $250,000Active3 beds 3 baths
$250,000Active3 beds 3 baths6581 Coventry Point, Austell, GA 30168
MLS# 7679566Listed by: KELLER WILLIAMS REALTY WEST ATLANTA - Coming Soon
 $400,000Coming Soon3 beds 2 baths
$400,000Coming Soon3 beds 2 baths1215 Pebblebrook Road Se, Mableton, GA 30126
MLS# 7679339Listed by: KELLER WILLIAMS REALTY SIGNATURE PARTNERS - New
 $380,000Active4 beds 3 baths2,804 sq. ft.
$380,000Active4 beds 3 baths2,804 sq. ft.1784 Brandemere Drive, Austell, GA 30168
MLS# 7673992Listed by: KELLER WILLIAMS REALTY ATL NORTH - New
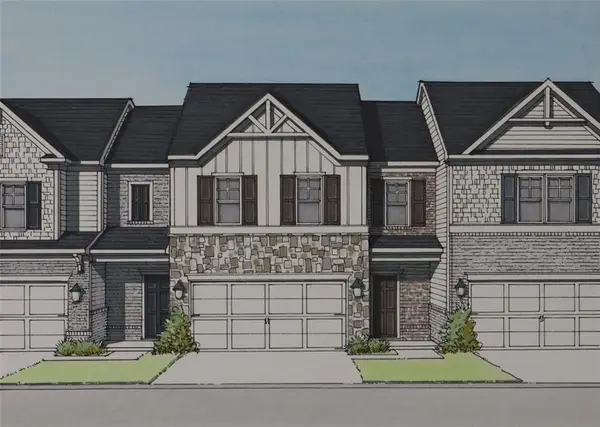 $347,900Active4 beds 3 baths1,851 sq. ft.
$347,900Active4 beds 3 baths1,851 sq. ft.1203 Park Center Circle, Austell, GA 30168
MLS# 7678881Listed by: KFH REALTY, LLC. - New
 $346,900Active4 beds 3 baths1,801 sq. ft.
$346,900Active4 beds 3 baths1,801 sq. ft.1199 Park Center Circle, Austell, GA 30168
MLS# 7676958Listed by: KFH REALTY, LLC. - New
 $200,000Active3 beds 3 baths1,552 sq. ft.
$200,000Active3 beds 3 baths1,552 sq. ft.854 Joseph Club Drive Sw, Mableton, GA 30126
MLS# 7678852Listed by: ZACH TAYLOR REAL ESTATE
