63 Coopers Glen Drive, Mableton, GA 30126
Local realty services provided by:ERA Towne Square Realty, Inc.
63 Coopers Glen Drive,Mableton, GA 30126
$465,000
- 4 Beds
- 3 Baths
- 2,907 sq. ft.
- Single family
- Active
Listed by: kimberly mcwhorter+17708730737, kimmoorehomes@gmail.com
Office: area west realty, llc
MLS#:10572495
Source:METROMLS
Price summary
- Price:$465,000
- Price per sq. ft.:$159.96
- Monthly HOA dues:$51.83
About this home
Welcome Home to Comfort, Charm, and Convenience! This beautifully maintained, one-owner home offers timeless elegance and modern comfort in an established Cobb County community. From the moment you enter the double-story foyer, you'll feel the pride of ownership throughout. The main floor features a formal living room and dining room with chair rail accents. It's perfect for entertaining. The spacious family room boasts a cozy fireplace and dramatic two-story windows that flood the space with natural light. The open concept kitchen overlooks the family room, creating the perfect gathering space. A bedroom and full bath on the main level offer flexibility for guests, in-laws, or a home office. Upstairs, you'll find a spacious owner's suite with trey ceilings, a relaxing sitting area, and a luxurious bath featuring double vanities, a soaking tub, and a large custom walk-in closet with built-ins. The secondary bedrooms are generously sized, including a Jack-and-Jill bath and a catwalk overlooking the elegant foyer and family room below. Situated on a desirable corner lot, the beautifully landscaped yard is a true gardener's paradise. It's bursting with flowers that bloom throughout the year. A Must See.
Contact an agent
Home facts
- Year built:2004
- Listing ID #:10572495
- Updated:November 14, 2025 at 12:38 PM
Rooms and interior
- Bedrooms:4
- Total bathrooms:3
- Full bathrooms:3
- Living area:2,907 sq. ft.
Heating and cooling
- Cooling:Central Air
- Heating:Central
Structure and exterior
- Roof:Composition
- Year built:2004
- Building area:2,907 sq. ft.
- Lot area:0.26 Acres
Schools
- High school:Pebblebrook
- Middle school:Lindley
- Elementary school:Clay
Utilities
- Water:Public
- Sewer:Public Sewer, Sewer Connected
Finances and disclosures
- Price:$465,000
- Price per sq. ft.:$159.96
- Tax amount:$4,774 (2024)
New listings near 63 Coopers Glen Drive
- New
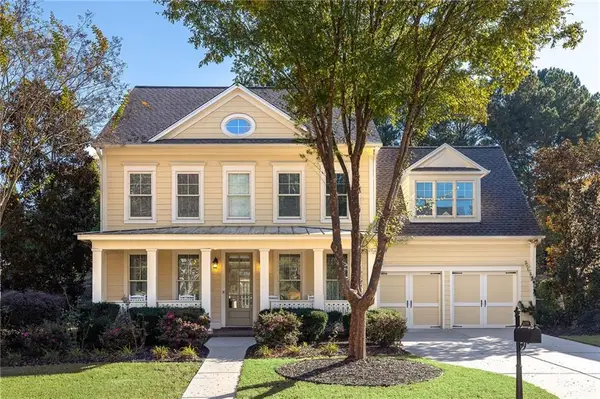 $545,000Active4 beds 3 baths2,531 sq. ft.
$545,000Active4 beds 3 baths2,531 sq. ft.6518 Century Park Place Se, Mableton, GA 30126
MLS# 7677009Listed by: KELLER WILLIAMS REALTY CITYSIDE - New
 $89,000Active0.79 Acres
$89,000Active0.79 Acres0 Malvin Drive Sw, Austell, GA 30168
MLS# 7680880Listed by: ATLANTA COMMUNITIES - New
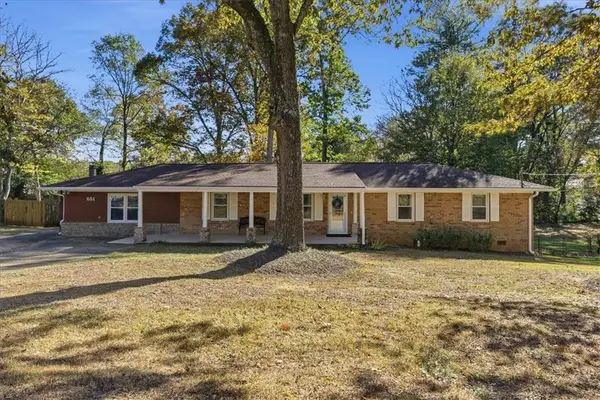 $425,000Active4 beds 3 baths1,825 sq. ft.
$425,000Active4 beds 3 baths1,825 sq. ft.681 Manor Ridge Drive Sw, Mableton, GA 30126
MLS# 7679826Listed by: KELLER WILLIAMS REALTY SIGNATURE PARTNERS - Open Sat, 2 to 4pmNew
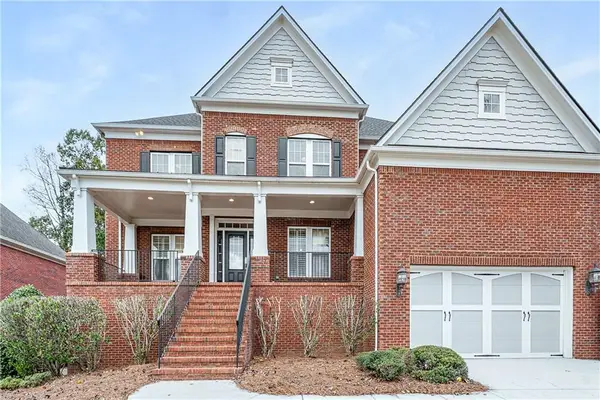 $875,000Active6 beds 5 baths5,517 sq. ft.
$875,000Active6 beds 5 baths5,517 sq. ft.4910 Collins Lake Drive, Mableton, GA 30126
MLS# 7680668Listed by: HOMESMART - New
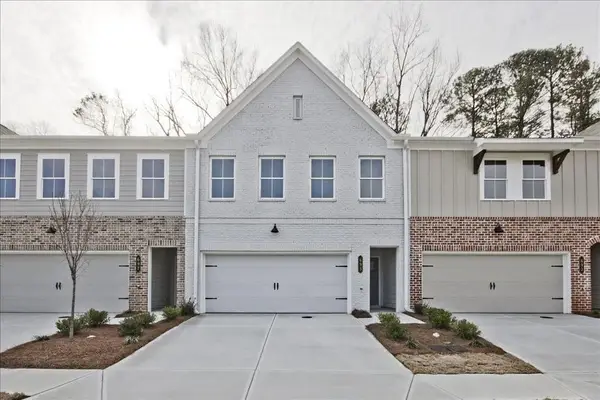 $389,900Active3 beds 3 baths1,805 sq. ft.
$389,900Active3 beds 3 baths1,805 sq. ft.4589 Moray Drive, Mableton, GA 30126
MLS# 7680687Listed by: TRATON HOMES REALTY, INC. - Open Sat, 2 to 4pmNew
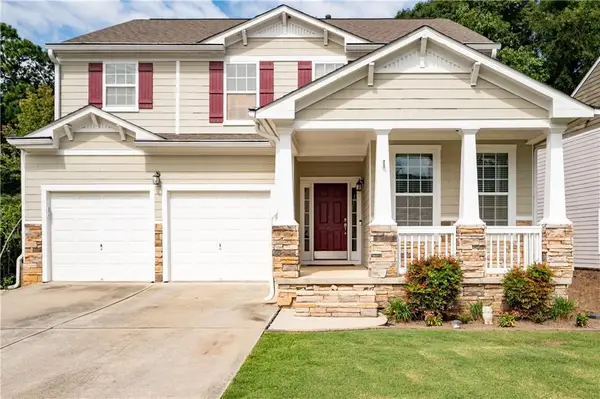 $519,900Active4 beds 4 baths3,368 sq. ft.
$519,900Active4 beds 4 baths3,368 sq. ft.1507 Justine Way, Mableton, GA 30126
MLS# 7680397Listed by: ATLANTA COMMUNITIES - New
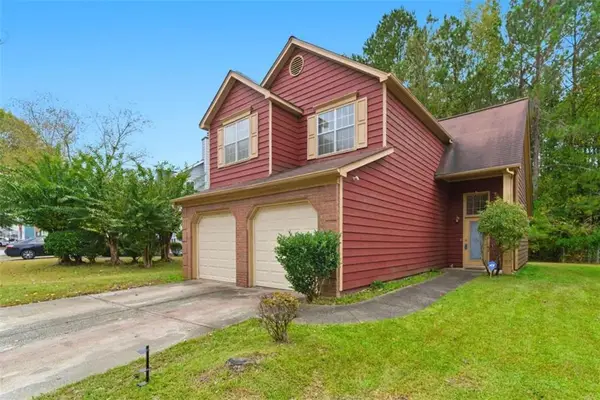 $250,000Active3 beds 3 baths
$250,000Active3 beds 3 baths6581 Coventry Point, Austell, GA 30168
MLS# 7679566Listed by: KELLER WILLIAMS REALTY WEST ATLANTA - Coming Soon
 $400,000Coming Soon3 beds 2 baths
$400,000Coming Soon3 beds 2 baths1215 Pebblebrook Road Se, Mableton, GA 30126
MLS# 7679339Listed by: KELLER WILLIAMS REALTY SIGNATURE PARTNERS - New
 $380,000Active4 beds 3 baths2,804 sq. ft.
$380,000Active4 beds 3 baths2,804 sq. ft.1784 Brandemere Drive, Austell, GA 30168
MLS# 7673992Listed by: KELLER WILLIAMS REALTY ATL NORTH - New
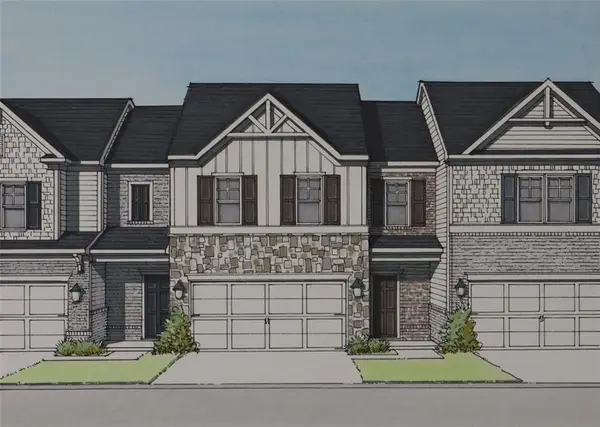 $347,900Active4 beds 3 baths1,851 sq. ft.
$347,900Active4 beds 3 baths1,851 sq. ft.1203 Park Center Circle, Austell, GA 30168
MLS# 7678881Listed by: KFH REALTY, LLC.
