2976 Michael Drive Sw, Marietta, GA 30060
Local realty services provided by:ERA Sunrise Realty
2976 Michael Drive Sw,Marietta, GA 30060
$436,000
- 4 Beds
- 4 Baths
- 3,036 sq. ft.
- Single family
- Active
Listed by:tiffanie manzellaTm.connectingu@gmail.com
Office:joe stockdale real estate
MLS#:10621489
Source:METROMLS
Price summary
- Price:$436,000
- Price per sq. ft.:$143.61
About this home
Welcome to your dream home! This stunning four-sided brick ranch-style residence has been fully renovated to offer modern comfort and style. With four spacious bedrooms and four well-appointed bathrooms, there's plenty of room for everyone. The versatile office/bonus room provides an ideal space for work or relaxation. Step inside to discover a bright, open layout featuring all-new appliances and fixtures throughout, complemented by ceiling fans that enhance the home's inviting atmosphere. The master suite boasts a luxurious soaking tub and a separate shower, perfect for unwinding after a long day. Enjoy your mornings or evenings in the charming screened-in porch, complete with a ceiling fan to keep you cool. The partially finished basement offers additional living space with convenient exterior access, making it perfect for guests or family gatherings. Parking is a breeze with two separate driveways leading to both the attached two-car garage and the detached two-car garage. The newly built wood privacy fence surrounds the property, providing a serene outdoor oasis. The updated front porch and back deck create the perfect setting for entertaining friends and family. Don't miss your chance to own this beautifully renovated home that combines style, comfort, and functionality in one incredible package!
Contact an agent
Home facts
- Year built:1963
- Listing ID #:10621489
- Updated:October 15, 2025 at 10:59 AM
Rooms and interior
- Bedrooms:4
- Total bathrooms:4
- Full bathrooms:4
- Living area:3,036 sq. ft.
Heating and cooling
- Cooling:Ceiling Fan(s), Central Air
- Heating:Central
Structure and exterior
- Roof:Composition
- Year built:1963
- Building area:3,036 sq. ft.
- Lot area:0.9 Acres
Schools
- High school:Osborne
- Middle school:Floyd
- Elementary school:Russell
Utilities
- Water:Public, Water Available
- Sewer:Public Sewer
Finances and disclosures
- Price:$436,000
- Price per sq. ft.:$143.61
- Tax amount:$3,342 (24)
New listings near 2976 Michael Drive Sw
- New
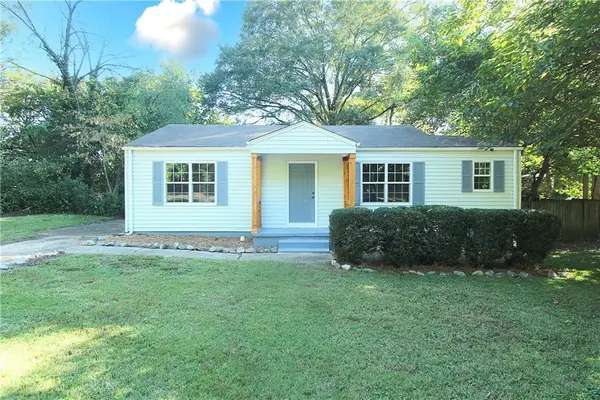 $309,900Active2 beds 1 baths996 sq. ft.
$309,900Active2 beds 1 baths996 sq. ft.1824 Crestridge Drive Se, Marietta, GA 30067
MLS# 7665755Listed by: CASTLEGATE GROUP, INC. - New
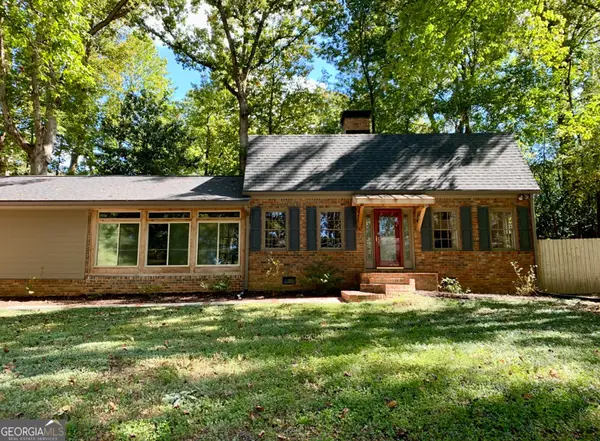 $525,000Active3 beds 2 baths2,220 sq. ft.
$525,000Active3 beds 2 baths2,220 sq. ft.643 Grove Parkway Se, Marietta, GA 30067
MLS# 10624806Listed by: Sell Your Home Services LLC - New
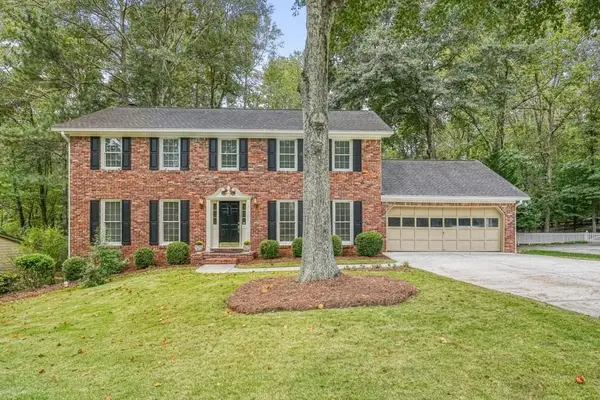 $825,000Active5 beds 4 baths4,676 sq. ft.
$825,000Active5 beds 4 baths4,676 sq. ft.2634 Chimney Springs Drive, Marietta, GA 30062
MLS# 7665647Listed by: ANSLEY REAL ESTATE| CHRISTIE'S INTERNATIONAL REAL ESTATE - Coming Soon
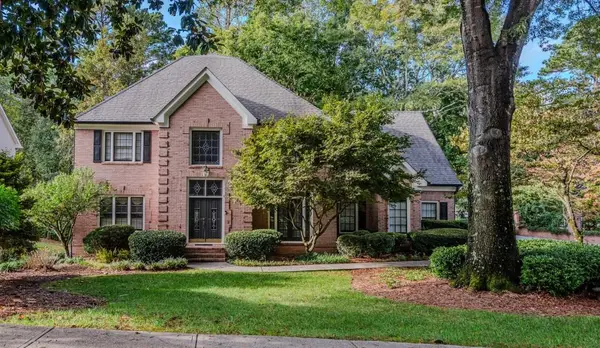 $1,089,000Coming Soon4 beds 5 baths
$1,089,000Coming Soon4 beds 5 baths4255 Green Ridge Drive Ne, Marietta, GA 30062
MLS# 7665616Listed by: ATLANTA FINE HOMES SOTHEBY'S INTERNATIONAL - New
 $690,000Active4 beds 3 baths
$690,000Active4 beds 3 baths652 Trailwood Lane Sw, Marietta, GA 30064
MLS# 10624540Listed by: Coldwell Banker Realty - Coming Soon
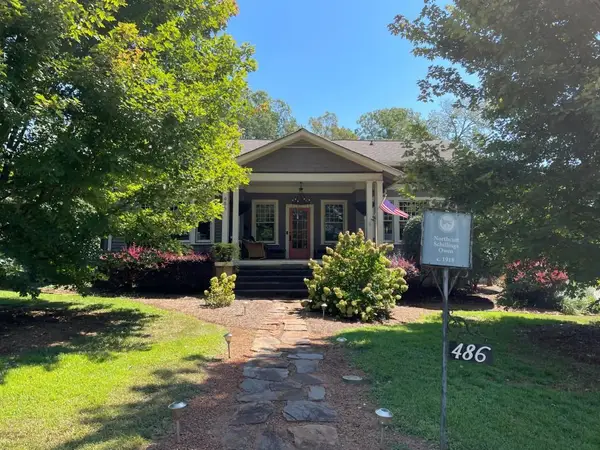 $1,995,000Coming Soon4 beds 4 baths
$1,995,000Coming Soon4 beds 4 baths486 Church Street, Marietta, GA 30060
MLS# 7665540Listed by: ANSLEY REAL ESTATE| CHRISTIE'S INTERNATIONAL REAL ESTATE - New
 $289,900Active2 beds 2 baths1,307 sq. ft.
$289,900Active2 beds 2 baths1,307 sq. ft.3408 Double Eagle Drive #28, Marietta, GA 30008
MLS# 7661295Listed by: CLIENTS 1ST PROPERTY MANAGEMENT SPECIALISTS, LLC - New
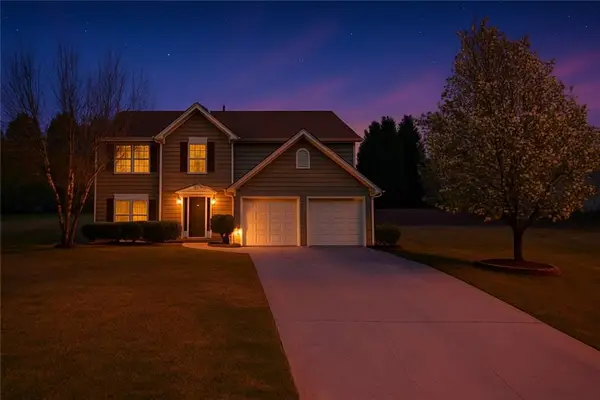 $405,000Active3 beds 3 baths2,239 sq. ft.
$405,000Active3 beds 3 baths2,239 sq. ft.1618 Sparrow Wood Lane, Marietta, GA 30008
MLS# 7665210Listed by: REAL BROKER, LLC. - New
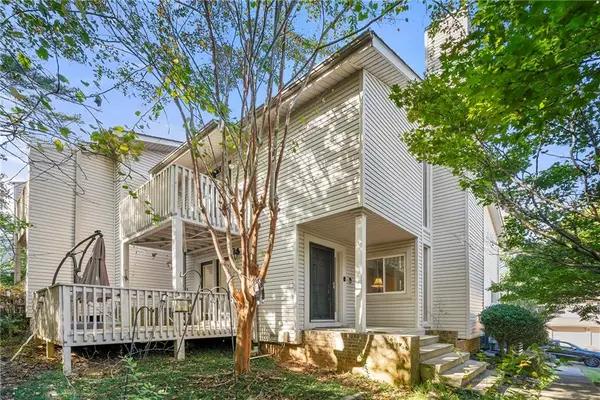 $375,000Active3 beds 3 baths2,631 sq. ft.
$375,000Active3 beds 3 baths2,631 sq. ft.4082 Audubon Drive, Marietta, GA 30068
MLS# 7665182Listed by: TOP BROKERAGE, LLC - Open Sun, 1 to 3pmNew
 $735,000Active5 beds 4 baths2,710 sq. ft.
$735,000Active5 beds 4 baths2,710 sq. ft.332 Rockmann Lane Sw, Marietta, GA 30064
MLS# 7665183Listed by: HARRY NORMAN REALTORS
