760 Stone Harbor Parkway Sw, Marietta, GA 30060
Local realty services provided by:ERA Hirsch Real Estate Team
Listed by: lorraine carr
Office: crye-leike, realtors
MLS#:10596558
Source:METROMLS
Price summary
- Price:$434,000
- Price per sq. ft.:$205.4
About this home
NOW PRICED BELOW RECENT PROFESSIONAL APPRAISAL! This beautifully updated home offers exceptional value at $434,000 in a sought-after Marietta location - move-in ready and priced to sell. This renovated 3BR/2.5BA home offers main-level primary suite with a fully upgraded bath and walk-in shower, plus a dining room with fireplace and a spacious family room with recessed lighting. Ceiling fans throughout add comfort and style. Upstairs, you'll find two additional bedrooms and a beautifully remodeled full bath with new tub and finishes. Upgrades include a new roof, new siding, full interior & exterior paint, updated flooring, and a stylish kitchen with stainless steel appliances. A transferable home warranty is included valued at approximately $500.00. Minutes from Dobbins Air Force Base, Kennesaw Mountain, Truist Park, Cumberland Mall, and Wellstar Hospital. Inspection completed and addressed. Seller is motivated - don't miss this move-in ready home in a prime location! Seller is offering concessions toward an interest rate buy-down or closing costs with an accepted contract by November 1, 2025. Seller is a licensed agent.
Contact an agent
Home facts
- Year built:1976
- Listing ID #:10596558
- Updated:December 29, 2025 at 10:22 PM
Rooms and interior
- Bedrooms:3
- Total bathrooms:3
- Full bathrooms:2
- Half bathrooms:1
- Living area:2,113 sq. ft.
Heating and cooling
- Cooling:Attic Fan, Ceiling Fan(s), Central Air
- Heating:Central, Hot Water, Natural Gas
Structure and exterior
- Roof:Composition
- Year built:1976
- Building area:2,113 sq. ft.
- Lot area:0.72 Acres
Schools
- High school:Osborne
- Middle school:Floyd
- Elementary school:Russell
Utilities
- Water:Public, Water Available
- Sewer:Public Sewer
Finances and disclosures
- Price:$434,000
- Price per sq. ft.:$205.4
- Tax amount:$4,104 (2024)
New listings near 760 Stone Harbor Parkway Sw
- New
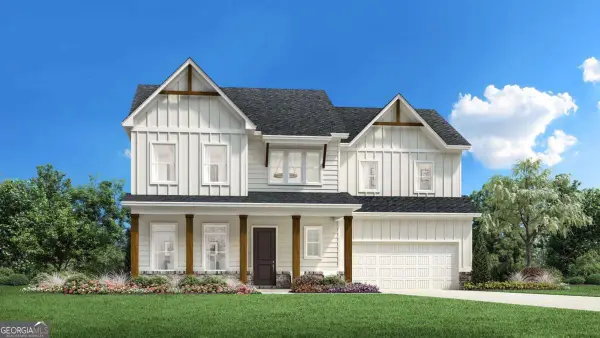 $894,000Active5 beds 4 baths
$894,000Active5 beds 4 baths2040 Freestone Way, Marietta, GA 30064
MLS# 10662413Listed by: Toll Brothers Real Estate Inc. - New
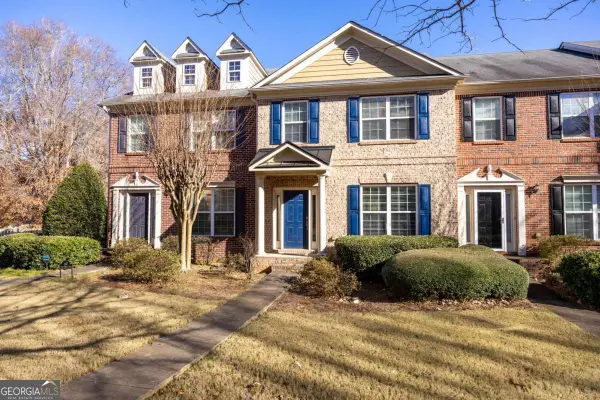 $329,900Active3 beds 4 baths
$329,900Active3 beds 4 baths649 Pecan Knoll Drive, Marietta, GA 30008
MLS# 10662278Listed by: Re/Max Pure - New
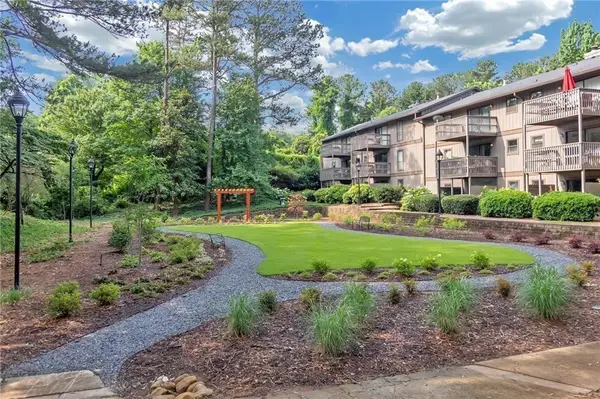 $199,700Active1 beds 1 baths1,010 sq. ft.
$199,700Active1 beds 1 baths1,010 sq. ft.219 Smokerise Circle Se, Marietta, GA 30067
MLS# 7694820Listed by: HOMESMART - New
 $610,000Active2 beds 3 baths2,437 sq. ft.
$610,000Active2 beds 3 baths2,437 sq. ft.235 Ashleigh Terrace, Marietta, GA 30062
MLS# 7668880Listed by: DRAKE REALTY, INC - New
 $415,000Active3 beds 4 baths2,258 sq. ft.
$415,000Active3 beds 4 baths2,258 sq. ft.404 Williamson Street Se #10/36, Marietta, GA 30060
MLS# 7696157Listed by: VIRTUAL PROPERTIES REALTY.COM - New
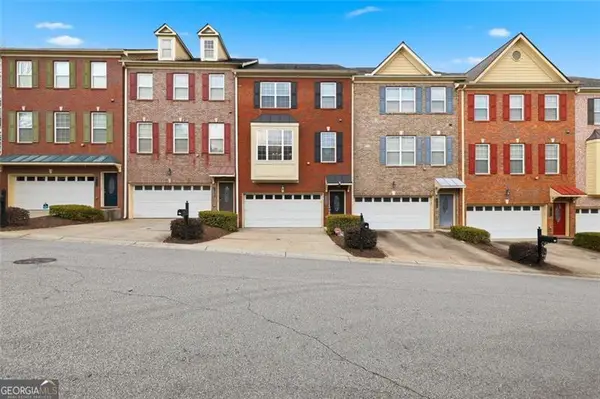 $415,000Active3 beds 4 baths2,258 sq. ft.
$415,000Active3 beds 4 baths2,258 sq. ft.404 Williamson #10/36, Marietta, GA 30060
MLS# 10662085Listed by: Virtual Properties Realty.com - New
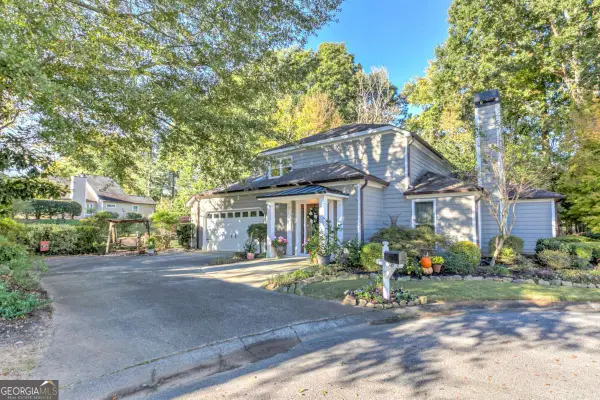 $610,000Active2 beds 3 baths
$610,000Active2 beds 3 baths235 Ashleigh Terrace, Marietta, GA 30062
MLS# 10662088Listed by: Drake Realty, Inc. - New
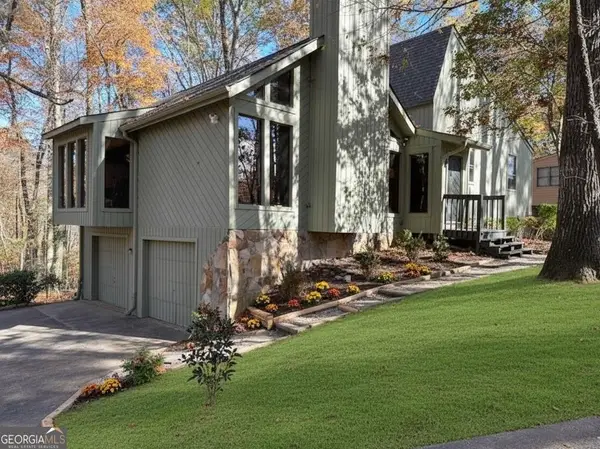 $550,000Active5 beds 3 baths3,168 sq. ft.
$550,000Active5 beds 3 baths3,168 sq. ft.1505 Kincaid Road, Marietta, GA 30066
MLS# 10661967Listed by: Epique Realty - Coming Soon
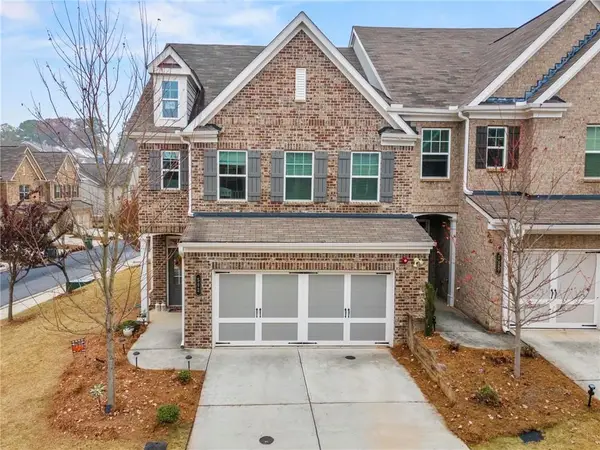 $450,000Coming Soon3 beds 3 baths
$450,000Coming Soon3 beds 3 baths592 Bright Street, Marietta, GA 30064
MLS# 7696021Listed by: KELLER WILLIAMS BUCKHEAD - New
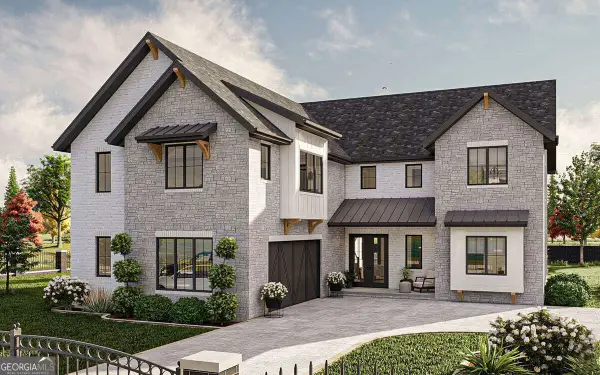 $1,399,999Active7 beds 4 baths4,139 sq. ft.
$1,399,999Active7 beds 4 baths4,139 sq. ft.0 Wesley Chapel Road #1, Marietta, GA 30062
MLS# 10661781Listed by: Zach Taylor Real Estate
