730 Old Saddle Lane, Milton, GA 30004
Local realty services provided by:ERA Sunrise Realty
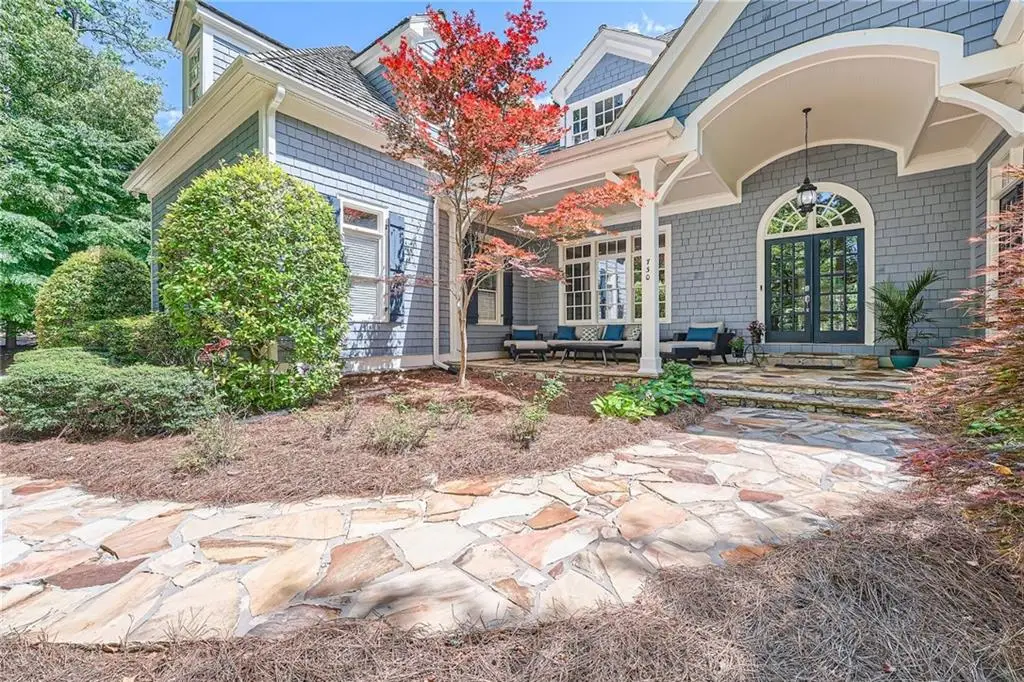


730 Old Saddle Lane,Milton, GA 30004
$1,650,000
- 7 Beds
- 7 Baths
- 9,213 sq. ft.
- Single family
- Active
Listed by:alix nadi404-376-8644
Office:re/max around atlanta realty
MLS#:7405015
Source:FIRSTMLS
Price summary
- Price:$1,650,000
- Price per sq. ft.:$179.09
About this home
Southern living at its best! This stunning custom executive home in the heart of Milton has all the space, charm, and upgrades you have been looking for. Situated in a quaint 14 home subdivision with easy access to Halcyon, Avalon and 400! Starting with the gracious front porch to the sundrenched living spaces to the gourmet chef's kitchen, this home has it all. The main floor boasts gleaming hardwoods, soaring ceilings, and a floorplan ideal for entertaining. The formal dining room can easily accommodate the entire family for Thanksgiving and cooking will be a delight in the oversized designer kitchen. Plenty of room for everyone to hang out (like you know they love to do) at the huge kitchen island and the adjoining fireside family room; after dinner retire to the formal living room with soaring ceilings and a wall full of windows. French doors open out to a beautiful stone patio that is ideal for grilling out. Oversized MASTER ON MAIN with trey ceilings, a sitting area, and a true spa-like bath. Fabulous closets! Also on the main level is a perfect office and 2 half-baths. Upstairs you will find 4 large bedrooms, 2 with en-suite baths and 2 sharing a jack-n-jill. In addition there is a large bonus room that is ideal for a playroom, game room, office, or even an additional bedroom. Full finished terrace level with TRUE IN-LAW SUITE, including a full kitchen, bedroom, and full bath. This is also an entertainer's delight with a game room, exercise room, bonus room, and fabulous true movie room complete with stadium seating & movie screen. Substantial unfinished storage space and fabulous closets throughout. LOCATION LOCATION LOCATION IN BEAUTIFUL PRESTIGIOUS MILTON just off Francis Road close with award winning public and private schools and minutes to GA 400. Avoid the traffic of other north Fulton Milton areas. Small cul de sac community with gated driveways and equestrian fencing, large one acre lots with privacy and charm.
Contact an agent
Home facts
- Year built:2000
- Listing Id #:7405015
- Updated:July 21, 2024 at 03:37 PM
Rooms and interior
- Bedrooms:7
- Total bathrooms:7
- Full bathrooms:5
- Half bathrooms:2
- Living area:9,213 sq. ft.
Heating and cooling
- Cooling:Ceiling Fan(s), Central Air
- Heating:Central, Forced Air
Structure and exterior
- Year built:2000
- Building area:9,213 sq. ft.
- Lot area:1.01 Acres
Schools
- High school:Cambridge
- Middle school:Hopewell
- Elementary school:Summit Hill
Utilities
- Water:Public, Water Available
- Sewer:Septic Tank, Sewer Available
Finances and disclosures
- Price:$1,650,000
- Price per sq. ft.:$179.09
- Tax amount:$9,102 (2023)
New listings near 730 Old Saddle Lane
- New
 $1,799,000Active5 beds 4 baths3,951 sq. ft.
$1,799,000Active5 beds 4 baths3,951 sq. ft.1009 Crossroads Trail, Alpharetta, GA 30004
MLS# 7634073Listed by: COLDWELL BANKER REALTY - New
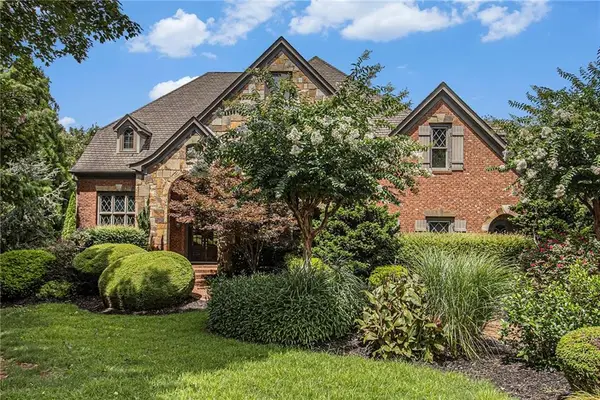 $1,600,000Active6 beds 6 baths5,627 sq. ft.
$1,600,000Active6 beds 6 baths5,627 sq. ft.15900 Meadow King Way, Alpharetta, GA 30004
MLS# 7633805Listed by: MARK SPAIN REAL ESTATE - Open Tue, 1 to 5pmNew
 $1,125,000Active4 beds 4 baths2,770 sq. ft.
$1,125,000Active4 beds 4 baths2,770 sq. ft.2035 Village Walk, Alpharetta, GA 30004
MLS# 7633941Listed by: COLDWELL BANKER REALTY - Open Sat, 2 to 4pmNew
 $795,000Active5 beds 4 baths3,271 sq. ft.
$795,000Active5 beds 4 baths3,271 sq. ft.125 Crabapple Way, Milton, GA 30004
MLS# 7633913Listed by: HOME REAL ESTATE, LLC - New
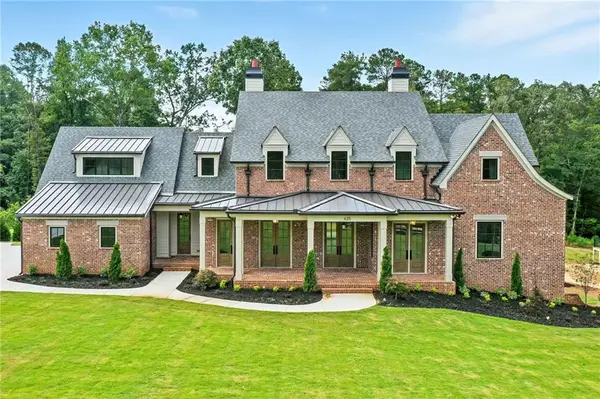 $2,350,000Active6 beds 6 baths5,300 sq. ft.
$2,350,000Active6 beds 6 baths5,300 sq. ft.625 Claxton Lane, Milton, GA 30004
MLS# 7633711Listed by: KELLER WILLIAMS NORTH ATLANTA - New
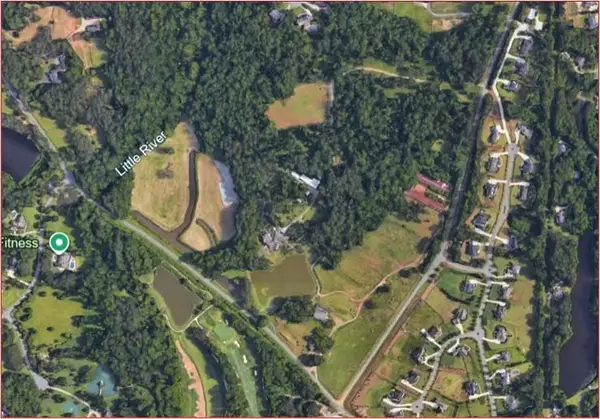 $4,573,250Active16.63 Acres
$4,573,250Active16.63 AcresAddress Withheld By Seller, Milton, GA 30004
MLS# 7633291Listed by: G7RE, LLC 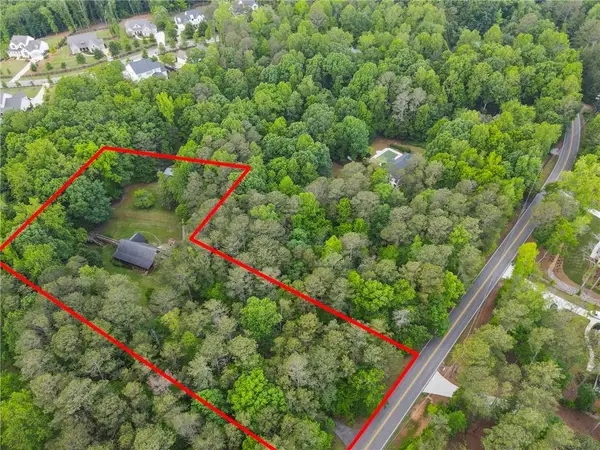 $850,000Active3.35 Acres
$850,000Active3.35 Acres16335 Henderson Road, Milton, GA 30004
MLS# 7619745Listed by: KELLER WILLIAMS REALTY COMMUNITY PARTNERS- Coming Soon
 $3,799,900Coming Soon6 beds 8 baths
$3,799,900Coming Soon6 beds 8 baths14225 Birmingham Highway, Alpharetta, GA 30004
MLS# 7632780Listed by: ENGEL & VOLKERS ATLANTA - New
 $2,100,000Active5 beds 7 baths6,972 sq. ft.
$2,100,000Active5 beds 7 baths6,972 sq. ft.13240 Caris Court, Milton, GA 30009
MLS# 7629173Listed by: ATLANTA FINE HOMES SOTHEBY'S INTERNATIONAL - New
 $5,000,000Active6 beds 9 baths11,971 sq. ft.
$5,000,000Active6 beds 9 baths11,971 sq. ft.3274 Watsons Bend, Milton, GA 30004
MLS# 7632891Listed by: THE REZERVE, LLC

