117 Stuart Ridge Road, Mineral Bluff, GA 30559
Local realty services provided by:ERA Sunrise Realty
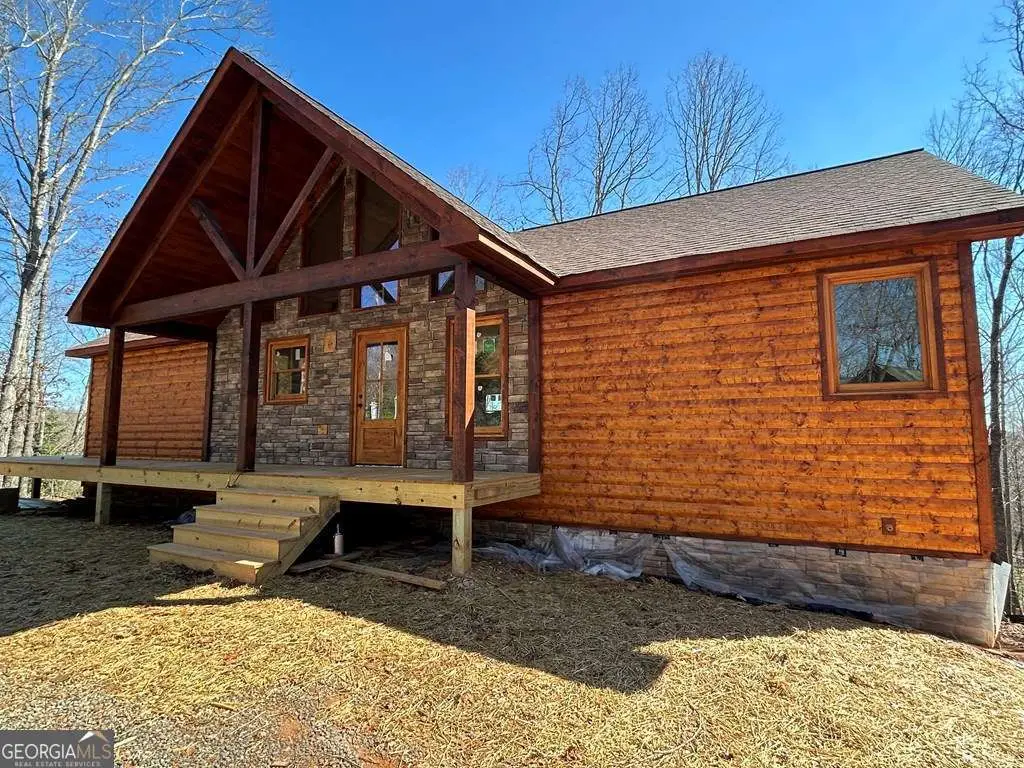
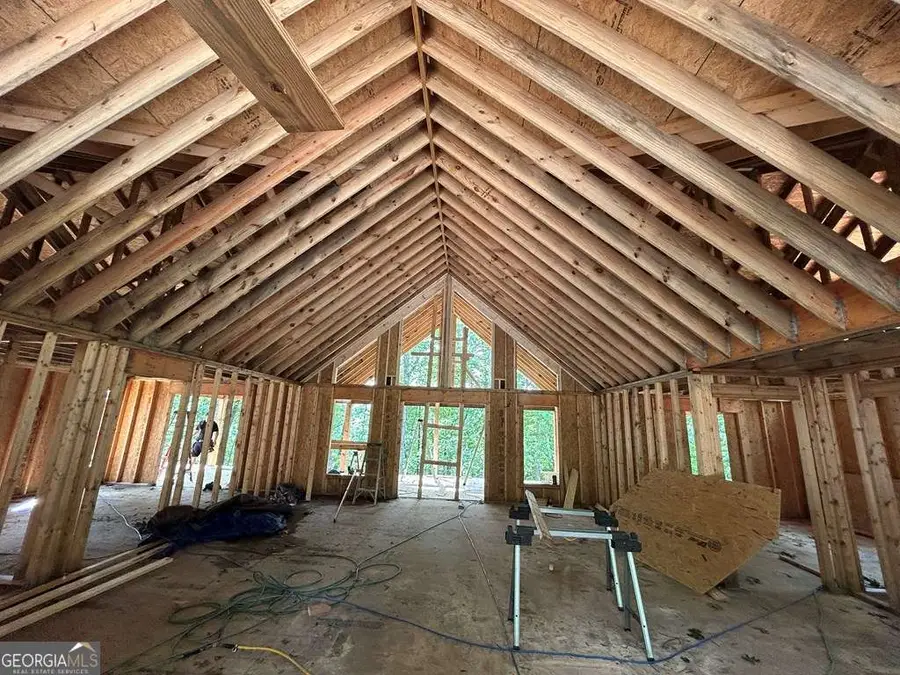

117 Stuart Ridge Road,Mineral Bluff, GA 30559
$749,000
- 4 Beds
- 5 Baths
- 2,912 sq. ft.
- Single family
- Active
Listed by:nancy maclean7069463800
Office:bhgre metro brokers
MLS#:10473878
Source:METROMLS
Price summary
- Price:$749,000
- Price per sq. ft.:$257.21
- Monthly HOA dues:$29.17
About this home
Where the Heart of the Stuart Highlands Truly Beats...Discover the perfect blend of Rustic charm & Modern comfort in this brand-new, chalet-style mountain retreat, nestled in the prestigious Stuart Highlands. This two-story ranch boasts seasonal mountain views, city water, fiber optic internet, and all-paved access—conveniently situated on a corner lot near the peaceful end of the road. Step onto TWO expansive covered 10' porches, including a wraparound main-level covered porch featuring an outdoor stone fireplace—ideal for enjoying crisp mountain evenings in style. Crafted with "hand-hewn" log siding and board & batten accents. This home welcomes you into an "all-wood" great room with cathedral ceilings, a signature fireplace, and floor-to-ceiling glass that floods the space with natural light. Inside, you'll find hardwood floors, "wood-look" luxury vinyl, custom cabinetry, and granite countertops with rustic fixtures throughout. There are two full tile baths, including a master suite with a full-tile walk-in shower, plus a second bedroom or office on the main level with easy access to a full guest bath. The fully finished terrace level offers a spacious bonus family room with a third stone fireplace & a Wet bar plus two additional guest bedrooms—one a private suite with direct bath access. Located in an established, gated cabin community with sensible restrictions where short-term rentals are permitted, offering excellent investment potential. You're just five minutes from Mc Caysville and very easy access to both TN and NC.
Contact an agent
Home facts
- Year built:2024
- Listing Id #:10473878
- Updated:August 18, 2025 at 10:44 AM
Rooms and interior
- Bedrooms:4
- Total bathrooms:5
- Full bathrooms:4
- Half bathrooms:1
- Living area:2,912 sq. ft.
Heating and cooling
- Cooling:Ceiling Fan(s), Central Air, Electric, Heat Pump
- Heating:Central, Electric, Heat Pump
Structure and exterior
- Roof:Composition
- Year built:2024
- Building area:2,912 sq. ft.
- Lot area:1.28 Acres
Schools
- High school:Fannin County
- Middle school:Fannin County
- Elementary school:East Fannin
Utilities
- Water:Public
- Sewer:Septic Tank
Finances and disclosures
- Price:$749,000
- Price per sq. ft.:$257.21
New listings near 117 Stuart Ridge Road
- New
 $849,900Active4 beds 3 baths3,676 sq. ft.
$849,900Active4 beds 3 baths3,676 sq. ft.275 Autumn Ridge Drive, Mineral Bluff, GA 30559
MLS# 418059Listed by: NATHAN FITTS & TEAM - New
 $399,900Active3 beds 2 baths1,600 sq. ft.
$399,900Active3 beds 2 baths1,600 sq. ft.2380 Murphy Highway, Mineral Bluff, GA 30559
MLS# 10585311Listed by: Engel & Völkers North GA Mtns. - New
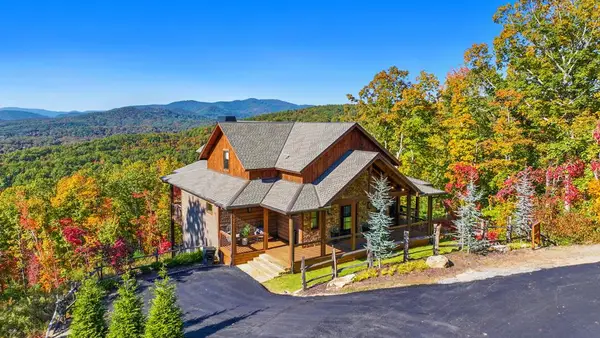 $2,650,000Active4 beds 6 baths4,200 sq. ft.
$2,650,000Active4 beds 6 baths4,200 sq. ft.226 Round Top Road, Mineral Bluff, GA 30559
MLS# 418030Listed by: REMAX TOWN & COUNTRY - BR APPALACHIAN - New
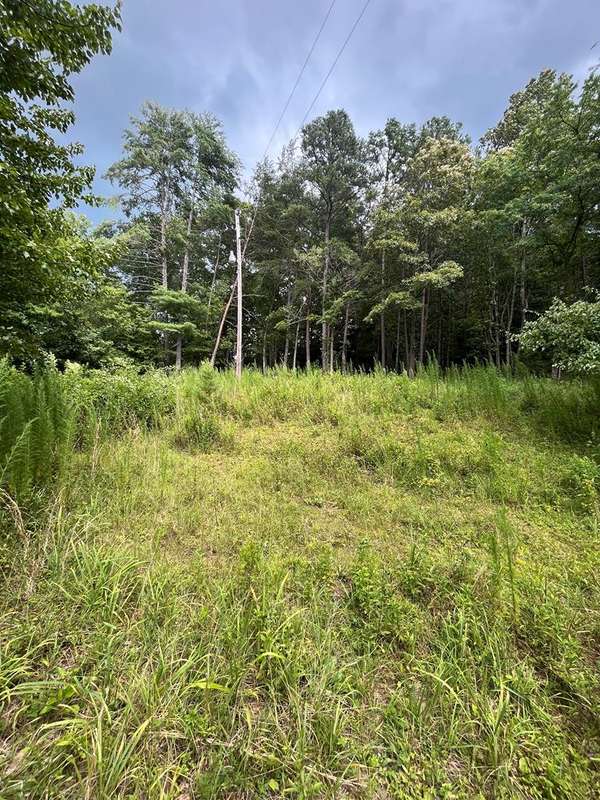 $189,900Active10.69 Acres
$189,900Active10.69 Acres6874 Murphy Hwy, Mineral Bluff, GA 30559
MLS# 418012Listed by: MOUNTAIN PLACE REALTY - New
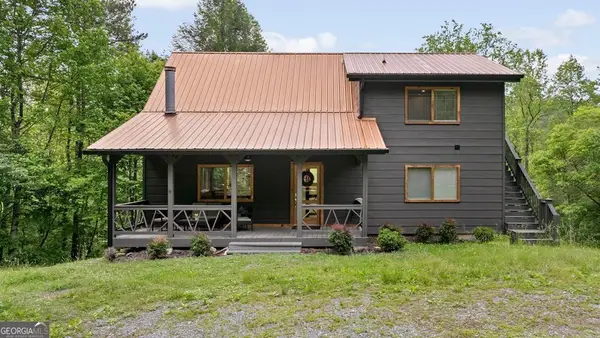 $719,900Active3 beds 3 baths2,600 sq. ft.
$719,900Active3 beds 3 baths2,600 sq. ft.149 Happy Hollow Lane, Mineral Bluff, GA 30559
MLS# 10583936Listed by: RE/MAX Town & Country - New
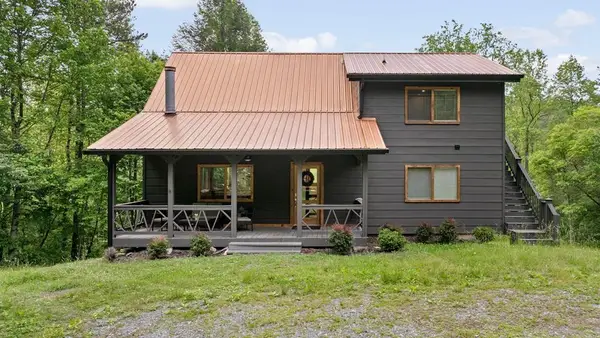 $719,900Active3 beds 3 baths2,600 sq. ft.
$719,900Active3 beds 3 baths2,600 sq. ft.149 Happy Hollow Lane Lane, Mineral Bluff, GA 30559
MLS# 7631716Listed by: RE/MAX TOWN AND COUNTRY - New
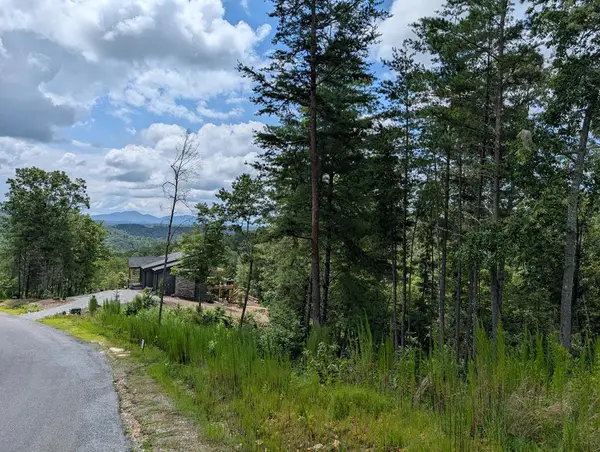 $129,000Active1.18 Acres
$129,000Active1.18 AcresLt 44 Ridgeline Lane, Mineral Bluff, GA 30559
MLS# 417946Listed by: KELLER WILLIAMS ELEVATE - New
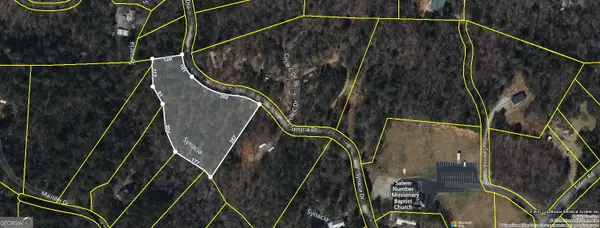 $135,000Active3.4 Acres
$135,000Active3.4 AcresLOT 44 Synacia Drive, Mineral Bluff, GA 30559
MLS# 10583775Listed by: Southern Classic Realtors - New
 $130,000Active10.66 Acres
$130,000Active10.66 Acres0 Hwy 60, Mineral Bluff, GA 30559
MLS# 10583513Listed by: ReMax Town & Ctry-Downtown - New
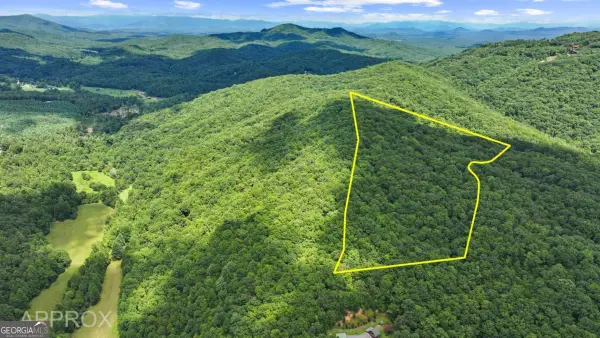 $295,000Active17.5 Acres
$295,000Active17.5 Acres0 Manassas Trail, Mineral Bluff, GA 30559
MLS# 10583087Listed by: Keller Williams Greater Athens
