469 Mountain High Drive, Mineral Bluff, GA 30559
Local realty services provided by:ERA Sunrise Realty
Listed by:catherine benitez
Office:re/max town & country
MLS#:10601264
Source:METROMLS
Price summary
- Price:$674,900
- Price per sq. ft.:$284.05
- Monthly HOA dues:$51.67
About this home
If you have "High Expectations", then this is the mountain getaway for you! You will be wowed by the magnificent long-range and close mountain views from multiple spots throughout. Featuring three levels with a bedroom and bath on each, along with loft living space and basement den/game room, this is the perfect layout for everyone to have their own space yet still be together. The spacious great room has a floor to ceiling custom stone, wood-burning fireplace, dining area, and kitchen with island seating and plenty of room for making culinary creations. The upstairs bedroom has its own private deck plus a soaking tub in the en suite bath. The lower floor features more lounging space perfect for movie watching, a pool table, foosball, and deck with hot tub to enjoy the magical views while you relax. Enjoy the babble of a small brook that runs along one side of the property. Finished with cozy wood throughout, rustic furnishings, and sold turn-key, you are ready for your private getaway or for use as an income-generating vacation rental. Located in the prestigious Mountain High subdivision with paved roads and underground utilities, you are in the middle of hiking, shopping, sightseeing, and more plus an easy drive to bustling Downtown Blue Ridge or Murphy, NC! Come see the home that will meet your "High Expectations" today!
Contact an agent
Home facts
- Year built:2004
- Listing ID #:10601264
- Updated:September 28, 2025 at 10:47 AM
Rooms and interior
- Bedrooms:3
- Total bathrooms:3
- Full bathrooms:3
- Living area:2,376 sq. ft.
Heating and cooling
- Cooling:Ceiling Fan(s), Central Air
- Heating:Central
Structure and exterior
- Roof:Composition
- Year built:2004
- Building area:2,376 sq. ft.
- Lot area:1.97 Acres
Schools
- High school:Fannin County
- Middle school:Fannin County
- Elementary school:East Fannin
Utilities
- Water:Shared Well, Water Available, Well
- Sewer:Septic Tank
Finances and disclosures
- Price:$674,900
- Price per sq. ft.:$284.05
- Tax amount:$2,784 (2024)
New listings near 469 Mountain High Drive
- New
 $2,500,000Active5 beds 6 baths5,350 sq. ft.
$2,500,000Active5 beds 6 baths5,350 sq. ft.60 Jackies Bluff Road, Mineral Bluff, GA 30559
MLS# 7656042Listed by: ATLANTA FINE HOMES SOTHEBY'S INTERNATIONAL - New
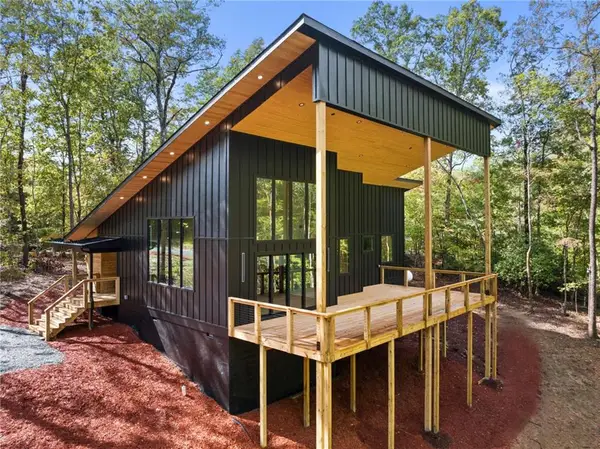 $599,000Active2 beds 2 baths1,600 sq. ft.
$599,000Active2 beds 2 baths1,600 sq. ft.325 Pine Lane, Mineral Bluff, GA 30559
MLS# 7656633Listed by: BLUE LOTUS REALTY - New
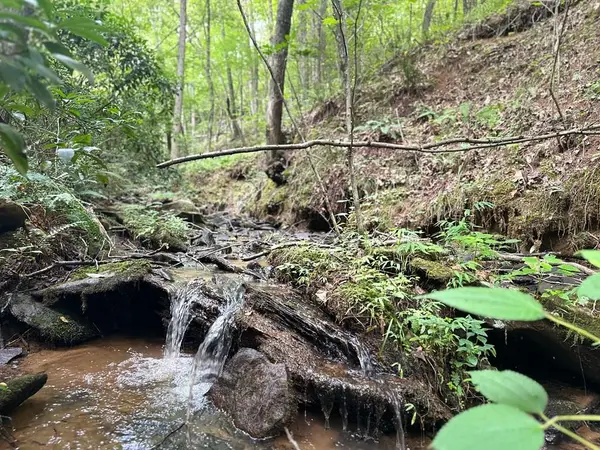 $89,000Active2.95 Acres
$89,000Active2.95 AcresLot 40 Wolf Creek Estates, Mineral Bluff, GA 30559
MLS# 419133Listed by: REMAX TOWN & COUNTRY - BR DOWNTOWN - New
 $440,000Active5 beds 2 baths2,032 sq. ft.
$440,000Active5 beds 2 baths2,032 sq. ft.711 Arp Road, Mineral Bluff, GA 30559
MLS# 7640599Listed by: EPIQUE REALTY - New
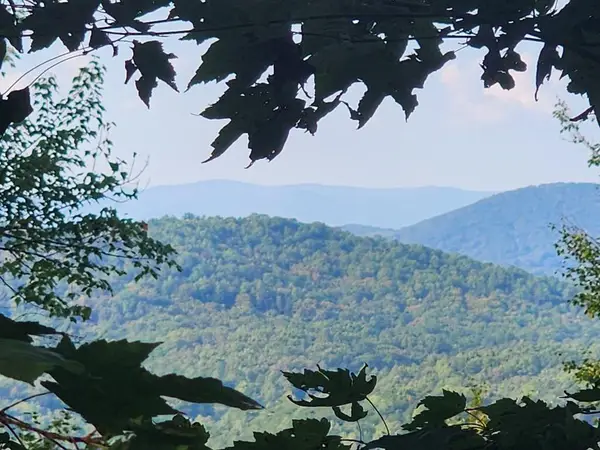 $69,900Active2.93 Acres
$69,900Active2.93 AcresLt20 Raven Ridge Circle, Mineral Bluff, GA 30559
MLS# 419131Listed by: REMAX TOWN & COUNTRY - ELLIJAY - New
 $545,000Active2 beds 2 baths924 sq. ft.
$545,000Active2 beds 2 baths924 sq. ft.374 Wolf Creek Estates, Mineral Bluff, GA 30559
MLS# 10613708Listed by: Mountain Place Realty - New
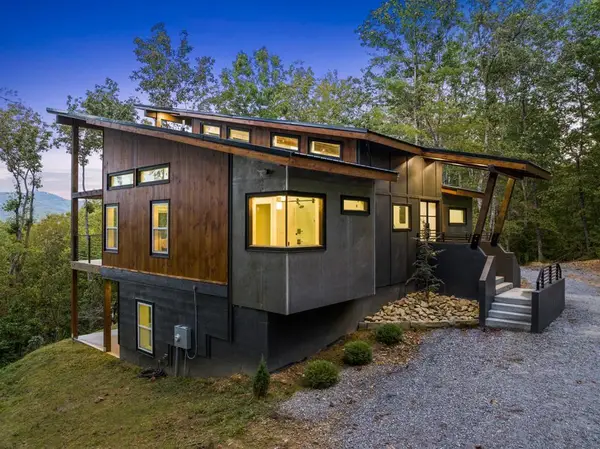 $1,000,000Active4 beds 3 baths
$1,000,000Active4 beds 3 bathsLot B Arp Road, Mineral Bluff, GA 30559
MLS# 7656074Listed by: ANSLEY REAL ESTATE| CHRISTIE'S INTERNATIONAL REAL ESTATE - New
 $499,000Active3 beds 2 baths2,240 sq. ft.
$499,000Active3 beds 2 baths2,240 sq. ft.1994 Douthit Road, Mineral Bluff, GA 30559
MLS# 10613372Listed by: Coldwell Banker High Country - New
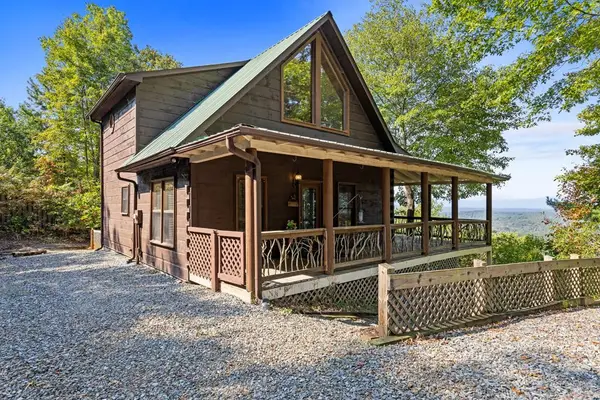 $599,000Active2 beds 2 baths
$599,000Active2 beds 2 baths100 Wintermute Drive, Mineral Bluff, GA 30559
MLS# 419081Listed by: ANSLEY REAL ESTATE CHRISTIE'S INT. REAL ESTATE - New
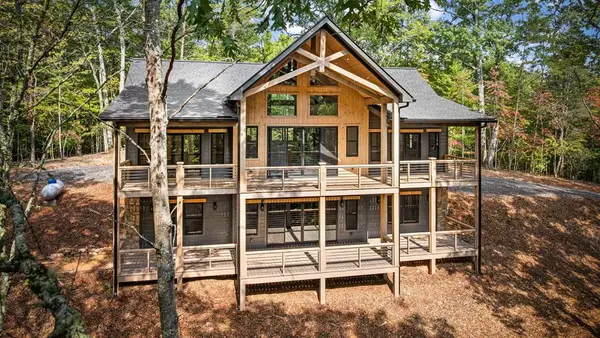 $1,200,000Active4 beds 5 baths3,680 sq. ft.
$1,200,000Active4 beds 5 baths3,680 sq. ft.164 Brook Lane, Mineral Bluff, GA 30559
MLS# 419069Listed by: TRU MOUNTAIN REALTY, LLC
