60 Jackies Bluff Road, Mineral Bluff, GA 30559
Local realty services provided by:ERA Towne Square Realty, Inc.
Listed by: chase mizell, annie boland770-289-2780
Office: atlanta fine homes sotheby's international
MLS#:7656042
Source:FIRSTMLS
Price summary
- Price:$2,500,000
- Price per sq. ft.:$467.29
About this home
The latest masterpiece from acclaimed builder Marc Nicholson is perched atop premier Tower Rd and offers one of the most dramatic and expansive views in all of North GA. From this rare vantage point, layered mountain ridges unfold in every direction, creating an ever-changing landscape of misty mornings, rolling farmland and breathtaking sunrises. The newly finished estate blends refined mountain architecture with modern luxury finishes across three levels. A grand portico with impressive custom chandelier greets you. Enter the striking pivoting metal and glass door and the awe-inspiring view will take you away, as will the soaring great room ceilings, monumental stone fireplace, spacious dining room and panoramic views from every vantage point. The chef's kitchen features an oversized entertainment island, Viking appliances (includes eight burner cooktop), separate bar, butler's pantry and adjacent mudroom. The oversized covered outdoor living room beckons guests with stone fireplace, living and dining areas and a fully equipped outdoor kitchen. Open the sliders for seamless indoor/outdoor flow! Main level oversized primary suite offers a quiet retreat with separate reading room or study, spa-like bath, soaking tub, oversized walk-in shower, dual vanities and closet with laundry connections. Upstairs a huge guest suite with balcony and sweeping views offers ensuite bath with double vanities (Could be anything: rec/billiard room, yoga/workout studio, add'l private primary suite or three+ bunk sets) Terrace level features two additional ensuite guest bedrooms, a versatile bunk or media room, large great room, stone fireplace, wet bar, powder room with laundry connections, and incredible views. Terrace level offers expansive covered patio with hot tub connection. This exquisite home is sold fully furnished and accessorized. Tons of storage throughout. Though private, it is minutes from the Toccoa River, Old Toccoa Farm Golf Course, Lake Blue Ridge and charming downtown Blue Ridge. It is possible for a buyer to add a pool!
Contact an agent
Home facts
- Year built:2025
- Listing ID #:7656042
- Updated:November 16, 2025 at 08:15 AM
Rooms and interior
- Bedrooms:5
- Total bathrooms:6
- Full bathrooms:4
- Half bathrooms:2
- Living area:5,350 sq. ft.
Heating and cooling
- Cooling:Ceiling Fan(s), Central Air, Zoned
- Heating:Natural Gas
Structure and exterior
- Roof:Composition, Shingle, Wood
- Year built:2025
- Building area:5,350 sq. ft.
- Lot area:1.78 Acres
Schools
- High school:Fannin County
- Middle school:Fannin County
- Elementary school:Blue Ridge - Fannin
Utilities
- Water:Water Available
- Sewer:Septic Tank, Sewer Available
Finances and disclosures
- Price:$2,500,000
- Price per sq. ft.:$467.29
New listings near 60 Jackies Bluff Road
- New
 $89,900Active1.39 Acres
$89,900Active1.39 AcresLT 57 Riverwalk On Toccoa #37, Mineral Bluff, GA 30559
MLS# 10645160Listed by: ReMax Town & Ctry-Downtown - New
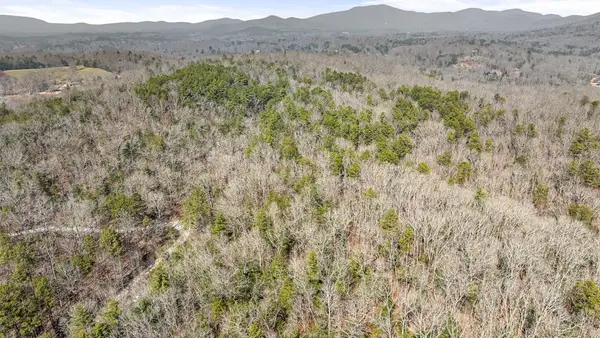 $269,000Active18.36 Acres
$269,000Active18.36 AcresTract 3 Old Mill Road, Mineral Bluff, GA 30559
MLS# 420337Listed by: COMPASS - E+E GROUP - New
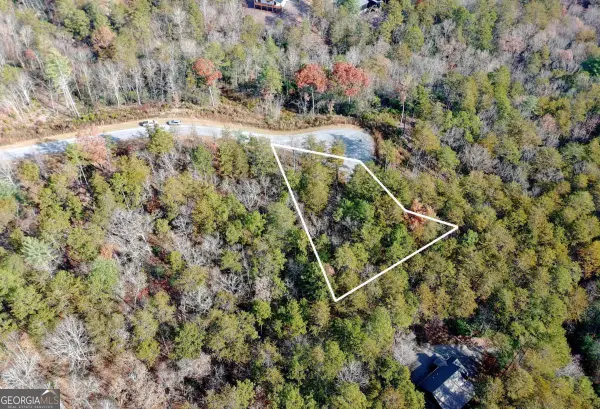 $102,000Active0.86 Acres
$102,000Active0.86 AcresLOT 37 Mountain Laurel Ridge #41, Mineral Bluff, GA 30559
MLS# 10644925Listed by: ReMax Town & Ctry-Downtown - New
 $899,000Active4 beds 4 baths2,744 sq. ft.
$899,000Active4 beds 4 baths2,744 sq. ft.LOT 67 Hill Top Way, Mineral Bluff, GA 30559
MLS# 10644852Listed by: eXp Realty - Coming Soon
 $599,900Coming Soon3 beds 3 baths
$599,900Coming Soon3 beds 3 baths648 Stuart Mountain Road, Mineral Bluff, GA 30559
MLS# 10644618Listed by: RE/MAX Town & Country Jasper - New
 $130,000Active2.21 Acres
$130,000Active2.21 AcresLOT 68 Riverwalk On The Toc #68, Mineral Bluff, GA 30559
MLS# 10642437Listed by: ReMax Town & Ctry-Downtown - New
 $989,000Active48.4 Acres
$989,000Active48.4 Acres48.4AC Lofty Heights, Mineral Bluff, GA 30559
MLS# 10642465Listed by: ReMax Town & Ctry-Downtown - New
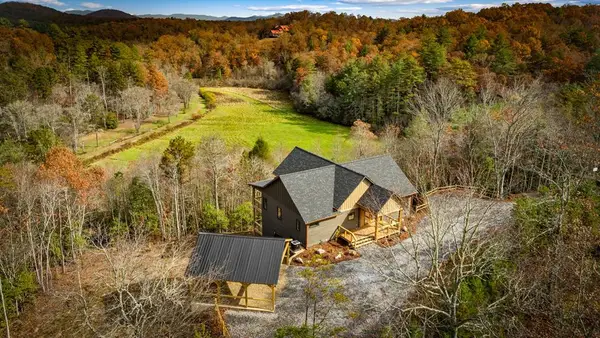 $839,000Active4 beds 4 baths3,000 sq. ft.
$839,000Active4 beds 4 baths3,000 sq. ft.100 Walnut Trace, Mineral Bluff, GA 30559
MLS# 420311Listed by: ENGEL & VOLKERS NORTH GEORGIA MOUNTAINS - New
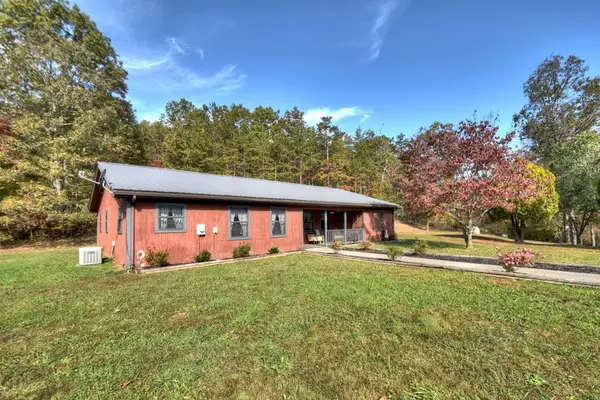 $500,000Active-- beds -- baths6,000 sq. ft.
$500,000Active-- beds -- baths6,000 sq. ft.Address Withheld By Seller, Mineral Bluff, GA 30559
MLS# 420296Listed by: ANSLEY REAL ESTATE CHRISTIE'S INT. REAL ESTATE - New
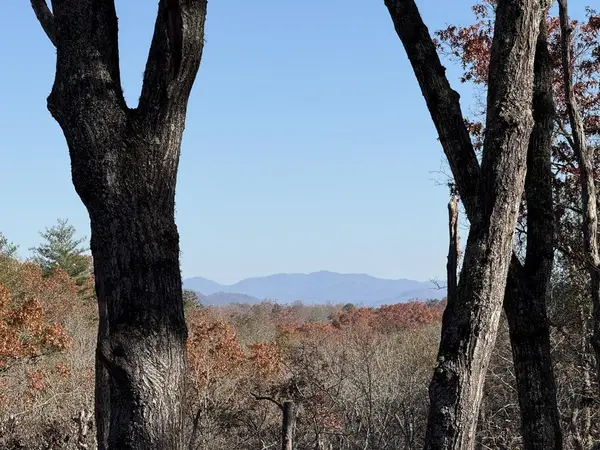 $115,000Active1.12 Acres
$115,000Active1.12 AcresLot 75 Morgan Road, Mineral Bluff, GA 30559
MLS# 420291Listed by: LOKATION REAL ESTATE
