71 Trinity Hills Lane, Mineral Bluff, GA 30559
Local realty services provided by:ERA Towne Square Realty, Inc.
71 Trinity Hills Lane,Mineral Bluff, GA 30559
$675,000
- 5 Beds
- 4 Baths
- 2,730 sq. ft.
- Single family
- Active
Listed by:tanya davenport7066327311
Office:coldwell banker high country
MLS#:10593390
Source:METROMLS
Price summary
- Price:$675,000
- Price per sq. ft.:$247.25
About this home
5BR, 4BA | PRIVATE MOUNTAIN Views | Hot Tub | Turnkey Ready. This charming cabin, cherished by its owners for years, the Bearish Blends, Rustic Charm with Modern Comforts, beautifully blends rustic charm with modern comforts. It features an inviting open living space and a cozy stone outdoor fireplace. Nestled in a private cul-de-sac setting, it offers outdoor space for parking guests and recreational vehicles, making it perfect for both personal escapes and vacation rentals. With a proven past rental history, this property provides an excellent investment opportunity while still allowing for cherished family memories. This serene mountain getaway is the perfect blend of rustic charm and modern comfort, ideally located between Blue Ridge, GA, and Murphy, NC. Inside, you'll find spacious living areas, warm wood finishes, and an open floor plan designed for both entertaining and relaxation. Gather with family and friends by the outdoor wood-burning fireplace, enjoy the firepit, unwind in the private hot tub, or sip your morning coffee while taking in the peaceful mountain scenery from the expansive deck. The downstairs features two additional bedrooms along with a recreational setting or an escape to peaceful porch swings right outside the basement door. Whether you're seeking a full-time residence, vacation getaway, or investment opportunity, this cabin is turnkey rental ready (currently not operating as a short-term rental) and comes fully furnished. This unique bear haven is a breeze to start enjoying. Outdoor enthusiasts will love the proximity to Lake Blue Ridge, Nottely Lake, and the Toccoa River—perfect for trout fishing, kayaking, or tubing. Spend your days exploring local wineries, breweries, and distilleries, or simply relax and take in the serenity of mountain living. This is a rare opportunity to own a well-deserved mountain retreat with comfort, convenience, and income potential. See the Unique Bear Haven—all in one unforgettable setting.
Contact an agent
Home facts
- Year built:2007
- Listing ID #:10593390
- Updated:September 28, 2025 at 10:47 AM
Rooms and interior
- Bedrooms:5
- Total bathrooms:4
- Full bathrooms:4
- Living area:2,730 sq. ft.
Heating and cooling
- Cooling:Ceiling Fan(s), Central Air, Electric, Heat Pump
- Heating:Central, Electric, Heat Pump, Hot Water, Propane
Structure and exterior
- Roof:Composition
- Year built:2007
- Building area:2,730 sq. ft.
- Lot area:2.37 Acres
Schools
- High school:Fannin County
- Middle school:Fannin County
- Elementary school:Blue Ridge
Utilities
- Water:Private, Water Available, Well
- Sewer:Septic Tank
Finances and disclosures
- Price:$675,000
- Price per sq. ft.:$247.25
- Tax amount:$2,491 (2024)
New listings near 71 Trinity Hills Lane
- New
 $2,500,000Active5 beds 6 baths5,350 sq. ft.
$2,500,000Active5 beds 6 baths5,350 sq. ft.60 Jackies Bluff Road, Mineral Bluff, GA 30559
MLS# 7656042Listed by: ATLANTA FINE HOMES SOTHEBY'S INTERNATIONAL - New
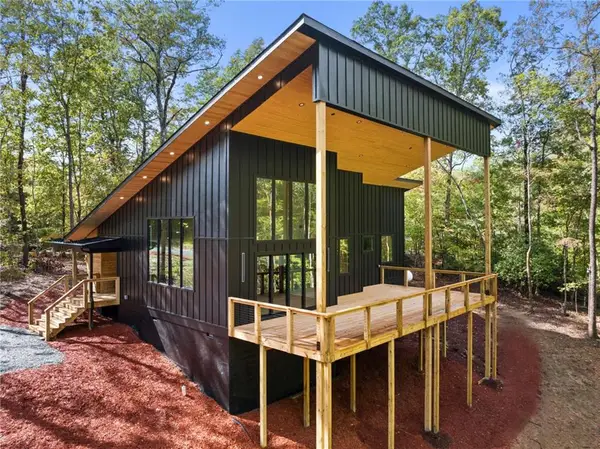 $599,000Active2 beds 2 baths1,600 sq. ft.
$599,000Active2 beds 2 baths1,600 sq. ft.325 Pine Lane, Mineral Bluff, GA 30559
MLS# 7656633Listed by: BLUE LOTUS REALTY - New
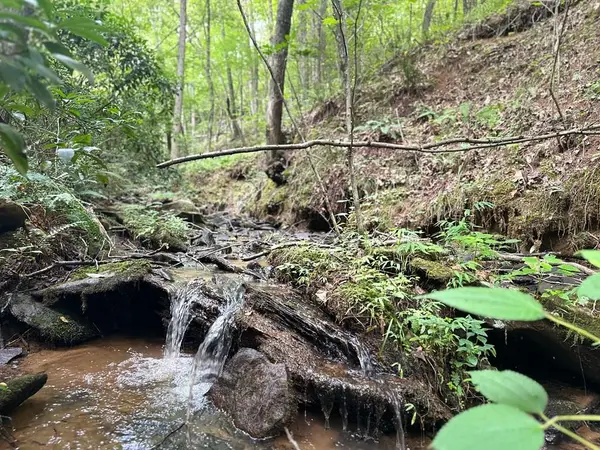 $89,000Active2.95 Acres
$89,000Active2.95 AcresLot 40 Wolf Creek Estates, Mineral Bluff, GA 30559
MLS# 419133Listed by: REMAX TOWN & COUNTRY - BR DOWNTOWN - New
 $440,000Active5 beds 2 baths2,032 sq. ft.
$440,000Active5 beds 2 baths2,032 sq. ft.711 Arp Road, Mineral Bluff, GA 30559
MLS# 7640599Listed by: EPIQUE REALTY - New
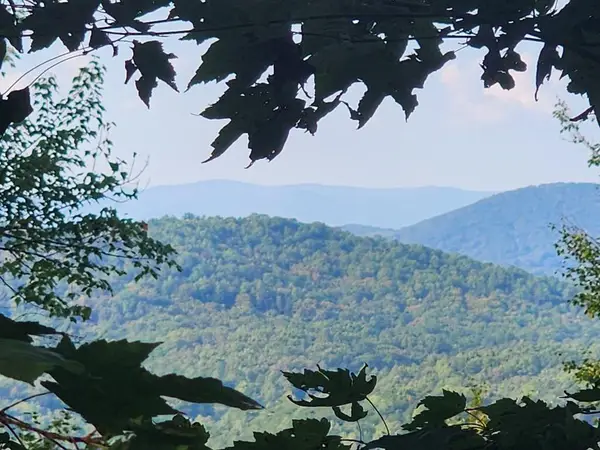 $69,900Active2.93 Acres
$69,900Active2.93 AcresLt20 Raven Ridge Circle, Mineral Bluff, GA 30559
MLS# 419131Listed by: REMAX TOWN & COUNTRY - ELLIJAY - New
 $545,000Active2 beds 2 baths924 sq. ft.
$545,000Active2 beds 2 baths924 sq. ft.374 Wolf Creek Estates, Mineral Bluff, GA 30559
MLS# 10613708Listed by: Mountain Place Realty - New
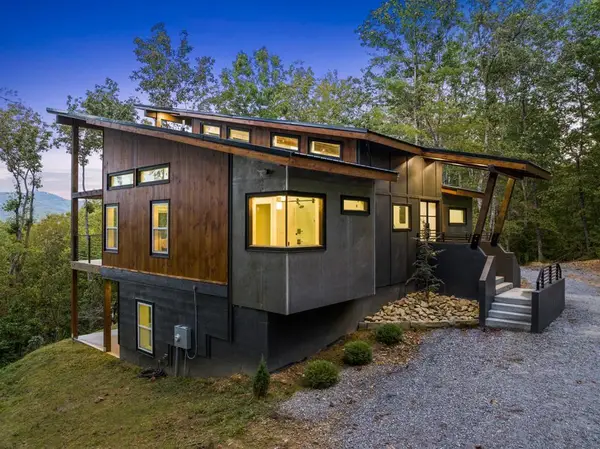 $1,000,000Active4 beds 3 baths
$1,000,000Active4 beds 3 bathsLot B Arp Road, Mineral Bluff, GA 30559
MLS# 7656074Listed by: ANSLEY REAL ESTATE| CHRISTIE'S INTERNATIONAL REAL ESTATE - New
 $499,000Active3 beds 2 baths2,240 sq. ft.
$499,000Active3 beds 2 baths2,240 sq. ft.1994 Douthit Road, Mineral Bluff, GA 30559
MLS# 10613372Listed by: Coldwell Banker High Country - New
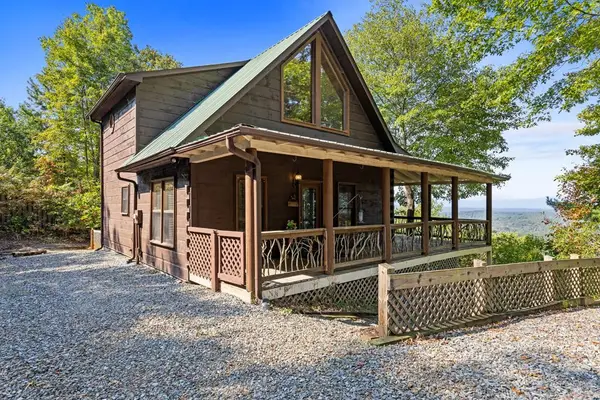 $599,000Active2 beds 2 baths
$599,000Active2 beds 2 baths100 Wintermute Drive, Mineral Bluff, GA 30559
MLS# 419081Listed by: ANSLEY REAL ESTATE CHRISTIE'S INT. REAL ESTATE - New
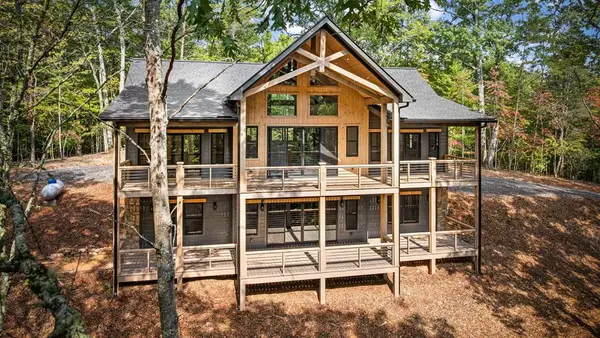 $1,200,000Active4 beds 5 baths3,680 sq. ft.
$1,200,000Active4 beds 5 baths3,680 sq. ft.164 Brook Lane, Mineral Bluff, GA 30559
MLS# 419069Listed by: TRU MOUNTAIN REALTY, LLC
