278 Oakwood Place, Mount Airy, GA 30563
Local realty services provided by:ERA Kings Bay Realty
278 Oakwood Place,Mount Airy, GA 30563
$335,000
- 4 Beds
- 2 Baths
- 1,996 sq. ft.
- Single family
- Active
Listed by:taylor hall
Office:the norton agency
MLS#:10623409
Source:METROMLS
Price summary
- Price:$335,000
- Price per sq. ft.:$167.84
About this home
Private ranch with beautiful in-ground pool, sunroom & outdoor living space. Tucked away at the end of a quiet street (NO HOA), this beautifully remodeled one-level ranch offers the perfect blend of privacy, versatility, and outdoor living. Set on a private lot with a fenced backyard and separately fenced in-ground pool, the home is a haven for those seeking serenity and space to entertain. Step inside to discover the thoughtfully remodeled, open-concept main living area anchored by two charming faux fireplaces-one of which retains its original chimney, offering potential for a wood-burning upgrade. The kitchen will absolutely live up to all of your design expectations. It is both functional and extremely stylish! The entire home has been thoughtfully updated, featuring newer flooring, appliances, roof, HVAC system, water heater, and much more ensuring comfort and peace of mind for years to come. Off of the main living room and down the hall you will find the well-appointed master suite, bedrooms 2 & 3 and a completely renovated guest bathroom. The sunroom is a standout feature, bathed in natural light it features a gorgeous wood vaulted ceiling and opens directly onto a stone patio that leads to the private pool-ideal for summer gatherings or quiet morning coffee. The spacious fourth bedroom on the other side of the home functions as a flexible bonus space with its own entrance and plumbing in place for a wet bar or sink, making it perfect for guests, a home office, Gameroom, or creative studio. In addition to all of this there are 3 outdoor buildings for multiple uses. Whether you're drawn to the tranquility of the setting, the modern upgrades, or the refined design features, this home delivers a rare combination of charm and functionality.
Contact an agent
Home facts
- Year built:1985
- Listing ID #:10623409
- Updated:October 18, 2025 at 10:53 AM
Rooms and interior
- Bedrooms:4
- Total bathrooms:2
- Full bathrooms:2
- Living area:1,996 sq. ft.
Heating and cooling
- Cooling:Central Air, Heat Pump
- Heating:Central, Electric, Heat Pump
Structure and exterior
- Roof:Composition
- Year built:1985
- Building area:1,996 sq. ft.
- Lot area:0.72 Acres
Schools
- High school:Habersham Central
- Middle school:H A Wilbanks
- Elementary school:Hazel Grove
Utilities
- Water:Public, Water Available
- Sewer:Septic Tank
Finances and disclosures
- Price:$335,000
- Price per sq. ft.:$167.84
- Tax amount:$2,512 (24)
New listings near 278 Oakwood Place
- New
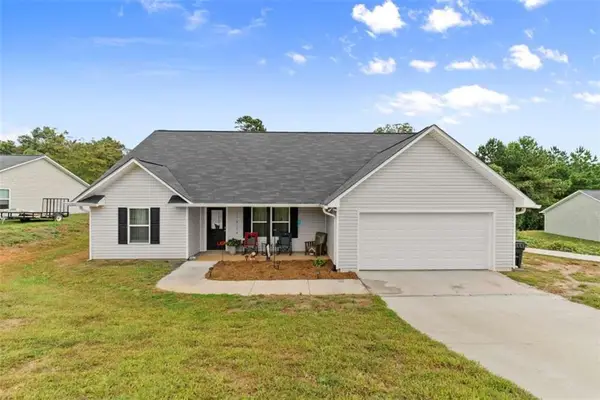 $305,000Active3 beds 2 baths1,502 sq. ft.
$305,000Active3 beds 2 baths1,502 sq. ft.203 Russell Woods Drive, Mount Airy, GA 30563
MLS# 7667507Listed by: EXP REALTY, LLC. - New
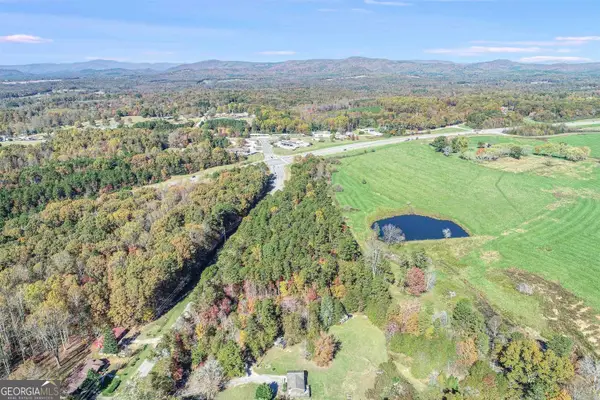 $655,000Active18.57 Acres
$655,000Active18.57 Acres123 Talmadge, Mount Airy, GA 30563
MLS# 10626259Listed by: Berkshire Hathaway HomeServices Georgia Properties - New
 $1,250,000Active-- beds -- baths
$1,250,000Active-- beds -- baths1340 441 Express Way, Mount Airy, GA 30563
MLS# 10626177Listed by: Berkshire Hathaway HomeServices Georgia Properties - New
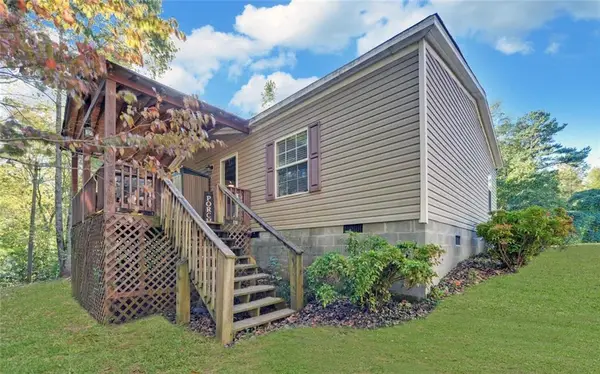 $239,900Active3 beds 2 baths1,350 sq. ft.
$239,900Active3 beds 2 baths1,350 sq. ft.272 Crepe Myrtle Street, Mount Airy, GA 30563
MLS# 7665327Listed by: THE TWIGGS REALTY, LLC - New
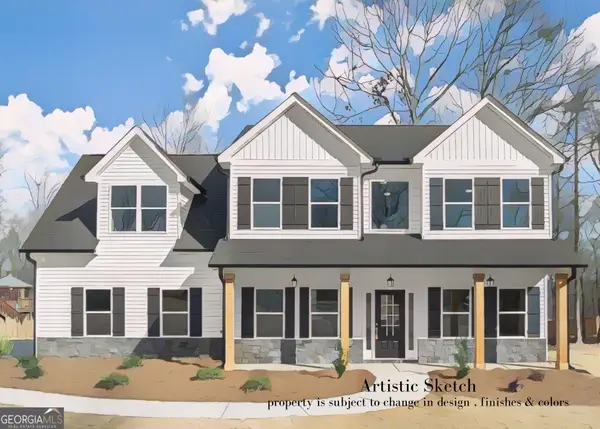 $425,000Active4 beds 3 baths2,463 sq. ft.
$425,000Active4 beds 3 baths2,463 sq. ft.192 Stonington Drive, Mount Airy, GA 30563
MLS# 10623324Listed by: Keller Williams Lanier Partners  $374,900Active3 beds 2 baths2,160 sq. ft.
$374,900Active3 beds 2 baths2,160 sq. ft.191 Shadow Walk Drive, Mount Airy, GA 30563
MLS# 10618703Listed by: Hammock Realty North Georgia $295,000Pending3 beds 2 baths1,428 sq. ft.
$295,000Pending3 beds 2 baths1,428 sq. ft.144 Rolling Ridge Road, Mount Airy, GA 30563
MLS# 10615383Listed by: Keller Williams Lanier Partners- Open Sun, 2 to 4pm
 $287,500Active3 beds 2 baths1,232 sq. ft.
$287,500Active3 beds 2 baths1,232 sq. ft.111 Dewberry Lane, Mount Airy, GA 30563
MLS# 10612117Listed by: Headwaters Realty 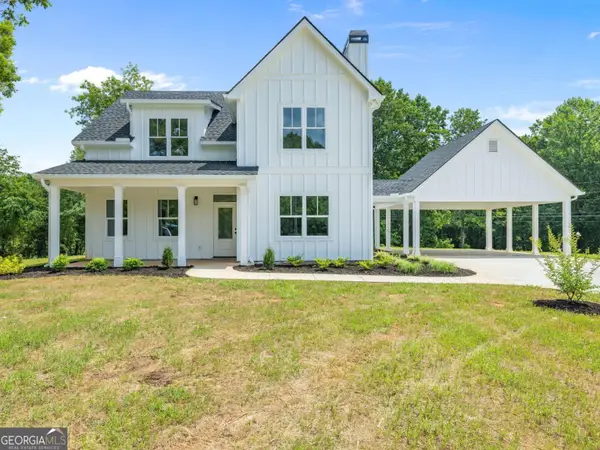 $539,000Active4 beds 4 baths
$539,000Active4 beds 4 baths209 Hazel Creek Road, Mount Airy, GA 30563
MLS# 10607019Listed by: Keller Williams Lanier Partners
