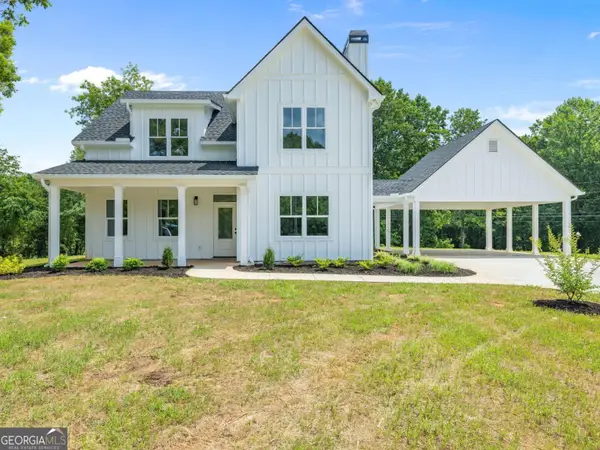458 Stonington Drive, Mount Airy, GA 30563
Local realty services provided by:ERA Towne Square Realty, Inc.
Listed by:cheryl justus
Office:re/max of rabun
MLS#:10501729
Source:METROMLS
Price summary
- Price:$399,900
- Price per sq. ft.:$212.71
About this home
Completed in 2022 this splendid, 3- bedroom 2.5 bath home on 1.5 acres is located in the desirable subdivision of Stonington of Mount Airy. A minute drive to HWY 441 and 5 minutes to shopping and dining in Clarkesville, GA. A concrete drive brings you up to an oversized garage. The exterior of the home is elegant and stylish with a combo of board and batten and traditional siding with rock facade. The color choices throughout are earth toned and pleasant. A walkway leads you to the covered front porch. Upon entrance you find an arched entry way to a home office or playroom. The main level features 9-foot ceilings, luxury vinyl plank flooring, open concept living/dining and kitchen area. The kitchen is spacious with shaker style cabinets, granite countertops, large island and subway tiled backsplash. In the kitchen area is a half bath for guests and the entry to the garage. Upstairs is a utility room, 3 bedrooms, two that share a bath. The third bedroom is owner's suite complete with a walk-in closet, double vanities and gorgeous, tiled shower with frameless shower door. Off of the kitchen is a covered patio perfect for enjoying north Georgia weather. The current owners had a 3 board wood fence with gates installed for the 4 legged family members. VA Assumable Loan.
Contact an agent
Home facts
- Year built:2022
- Listing ID #:10501729
- Updated:October 07, 2025 at 10:43 AM
Rooms and interior
- Bedrooms:3
- Total bathrooms:3
- Full bathrooms:2
- Half bathrooms:1
- Living area:1,880 sq. ft.
Heating and cooling
- Cooling:Ceiling Fan(s), Central Air, Electric, Heat Pump
- Heating:Central, Electric, Heat Pump, Wood
Structure and exterior
- Roof:Composition
- Year built:2022
- Building area:1,880 sq. ft.
- Lot area:1.5 Acres
Schools
- High school:Habersham Central
- Middle school:North Habersham
- Elementary school:Hazel Grove
Utilities
- Water:Public
- Sewer:Septic Tank
Finances and disclosures
- Price:$399,900
- Price per sq. ft.:$212.71
- Tax amount:$3,341 (2024)
New listings near 458 Stonington Drive
- New
 $374,900Active3 beds 2 baths2,160 sq. ft.
$374,900Active3 beds 2 baths2,160 sq. ft.191 Shadow Walk Drive, Mount Airy, GA 30563
MLS# 10618703Listed by: Hammock Realty North Georgia - New
 $295,000Active3 beds 2 baths1,428 sq. ft.
$295,000Active3 beds 2 baths1,428 sq. ft.144 Rolling Ridge Road, Mount Airy, GA 30563
MLS# 10615383Listed by: Keller Williams Lanier Partners  $287,500Active3 beds 2 baths1,232 sq. ft.
$287,500Active3 beds 2 baths1,232 sq. ft.111 Dewberry Lane, Mount Airy, GA 30563
MLS# 10612117Listed by: Headwaters Realty $314,900Active3 beds 2 baths1,192 sq. ft.
$314,900Active3 beds 2 baths1,192 sq. ft.110 Waterloo Drive, Mount Airy, GA 30563
MLS# 10602798Listed by: Leading Edge Real Estate LLC $539,000Active4 beds 4 baths
$539,000Active4 beds 4 baths209 Hazel Creek Road, Mount Airy, GA 30563
MLS# 10607019Listed by: Keller Williams Lanier Partners $299,900Active3 beds 2 baths1,394 sq. ft.
$299,900Active3 beds 2 baths1,394 sq. ft.408 Twinflower Drive, Mount Airy, GA 30563
MLS# 10607549Listed by: Headwaters Realty $415,000Active3 beds 2 baths2,022 sq. ft.
$415,000Active3 beds 2 baths2,022 sq. ft.222 North Mize Road, Mount Airy, GA 30563
MLS# 10610207Listed by: Mark Spain Real Estate $349,900Active3 beds 3 baths
$349,900Active3 beds 3 baths380 Nancy Town Road, Mount Airy, GA 30563
MLS# 10610763Listed by: Keller Williams Lanier Partners $349,900Active3 beds 3 baths
$349,900Active3 beds 3 baths432 Nancy Town Road, Mount Airy, GA 30563
MLS# 10611573Listed by: Keller Williams Lanier Partners $415,000Active3 beds 2 baths2,022 sq. ft.
$415,000Active3 beds 2 baths2,022 sq. ft.222 North Mize Road, Mount Airy, GA 30563
MLS# 7653591Listed by: MARK SPAIN REAL ESTATE
