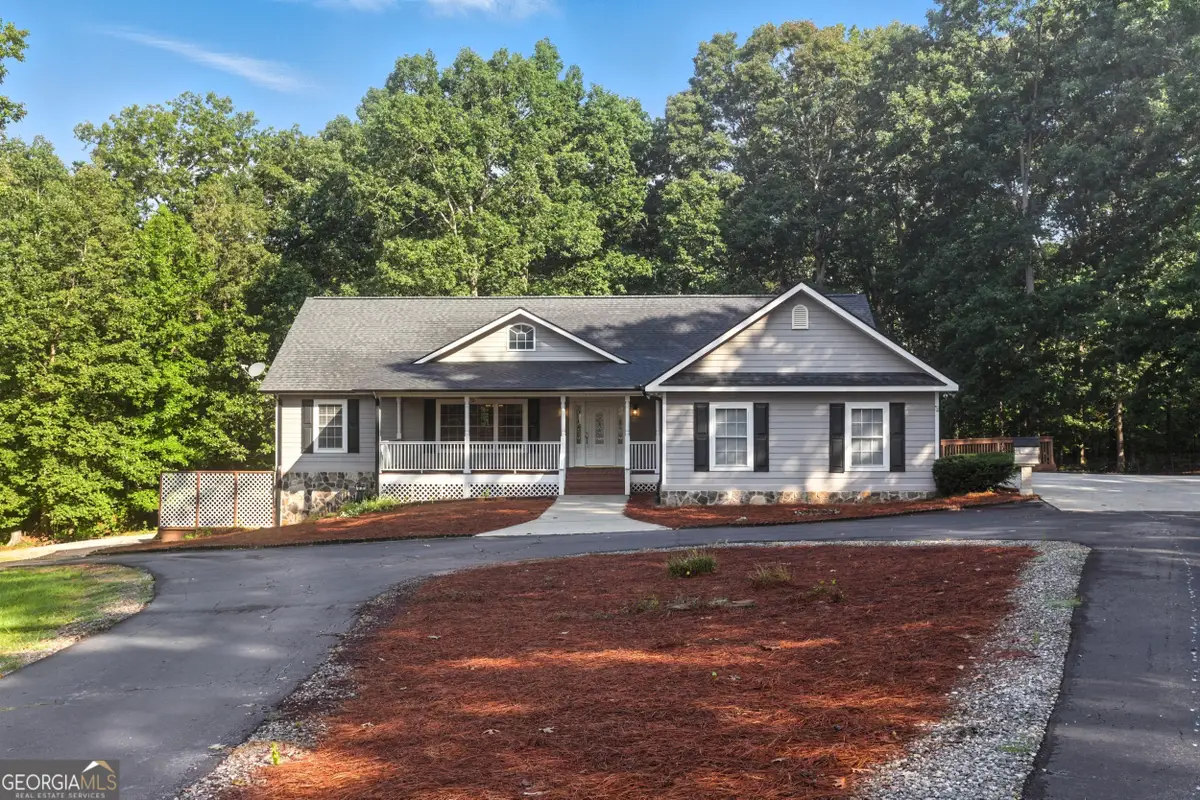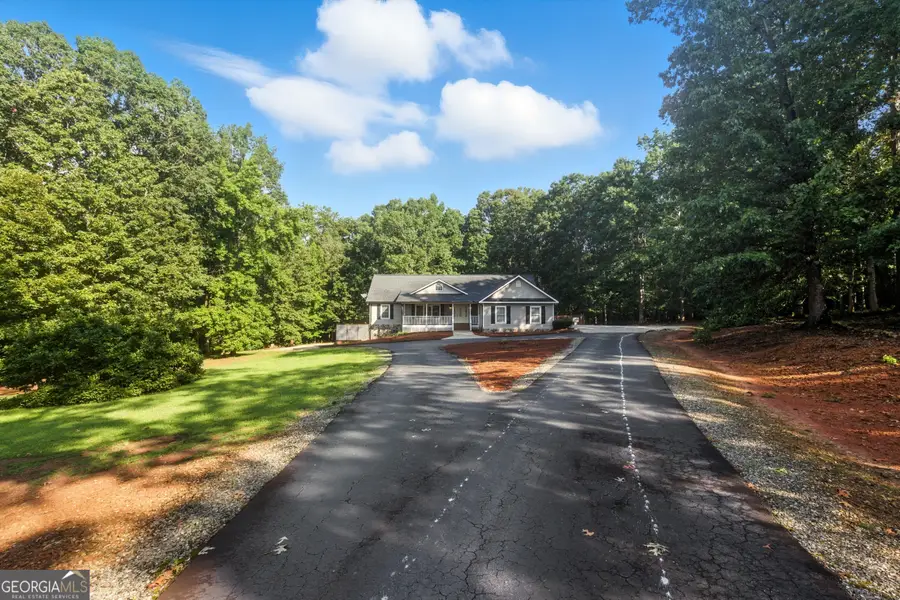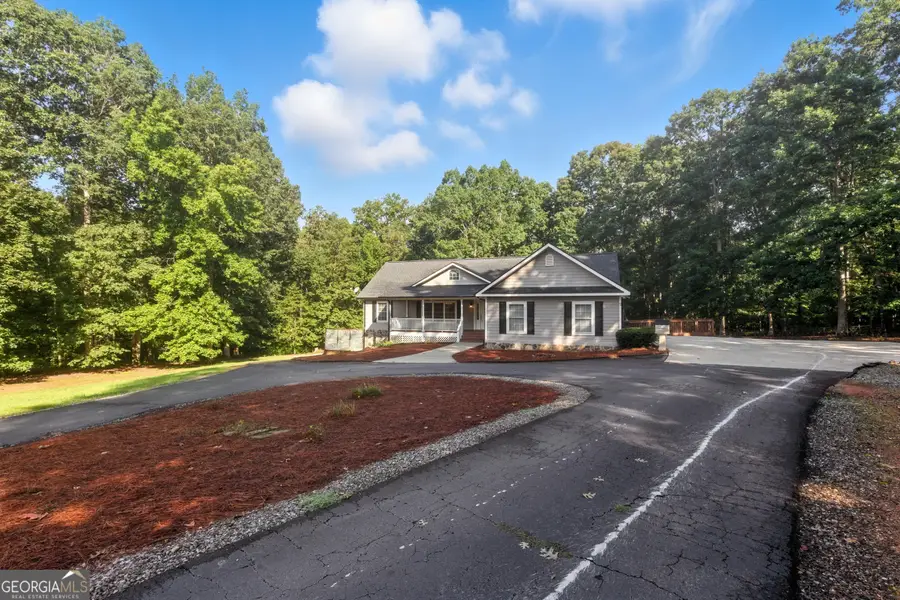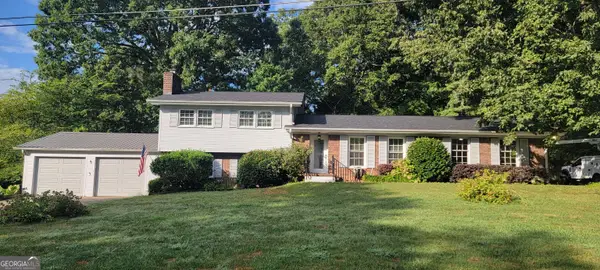741 Joe Smith Road, Mount Airy, GA 30563
Local realty services provided by:ERA Sunrise Realty



741 Joe Smith Road,Mount Airy, GA 30563
$540,000
- 4 Beds
- 3 Baths
- 3,660 sq. ft.
- Single family
- Active
Listed by:joni scott
Office:hammock realty north georgia
MLS#:10576607
Source:METROMLS
Price summary
- Price:$540,000
- Price per sq. ft.:$147.54
About this home
Step onto the extra-wide front porch and into this well-maintained 4 bed, 3 bath home featuring a split-bedroom floor plan, vaulted ceilings, and a stone fireplace with gas logs. The main level includes hardwood flooring, spacious closets, a walk-in pantry, and a handicap-accessible owner's suite with wide doors, marble finishes, and a beautifully designed walk-in shower. The finished basement suite includes a bedroom (walk in closet), bathroom, full kitchen, living area, washer/dryer hookup, and separate entry-ideal for guests, multigenerational living, or rental potential. Enjoy the screened back porch, paved circular driveway, and vinyl/stone exterior for easy upkeep. This home also includes a 2-car garage, blinds, and upgraded systems including: 2025 Roof 2025 HVAC (Infinity unit with WiFi control) 2025 Water Heater New black gutters Partially New bathroom fixtures Appliances in basement kitchen include oven and dishwasher. Don't miss this opportunity-flexible acreage options and move-in ready! Propane heat (Yonah Gas). - heat and gas logs Habersham EMC - Power City of Demorest Water
Contact an agent
Home facts
- Year built:2003
- Listing Id #:10576607
- Updated:August 15, 2025 at 04:22 AM
Rooms and interior
- Bedrooms:4
- Total bathrooms:3
- Full bathrooms:3
- Living area:3,660 sq. ft.
Heating and cooling
- Cooling:Ceiling Fan(s), Central Air, Electric
- Heating:Central, Propane
Structure and exterior
- Roof:Composition
- Year built:2003
- Building area:3,660 sq. ft.
- Lot area:6.56 Acres
Schools
- High school:Habersham Central
- Middle school:North Habersham
- Elementary school:Hazel Grove
Utilities
- Water:Water Available, Well
- Sewer:Septic Tank, Sewer Connected
Finances and disclosures
- Price:$540,000
- Price per sq. ft.:$147.54
- Tax amount:$1,567 (24)
New listings near 741 Joe Smith Road
 $435,000Active3 beds 2 baths2,022 sq. ft.
$435,000Active3 beds 2 baths2,022 sq. ft.222 North Mize Road, Mount Airy, GA 30563
MLS# 7589147Listed by: MARK SPAIN REAL ESTATE- New
 $345,000Active3 beds 2 baths1,428 sq. ft.
$345,000Active3 beds 2 baths1,428 sq. ft.3584 Antioch Church Road, Mount Airy, GA 30563
MLS# 7630192Listed by: KELLER WILLIAMS LANIER PARTNERS - New
 $499,000Active4 beds 3 baths3,660 sq. ft.
$499,000Active4 beds 3 baths3,660 sq. ft.741-B Joe Smith Road, Mount Airy, GA 30563
MLS# 10579124Listed by: Hammock Realty North Georgia  $539,000Active4 beds 4 baths
$539,000Active4 beds 4 baths209 Hazel Creek Road, Mount Airy, GA 30563
MLS# 10571864Listed by: Keller Williams Lanier Partners $300,000Active3 beds 2 baths1,456 sq. ft.
$300,000Active3 beds 2 baths1,456 sq. ft.182 Rudeseal Road Road, Mount Airy, GA 30563
MLS# 7614066Listed by: BERKSHIRE HATHAWAY HOMESERVICES GEORGIA PROPERTIES $300,000Active3 beds 2 baths1,616 sq. ft.
$300,000Active3 beds 2 baths1,616 sq. ft.182 Rudeseal Road, Mount Airy, GA 30563
MLS# 10562567Listed by: Berkshire Hathaway HomeServices Georgia Properties $330,000Active3 beds 2 baths2,227 sq. ft.
$330,000Active3 beds 2 baths2,227 sq. ft.193 Morningside Drive, Cornelia, GA 30531
MLS# 10553581Listed by: Century 21 Community Realty $297,000Active3 beds 2 baths1,400 sq. ft.
$297,000Active3 beds 2 baths1,400 sq. ft.1030 Keller Road, Mount Airy, GA 30563
MLS# 10551206Listed by: La Villa Realty $475,000Active4 beds 3 baths3,160 sq. ft.
$475,000Active4 beds 3 baths3,160 sq. ft.1605 Cody Road, Mount Airy, GA 30563
MLS# 10548978Listed by: PEND Realty, LLC
