3976 Hidden River Lane, Oakwood, GA 30566
Local realty services provided by:ERA Hirsch Real Estate Team
3976 Hidden River Lane,Oakwood, GA 30566
$379,900
- 4 Beds
- 3 Baths
- 2,252 sq. ft.
- Townhouse
- Active
Listed by:dale hill
Office:lgi homes realty llc
MLS#:10618555
Source:METROMLS
Price summary
- Price:$379,900
- Price per sq. ft.:$168.69
About this home
The Laurel at Oakwood Terrace - Where Charm Meets Comfort The Laurel is a home that knows how to make an entrance. With 4 spacious bedrooms and 2.5 baths, this design greets you with a bright, open-concept layout that flows seamlessly between the kitchen and family room. The chef-ready kitchen-complete with sprawling granite countertops and Whirlpool stainless steel appliances-overlooks the living space, allowing you to cook and entertain with ease. The Suite Life Upstairs, the master retreat offers both comfort and elegance. With two generous walk-in closets, there is plenty of room to stay organized. The spa-like master bath features a soaking tub to unwind at the end of the day, a walk-in shower, and a dual-sink vanity, blending convenience with style. Room to Gather Three additional bedrooms, a loft, and an upstairs laundry room keep daily life simple and efficient. Whether it's hosting family holidays, enjoying a quiet evening at home, or gathering for celebrations, the Laurel's thoughtful design makes every moment feel effortless. Community Perks Outside your door, the community offers playgrounds, BBQ grills, and a multipurpose field-perfect for recreation and relaxation. With timeless charm and modern convenience, the Laurel at Oakwood Terrace is a home designed to welcome both comfort and connection.
Contact an agent
Home facts
- Year built:2025
- Listing ID #:10618555
- Updated:October 04, 2025 at 10:45 AM
Rooms and interior
- Bedrooms:4
- Total bathrooms:3
- Full bathrooms:2
- Half bathrooms:1
- Living area:2,252 sq. ft.
Heating and cooling
- Cooling:Ceiling Fan(s), Central Air, Electric
- Heating:Central, Electric
Structure and exterior
- Roof:Composition
- Year built:2025
- Building area:2,252 sq. ft.
- Lot area:0.04 Acres
Schools
- High school:West Hall
- Middle school:West Hall
- Elementary school:Mundy Mill
Utilities
- Water:Public, Water Available
- Sewer:Public Sewer, Sewer Available, Sewer Connected
Finances and disclosures
- Price:$379,900
- Price per sq. ft.:$168.69
- Tax amount:$1 (2025)
New listings near 3976 Hidden River Lane
- New
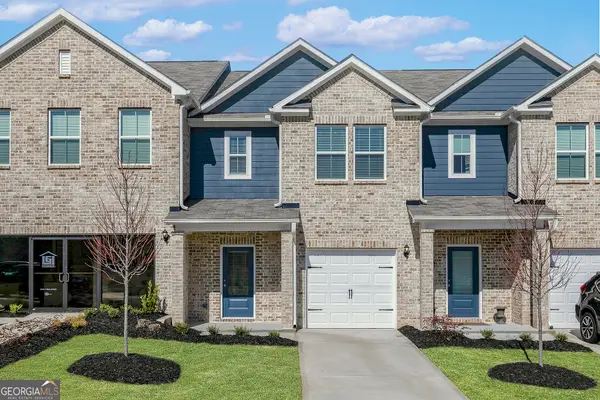 $323,900Active3 beds 3 baths1,740 sq. ft.
$323,900Active3 beds 3 baths1,740 sq. ft.3987 Hidden River Lane, Oakwood, GA 30566
MLS# 10618547Listed by: LGI Homes Realty LLC - New
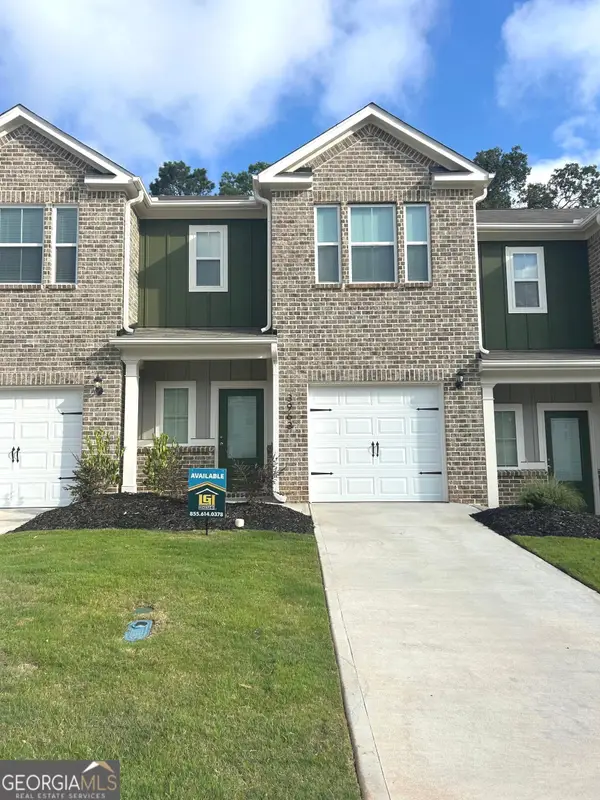 $324,900Active3 beds 3 baths1,740 sq. ft.
$324,900Active3 beds 3 baths1,740 sq. ft.3967 Hidden River Lane, Oakwood, GA 30566
MLS# 10618550Listed by: LGI Homes Realty LLC - New
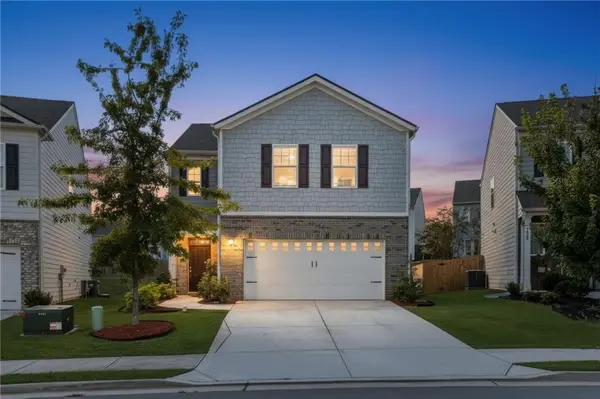 $369,900Active4 beds 3 baths2,174 sq. ft.
$369,900Active4 beds 3 baths2,174 sq. ft.5535 Foxglove Way, Oakwood, GA 30566
MLS# 7659975Listed by: KELLER WILLIAMS REALTY ATLANTA PARTNERS - New
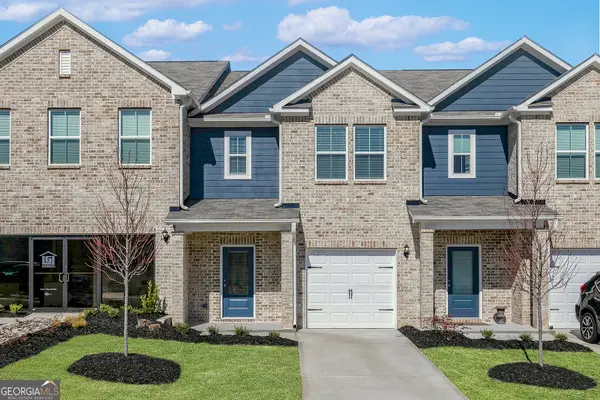 $313,900Active3 beds 3 baths1,740 sq. ft.
$313,900Active3 beds 3 baths1,740 sq. ft.3968 Hidden River Lane, Oakwood, GA 30566
MLS# 10615787Listed by: LGI Homes Realty LLC - New
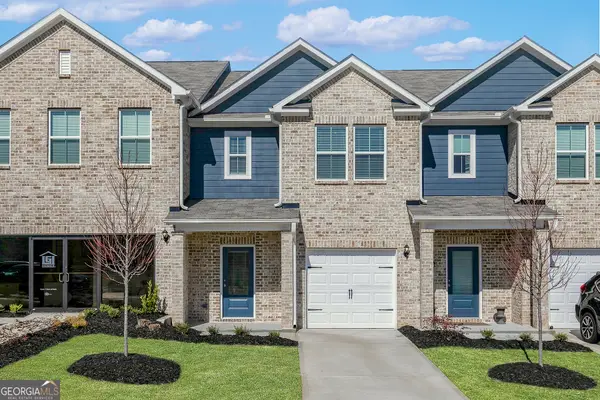 $313,900Active3 beds 3 baths1,740 sq. ft.
$313,900Active3 beds 3 baths1,740 sq. ft.3947 Hidden River Lane, Oakwood, GA 30566
MLS# 10615822Listed by: LGI Homes Realty LLC - New
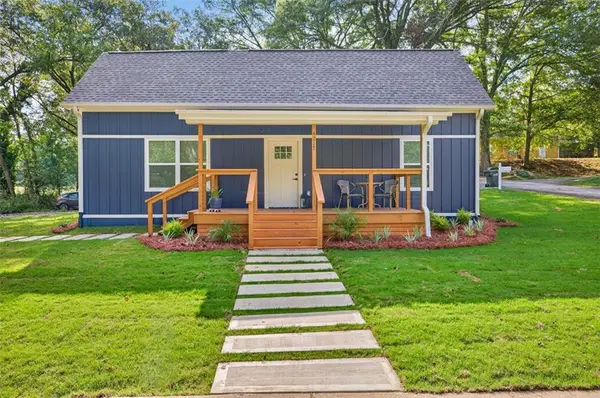 $399,900Active3 beds 2 baths1,404 sq. ft.
$399,900Active3 beds 2 baths1,404 sq. ft.4217 Railroad Street, Oakwood, GA 30566
MLS# 7657880Listed by: KELLER WILLIAMS REALTY ATLANTA PARTNERS - New
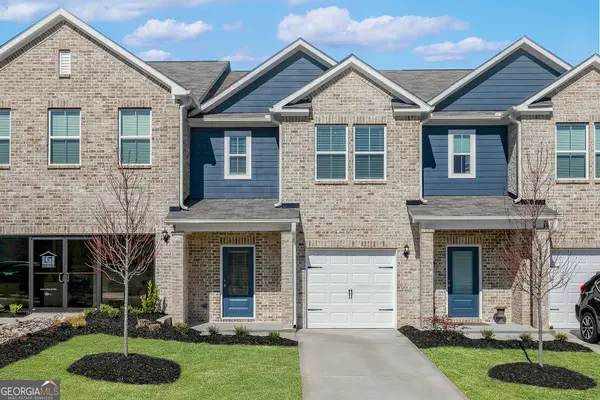 $324,900Active3 beds 3 baths1,740 sq. ft.
$324,900Active3 beds 3 baths1,740 sq. ft.3963 Hidden River Lane, Oakwood, GA 30566
MLS# 10615318Listed by: LGI Homes Realty LLC - New
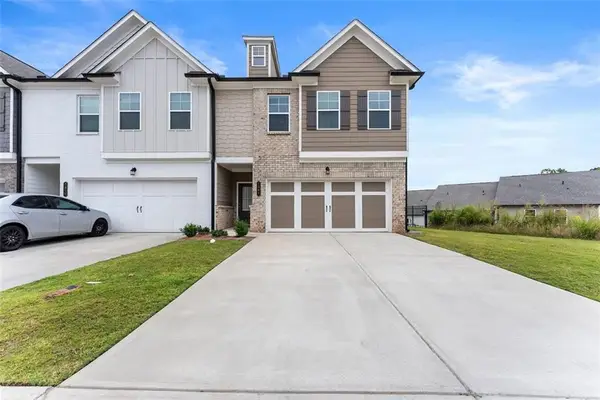 $350,000Active4 beds 3 baths2,336 sq. ft.
$350,000Active4 beds 3 baths2,336 sq. ft.5308 Fox Hill Lane, Oakwood, GA 30566
MLS# 7657779Listed by: VIRTUAL PROPERTIES REALTY.COM - Coming Soon
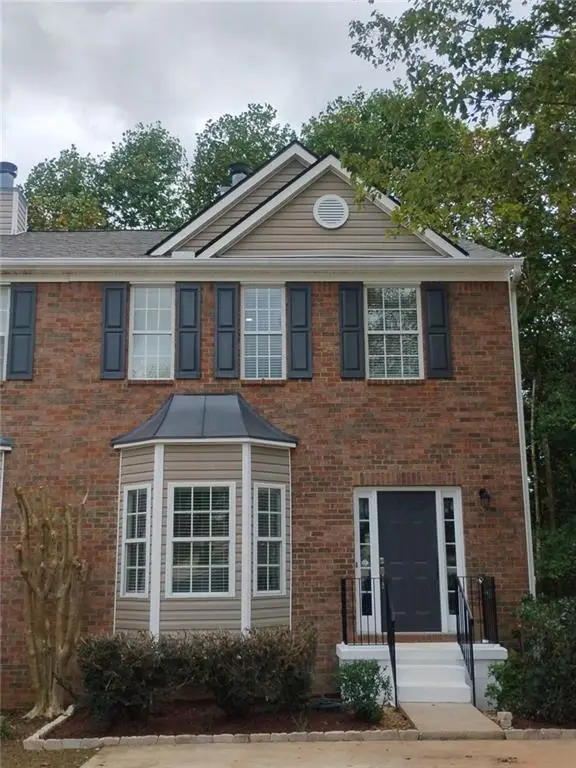 $309,900Coming Soon3 beds 4 baths
$309,900Coming Soon3 beds 4 baths4948 Oak Meadow Ln, Oakwood, GA 30566
MLS# 7657675Listed by: KELLER WILLIAMS LANIER PARTNERS
