1800 Welmington Way, Peachtree City, GA 30269
Local realty services provided by:ERA Sunrise Realty
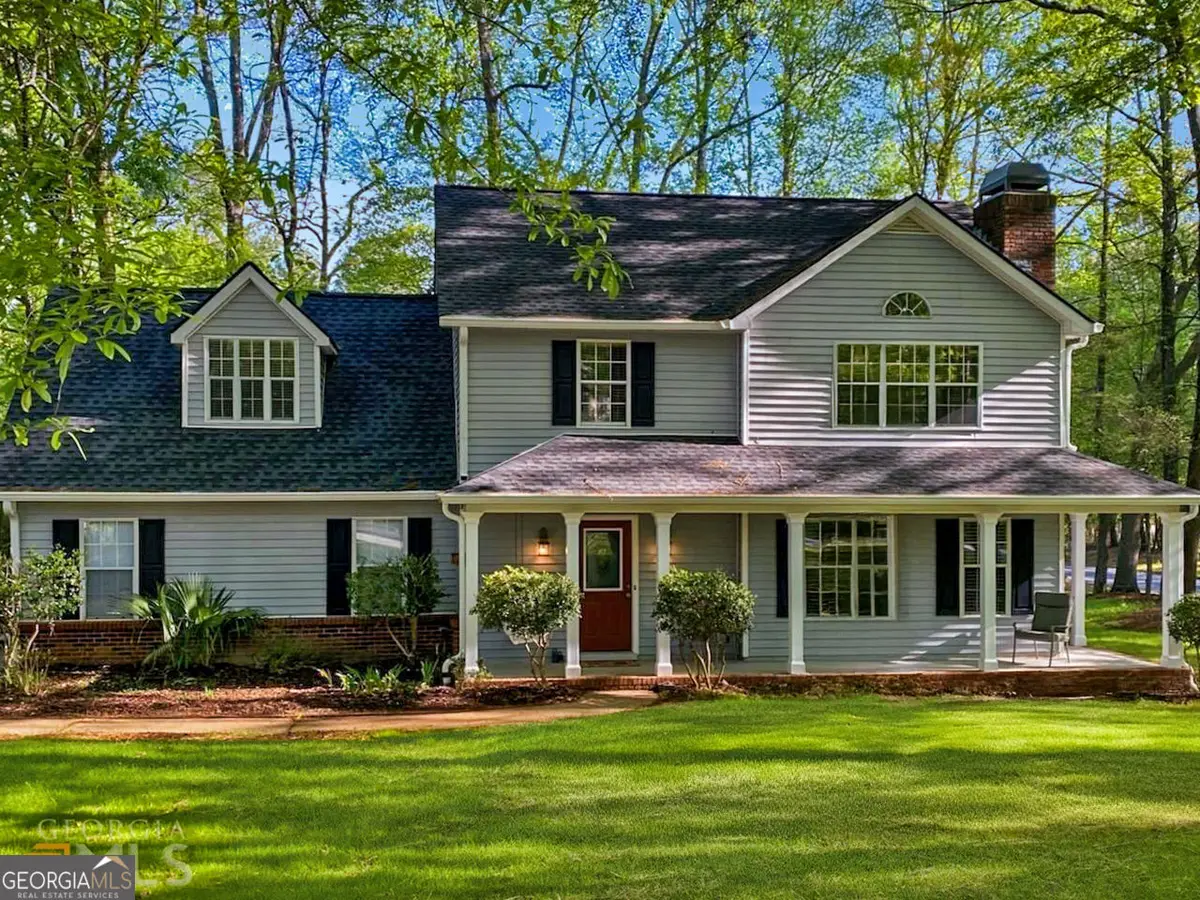


1800 Welmington Way,Peachtree City, GA 30269
$519,000
- 4 Beds
- 3 Baths
- 2,269 sq. ft.
- Single family
- Active
Listed by:rayshell scott678-761-0949, rayshell.scott@metrobrokers.com
Office:bhgre metro brokers
MLS#:10557354
Source:METROMLS
Price summary
- Price:$519,000
- Price per sq. ft.:$228.74
About this home
Welcome home to this spacious and well-maintained 4-bedroom, 2.5-bath two-story home situated on a level corner lot in the heart of Peachtree City. From the welcoming front porch to the light-filled interior, this home is full of charm and functionality. Recent updates include roof with gutter guards, interior paint, carpet, and vinyl flooring-all thoughtfully maintained over the years. Off the kitchen, a bright and versatile sunroom offers endless possibilities as an office, playroom, den, craft room, or cozy retreat. The eat-in kitchen features stainless steel appliances (all included), ample cabinet space, a pantry, and access to an expanded deck with a screened canvas canopy-perfect for relaxing or entertaining guests. The great room with a fireplace flows seamlessly into the dining room, creating a spacious and inviting atmosphere enhanced by floor-to-ceiling windows. Upstairs, the large primary suite features vaulted ceilings and triple windows that fill the space with natural light. An additional flex area within the suite can serve as a sitting area, nursery, or home office. The ensuite bath includes a separate tub and shower, plus a walk-in closet. Three additional bedrooms share a full hall bath with a transom window for added brightness. One of the secondary bedrooms-located above the garage-is oversized with an "all-season" closet and additional attic storage. Additional features include a main-level laundry room, half bath, built-in storage throughout, garage shelving and workspace, and a 30 AMP electric car charger. A sprinkler system keeps the lawn lush year-round, and there's plenty of parking for guests. Located in a top-rated school district-Braelinn, Rising Star, and Starr's Mill-and just a short walk or golf cart ride to golf courses, parks, dining, shopping, and more. This is your chance to own a beautifully updated and lovingly maintained home in one of Peachtree City's most desirable communities. NO SHOWING WITHOUT PRE-APPROVAL or PROOF OF FUNDS Preferred lender is Alea Wood at Highland Mortgage 404-398-8432 alea.wood@highlandmtg.com
Contact an agent
Home facts
- Year built:1989
- Listing Id #:10557354
- Updated:August 19, 2025 at 10:37 AM
Rooms and interior
- Bedrooms:4
- Total bathrooms:3
- Full bathrooms:2
- Half bathrooms:1
- Living area:2,269 sq. ft.
Heating and cooling
- Cooling:Ceiling Fan(s), Central Air, Electric
- Heating:Central, Forced Air, Natural Gas
Structure and exterior
- Roof:Composition
- Year built:1989
- Building area:2,269 sq. ft.
- Lot area:0.05 Acres
Schools
- High school:Starrs Mill
- Middle school:Rising Starr
- Elementary school:Braelinn
Utilities
- Water:Public
- Sewer:Public Sewer, Sewer Available
Finances and disclosures
- Price:$519,000
- Price per sq. ft.:$228.74
- Tax amount:$3,896 (2024)
New listings near 1800 Welmington Way
- New
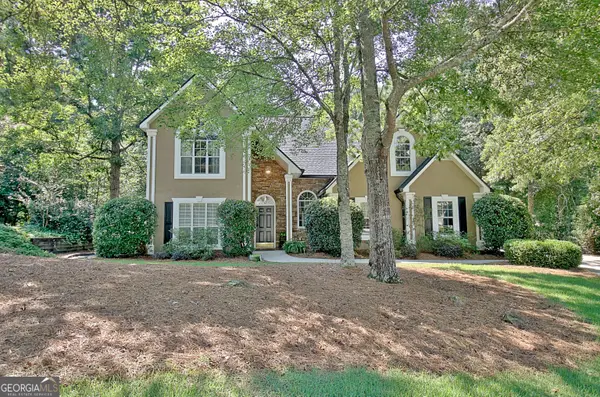 $674,000Active4 beds 3 baths2,580 sq. ft.
$674,000Active4 beds 3 baths2,580 sq. ft.407 Plantain Terrace, Peachtree City, GA 30269
MLS# 10586963Listed by: Watlington & Buckles, Inc. - Coming SoonOpen Sat, 11am to 2pm
 $695,000Coming Soon4 beds 3 baths
$695,000Coming Soon4 beds 3 baths105 Cloister Drive, Peachtree City, GA 30269
MLS# 10586895Listed by: Ansley Real Estate | Christie's Int' - New
 $299,000Active2 beds 2 baths1,159 sq. ft.
$299,000Active2 beds 2 baths1,159 sq. ft.401 Peachtree Club Drive, Peachtree City, GA 30269
MLS# 10586446Listed by: Atlanta Fine Homes - Sotheby's Int'l - New
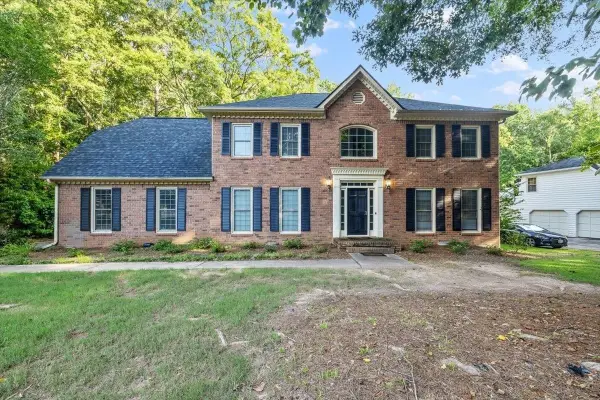 $679,900Active5 beds 3 baths3,073 sq. ft.
$679,900Active5 beds 3 baths3,073 sq. ft.106 Hermitage Place, Peachtree City, GA 30269
MLS# 10586163Listed by: Aria Realty Inc - New
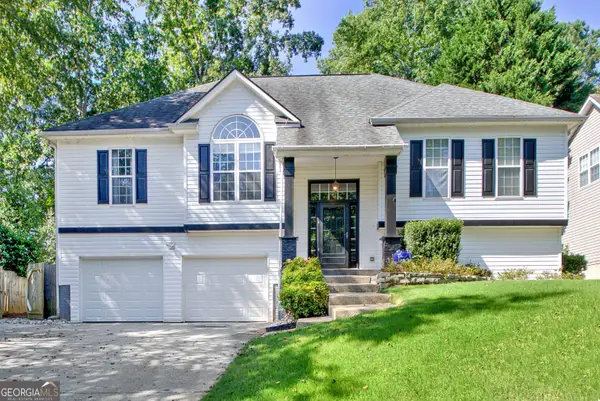 $489,900Active4 beds 3 baths2,293 sq. ft.
$489,900Active4 beds 3 baths2,293 sq. ft.103 Ardenlee Drive, Peachtree City, GA 30269
MLS# 10586053Listed by: Berkshire Hathaway HomeServices Georgia Properties - New
 $325,000Active3 beds 2 baths1,110 sq. ft.
$325,000Active3 beds 2 baths1,110 sq. ft.304 N Meade Drive, Peachtree City, GA 30269
MLS# 7632806Listed by: KELLER WILLIAMS NORTH ATLANTA - New
 $399,900Active3 beds 2 baths1,524 sq. ft.
$399,900Active3 beds 2 baths1,524 sq. ft.702 Cove Road, Peachtree City, GA 30269
MLS# 7631764Listed by: ATLANTA COMMUNITIES - New
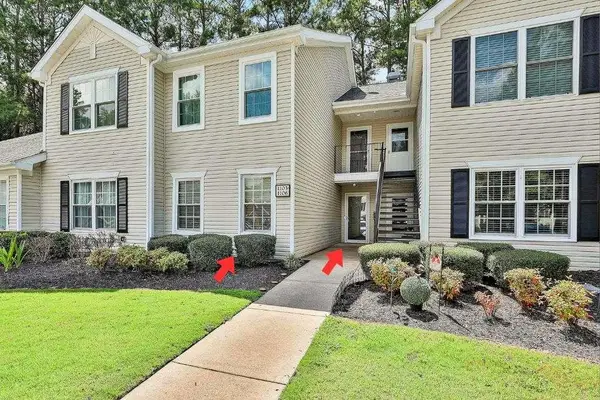 $307,000Active2 beds 2 baths1,390 sq. ft.
$307,000Active2 beds 2 baths1,390 sq. ft.1103 Ridgelake Drive, Peachtree City, GA 30269
MLS# 7632320Listed by: CHAPMAN HALL REALTORS - New
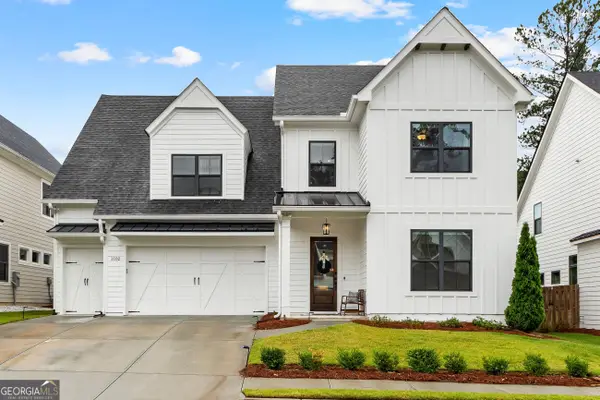 $795,000Active5 beds 4 baths3,389 sq. ft.
$795,000Active5 beds 4 baths3,389 sq. ft.1102 Maybeck Way, Peachtree City, GA 30269
MLS# 10583757Listed by: Local Pros Real Estate Group - New
 $224,900Active2 beds 2 baths1,058 sq. ft.
$224,900Active2 beds 2 baths1,058 sq. ft.292 Twiggs Corner, Peachtree City, GA 30269
MLS# 10583478Listed by: Preferred Realty Services, Inc
