502 Whittington Way, Peachtree City, GA 30269
Local realty services provided by:ERA Towne Square Realty, Inc.
502 Whittington Way,Peachtree City, GA 30269
$720,000
- 5 Beds
- 4 Baths
- 3,776 sq. ft.
- Single family
- Active
Listed by:deborah johnson678-592-9344, coachdebsellshomes@gmail.com
Office:drake realty of greateratlanta
MLS#:10603652
Source:METROMLS
Price summary
- Price:$720,000
- Price per sq. ft.:$190.68
- Monthly HOA dues:$16.67
About this home
Starr's Mill gem, on a cul du sac, in Peachtree City's sought after Muirfield Subdivision. Updated and ready for new owners, this big 5BR/3.5 home with detached garage, stubbed for a bath is the perfect family home. On the Braelinn golf course, this floor plan is everything you could hope for, with the primary bedroom on the main level. Beautifully updated kitchen, dining room, office, and a large Media room round out the 1st floor. The 2nd floor boasts 4 more nicely sized bedrooms and two more updated bathrooms. Step into the beautifully landscaped, fully fenced back yard and enjoy being on the golf course with a hedge of privacy. Ideally located a quick golf cart ride from workout facilities, pool and tennis facilities at the country club The 2 large outdoor living spaces are perfect for entertaining friends and family. Dont miss this beaury...the interest rates are dropping!
Contact an agent
Home facts
- Year built:1994
- Listing ID #:10603652
- Updated:September 29, 2025 at 08:51 PM
Rooms and interior
- Bedrooms:5
- Total bathrooms:4
- Full bathrooms:3
- Half bathrooms:1
- Living area:3,776 sq. ft.
Heating and cooling
- Cooling:Attic Fan, Ceiling Fan(s), Central Air
- Heating:Central, Natural Gas
Structure and exterior
- Roof:Composition
- Year built:1994
- Building area:3,776 sq. ft.
Schools
- High school:Starrs Mill
- Middle school:Rising Starr
- Elementary school:Braelinn
Utilities
- Water:Public, Water Available
- Sewer:Public Sewer, Sewer Connected
Finances and disclosures
- Price:$720,000
- Price per sq. ft.:$190.68
- Tax amount:$7,271 (24)
New listings near 502 Whittington Way
- New
 $645,000Active3 beds 3 baths2,035 sq. ft.
$645,000Active3 beds 3 baths2,035 sq. ft.413 Silverbell Court, Peachtree City, GA 30269
MLS# 10614356Listed by: Berkshire Hathaway HomeServices Georgia Properties - New
 $2,100,000Active5 beds 6 baths6,147 sq. ft.
$2,100,000Active5 beds 6 baths6,147 sq. ft.109 Peninsula Drive, Peachtree City, GA 30269
MLS# 7648657Listed by: BERKSHIRE HATHAWAY HOMESERVICES GEORGIA PROPERTIES - Coming Soon
 $585,000Coming Soon2 beds 2 baths
$585,000Coming Soon2 beds 2 baths239 Masters Drive S, Peachtree City, GA 30269
MLS# 10614287Listed by: Berkshire Hathaway HomeServices Georgia Properties - New
 $259,900Active3 beds 1 baths1,024 sq. ft.
$259,900Active3 beds 1 baths1,024 sq. ft.219 Pebblestump Point, Peachtree City, GA 30269
MLS# 7649745Listed by: BOLST, INC. - New
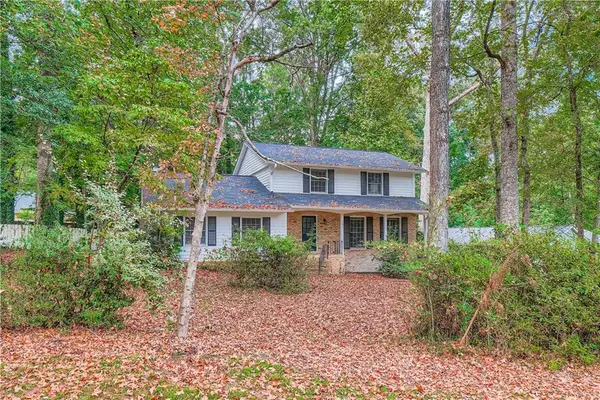 $545,700Active4 beds 4 baths2,630 sq. ft.
$545,700Active4 beds 4 baths2,630 sq. ft.103 Creek Bed Court, Peachtree City, GA 30269
MLS# 7654865Listed by: KELLER WILLIAMS REALTY ATL NORTH - New
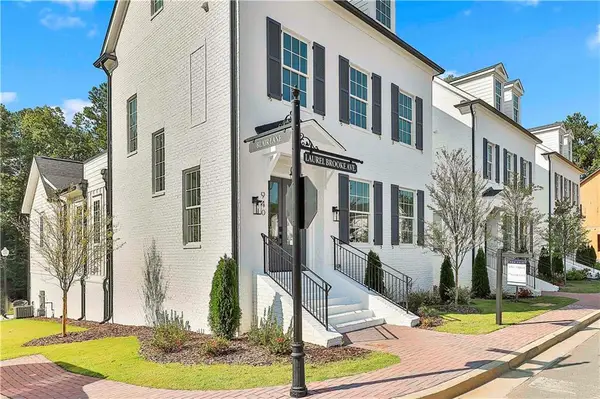 $1,125,000Active3 beds 5 baths
$1,125,000Active3 beds 5 baths940 Laurel Brooke Avenue, Peachtree City, GA 30269
MLS# 7656795Listed by: CHAPMAN HALL REALTORS - New
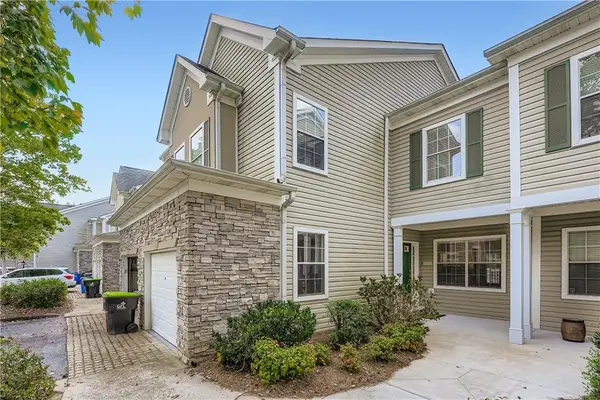 $347,000Active3 beds 3 baths1,528 sq. ft.
$347,000Active3 beds 3 baths1,528 sq. ft.404 Las Brasis Court, Peachtree City, GA 30269
MLS# 7656687Listed by: ATLANTA COMMUNITIES - New
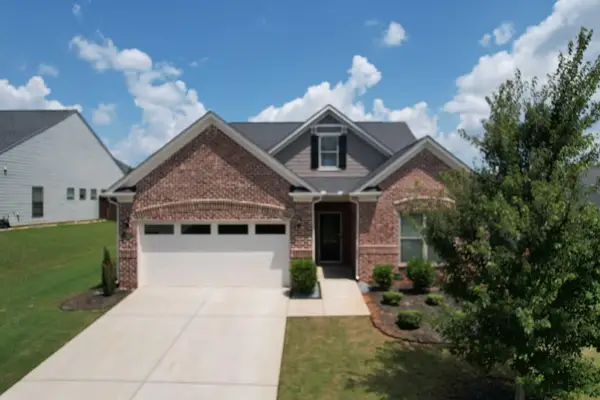 $599,000Active4 beds 3 baths2,802 sq. ft.
$599,000Active4 beds 3 baths2,802 sq. ft.406 Southbridge Pass, Peachtree City, GA 30269
MLS# 7656318Listed by: RE/MAX CENTER - Open Sun, 1 to 4pmNew
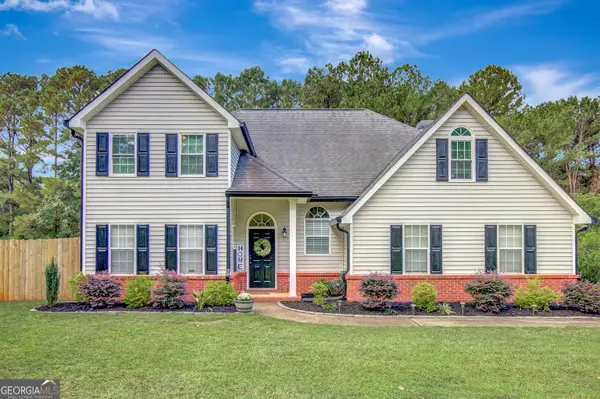 $575,000Active4 beds 3 baths2,514 sq. ft.
$575,000Active4 beds 3 baths2,514 sq. ft.1103 Iveydale Lane, Peachtree City, GA 30269
MLS# 10613374Listed by: Berkshire Hathaway HomeServices Georgia Properties - New
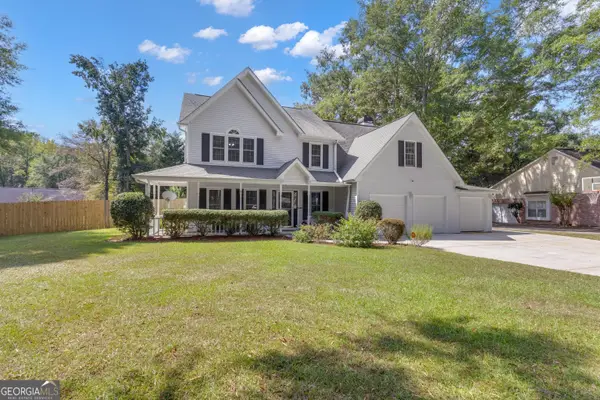 $535,000Active5 beds 3 baths2,486 sq. ft.
$535,000Active5 beds 3 baths2,486 sq. ft.318 Marble Court, Peachtree City, GA 30269
MLS# 10612955Listed by: Ansley Real Estate | Christie's Int'
