1103 Iveydale Lane, Peachtree City, GA 30269
Local realty services provided by:ERA Towne Square Realty, Inc.
1103 Iveydale Lane,Peachtree City, GA 30269
$575,000
- 4 Beds
- 3 Baths
- 2,514 sq. ft.
- Single family
- Active
Upcoming open houses
- Sun, Oct 0501:00 pm - 04:00 pm
Listed by:deborah dannewitz
Office:berkshire hathaway homeservices georgia properties
MLS#:10613374
Source:METROMLS
Price summary
- Price:$575,000
- Price per sq. ft.:$228.72
About this home
Beautiful home in highly sought-after Peachtree City and in the coveted Starrs Mill School district! This well maintained home is nestled in a quiet neighborhood and walking distance to the highly desirable Braelinn Elementary and golf cart paths. Once inside you will love the spacious formal Dining Room and separate office area, Great Room with a center piece Fireplace and complete view of the back yard. The updated Kitchen has granite countertops, new stainless steel appliances and an island for additional sitting or serving which opens directly to the Breakfast Room with easy access to the yard. The main level also features a Half Bath and Laundry Room. The upstairs features a very spacious Owners Bedroom vaulted ceiling and large walk in closet. The spa like Owners Bathroom (newly renovated) features a large Soaking Tub to relax after a long day, Double Vanity, and oversized custom shower. In addition the upstairs has 3 additional large Bedrooms and a secondary newly renovated bathroom. The back yard is private with a new privacy fence, gates on both sided of the house. The house has all new gutters and new windows on the back of this home. Nice sized 2 car garage. No HOA. Premier location near schools, shopping and the 100+ miles of golf cart paths.
Contact an agent
Home facts
- Year built:1990
- Listing ID #:10613374
- Updated:September 29, 2025 at 04:25 AM
Rooms and interior
- Bedrooms:4
- Total bathrooms:3
- Full bathrooms:2
- Half bathrooms:1
- Living area:2,514 sq. ft.
Heating and cooling
- Cooling:Ceiling Fan(s), Central Air, Electric
- Heating:Central, Forced Air, Natural Gas
Structure and exterior
- Roof:Composition
- Year built:1990
- Building area:2,514 sq. ft.
- Lot area:0.5 Acres
Schools
- High school:Starrs Mill
- Middle school:Rising Starr
- Elementary school:Braelinn
Utilities
- Water:Public, Water Available
- Sewer:Public Sewer, Sewer Available, Sewer Connected
Finances and disclosures
- Price:$575,000
- Price per sq. ft.:$228.72
- Tax amount:$4,387 (2020)
New listings near 1103 Iveydale Lane
- New
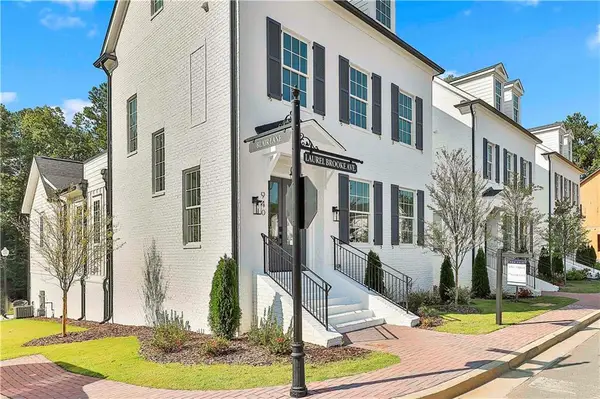 $1,125,000Active3 beds 5 baths
$1,125,000Active3 beds 5 baths940 Laurel Brooke Avenue, Peachtree City, GA 30269
MLS# 7656795Listed by: CHAPMAN HALL REALTORS - New
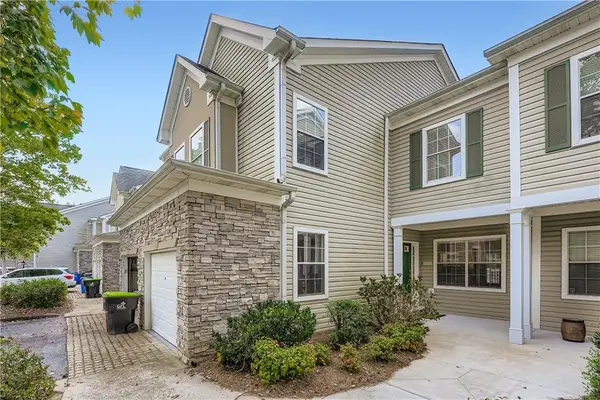 $347,000Active3 beds 3 baths1,528 sq. ft.
$347,000Active3 beds 3 baths1,528 sq. ft.404 Las Brasis Court, Peachtree City, GA 30269
MLS# 7656687Listed by: ATLANTA COMMUNITIES - New
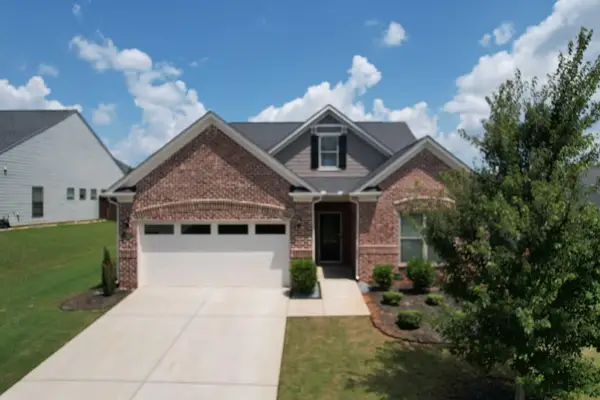 $599,000Active4 beds 3 baths2,802 sq. ft.
$599,000Active4 beds 3 baths2,802 sq. ft.406 Southbridge Pass, Peachtree City, GA 30269
MLS# 7656318Listed by: RE/MAX CENTER - New
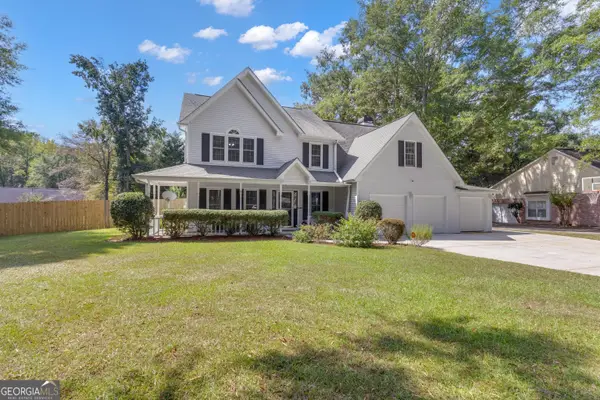 $535,000Active5 beds 3 baths2,486 sq. ft.
$535,000Active5 beds 3 baths2,486 sq. ft.318 Marble Court, Peachtree City, GA 30269
MLS# 10612955Listed by: Ansley Real Estate | Christie's Int' - New
 $440,000Active4 beds 3 baths2,214 sq. ft.
$440,000Active4 beds 3 baths2,214 sq. ft.104 Appleseed Court, Peachtree City, GA 30269
MLS# 10612568Listed by: Keller Williams Rlty Atl. Part - Coming Soon
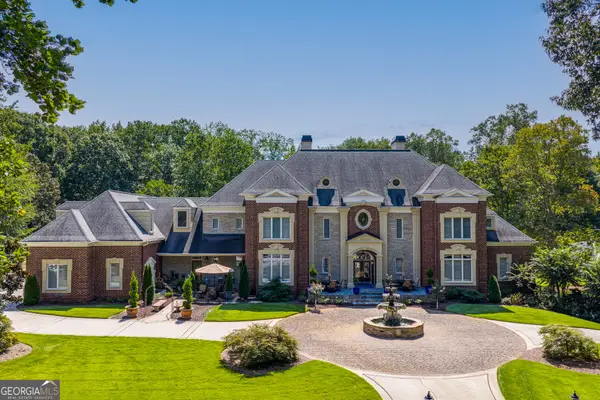 $4,500,000Coming Soon7 beds 9 baths
$4,500,000Coming Soon7 beds 9 baths216 Redding Ridge, Peachtree City, GA 30269
MLS# 10612499Listed by: Berkshire Hathaway HomeServices Georgia Properties - New
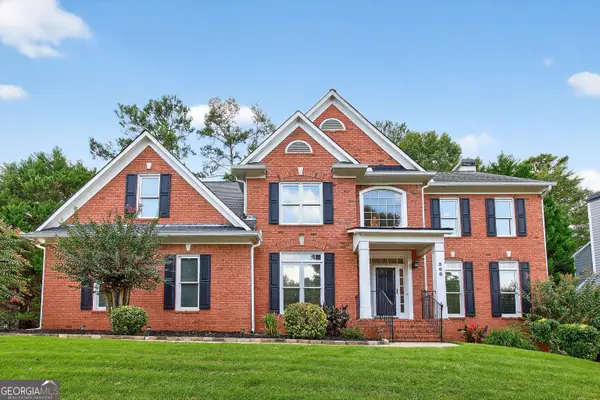 $695,000Active4 beds 3 baths2,725 sq. ft.
$695,000Active4 beds 3 baths2,725 sq. ft.308 Corrigan Trace, Peachtree City, GA 30269
MLS# 10597232Listed by: Coldwell Banker Bullard Realty - New
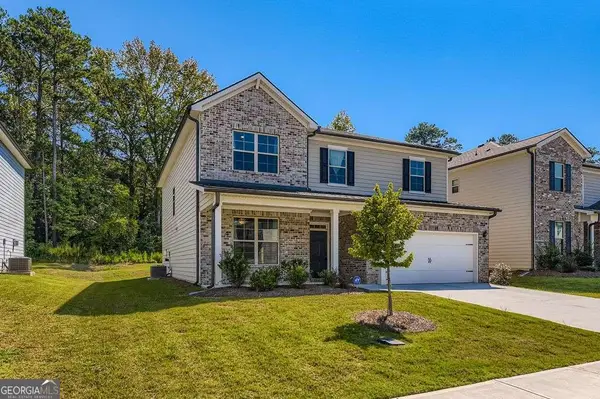 $615,000Active5 beds 3 baths
$615,000Active5 beds 3 baths325 Caledonia Court, Peachtree City, GA 30269
MLS# 10597584Listed by: Atlanta Communities - New
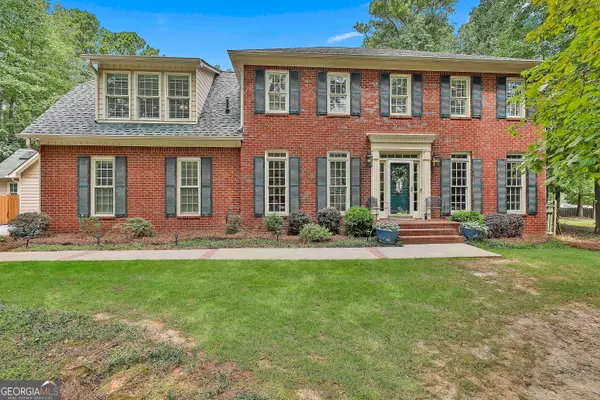 $810,000Active6 beds 4 baths3,725 sq. ft.
$810,000Active6 beds 4 baths3,725 sq. ft.202 Savannah Walk, Peachtree City, GA 30269
MLS# 10597644Listed by: Kraft Realty
